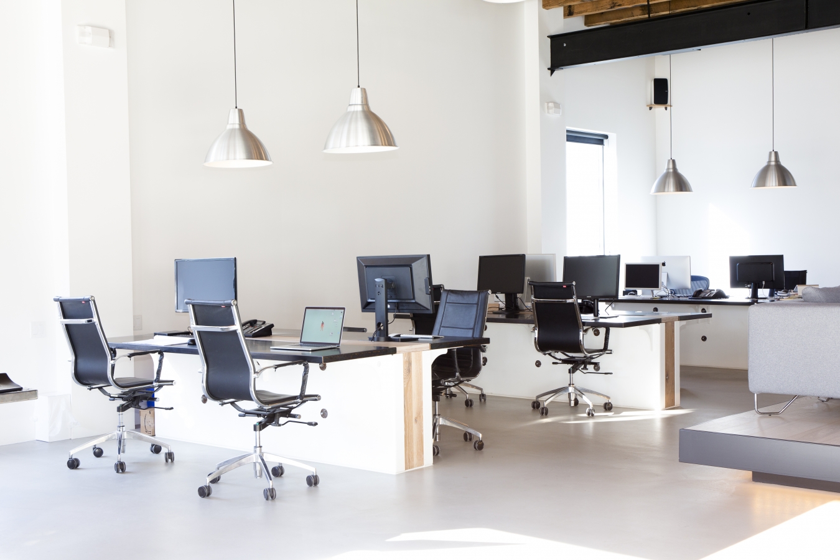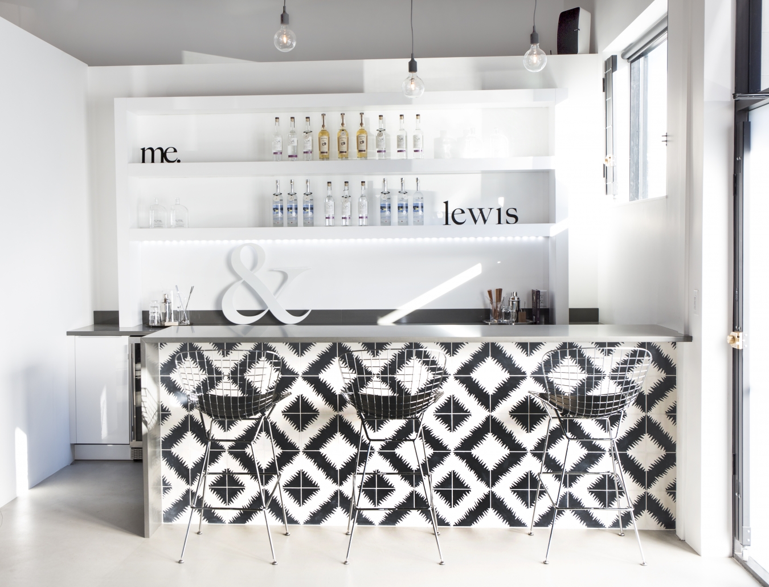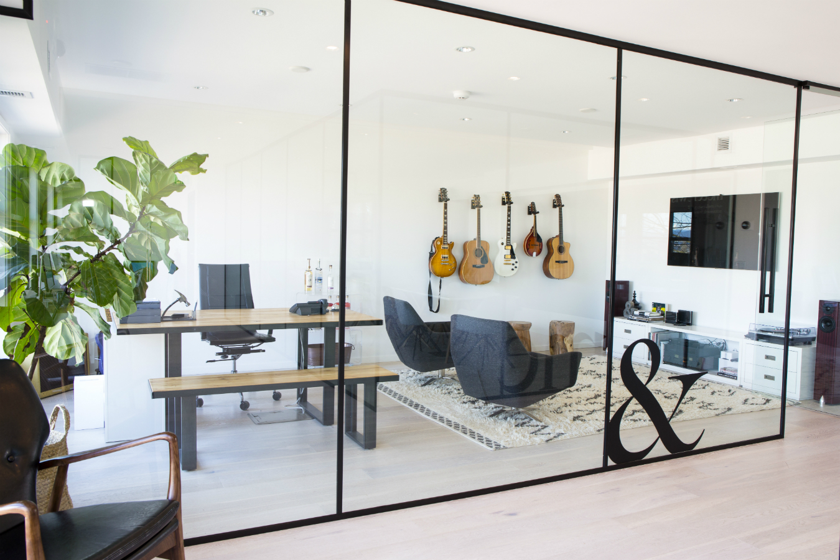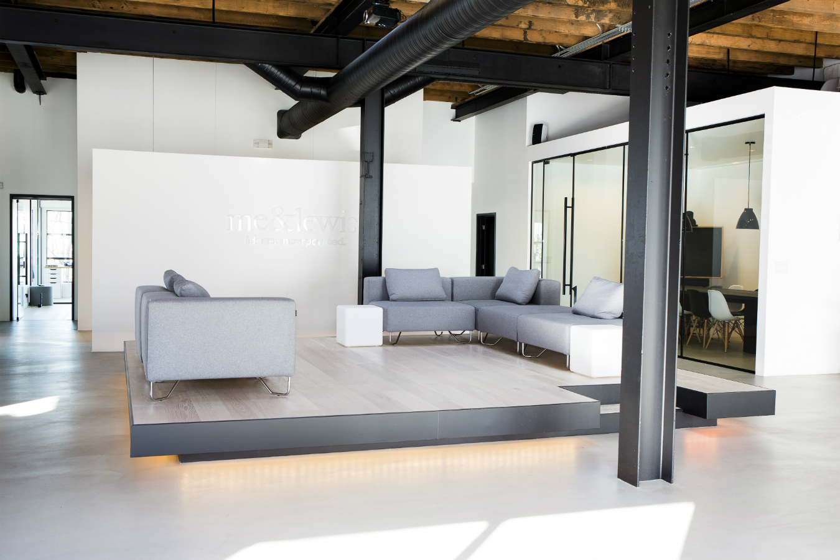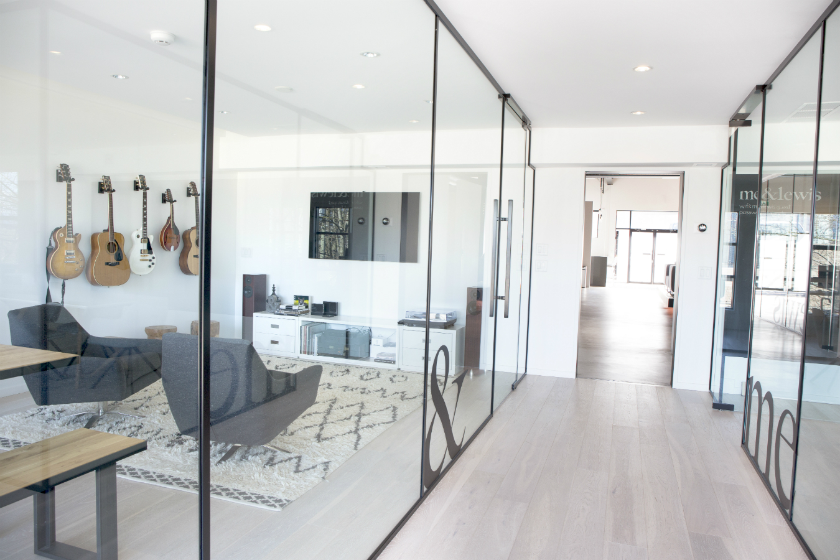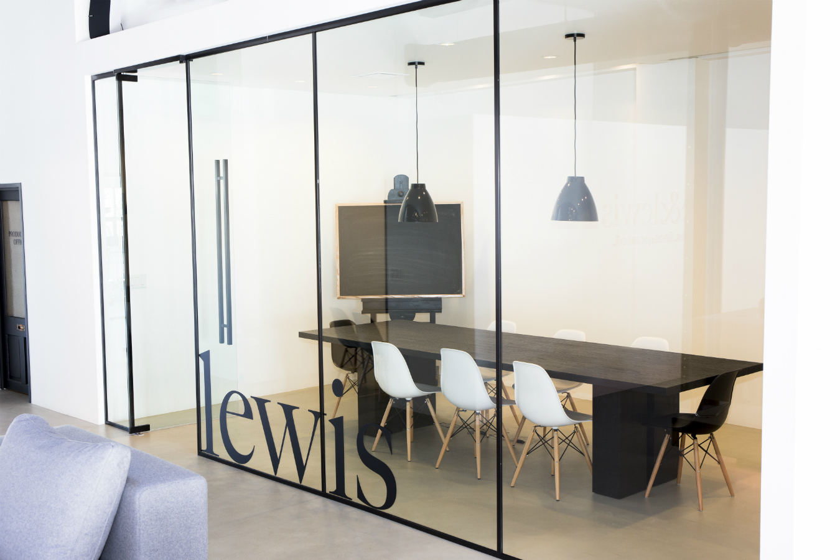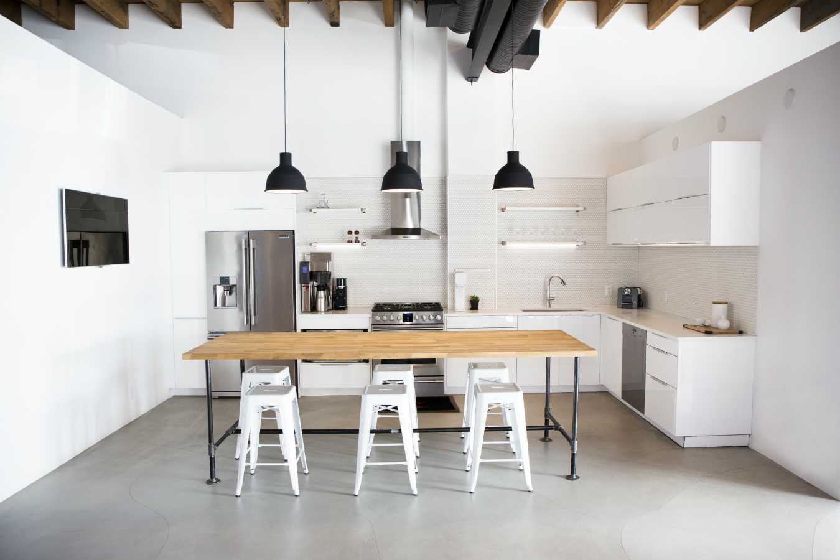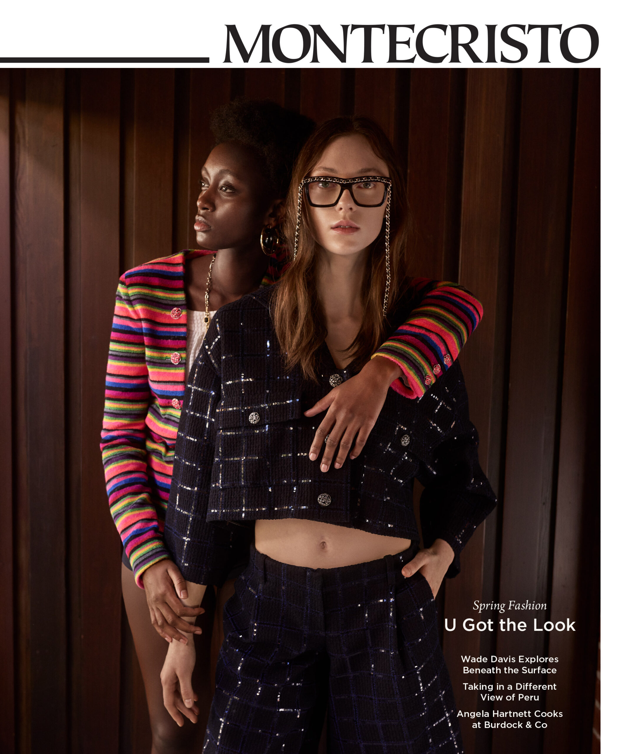Paul and Melissa Meehan went straight to Brian Billingsley at B2 Architecture when they faced the reality that their current Vancouver office space was no longer meeting the needs of their branding and strategy company, Me&Lewis Ideas Inc.
An open floor plan, flexibility, utility, and a sense of warmth and welcome were on their list. First, they found a building, in the Fairview Slopes area: a low-rise, 4000-square-foot space. This was basically stripped bare, and re-imagined. The result is many full-length windows, some panoramic city views, multiple skylights, thoughtful social elements added to virtually every room to increase its inviting atmosphere, Ann Sacks tiles, clean whites, and desks by local re-purposed timber furniture company Union Wood Co.
Little wonder the company feels optimistic about its future.
Read more from our Office Space series.

