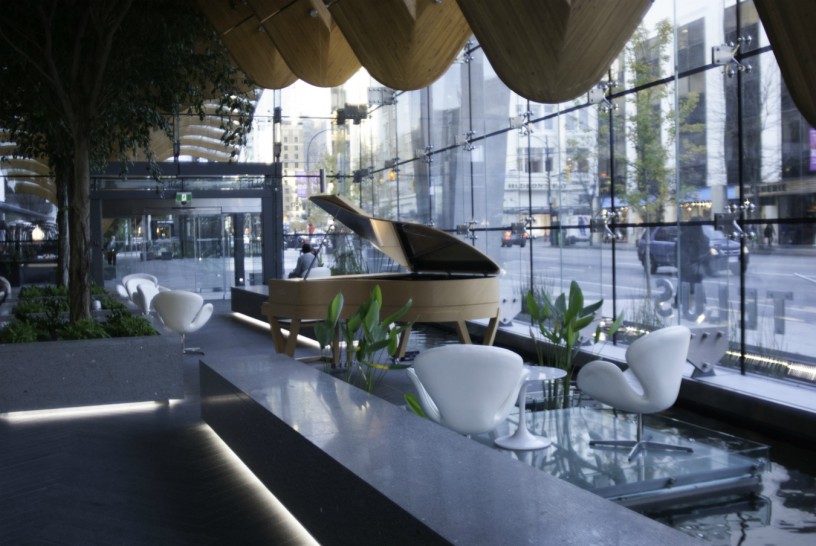In 2012, a structure reminiscent of an enormous blue whale’s spine and ribs pitched itself along Georgia Street between Seymour and Richards. Since then, two towers—one office, one residential—have taken shape behind the 300-foot metal-spined canopy, which is now sheathed in blue glass with a translucent Emily Carr design pasted down its length. In the lobby, a custom Fazioli grand piano keeps the pond koi company as the workday ebbs and flows. The Telus Garden building tries to bridge the gap between home, work, inside, and the outdoors.
The “spine” and canopy, mimicking the natural shape of the ocean’s greatest inhabitant, is fitting for a building that not only meets but exceeds LEED Platinum standards—amounting to Canada’s first office tower to be accredited as such. LEED accreditation is the Canada Green Building Council’s designation given to sustainable, green buildings. Considering a building complex of this size in the heart of downtown Vancouver, what Telus and the Henriquez Partners Architects have been able to do is remarkable.
“We’ve managed to reduce our CO2 emissions by more than one million kilograms annually,” Telus communications manager Liz Sauvé details, making her way up the spiral staircase that had to be craned in from street level in two pieces during construction. “And we’ve captured the waste energy from the data centres underneath Seymour Street to heat both the office and residential towers.” It’s this kind of intentional use of renewable resources that saw the installment of 288 solar panels which will produce 65,000 kilowatts annually, lighting the exterior of the building; and the implementation of a capture system to recycle rainwater into greywater and irrigation.
However, a sustainable building was only half the battle for Telus and Henriquez Partners—the team also sought to create an equally people-friendly space. There are community gardens, which can be tended during meetings, as well as a vegetable garden where team members plant and nurture the gardens and sell the yield in the spring, donating all profits to a local charity; the Innovation Centre and Idea Incubator, which houses local tech start-ups during mastermind meetings; a two-storey soundstage for the media team; and altogether over 10,000 square feet of outdoor space on six different levels, the most breathtaking being the courtyard on the 24th floor. “Pareto optimality” refers to a state of allocation of resources in which no one facet can be improved without detracting from another. The building, imbued with Canadian art, hushed piano, soft lighting, and decidedly West Coast material, has forged this delicate balance, culminating in the seamless intersection of beauty, comfort, and sustainability.
Photos by Megan Jenkins.
