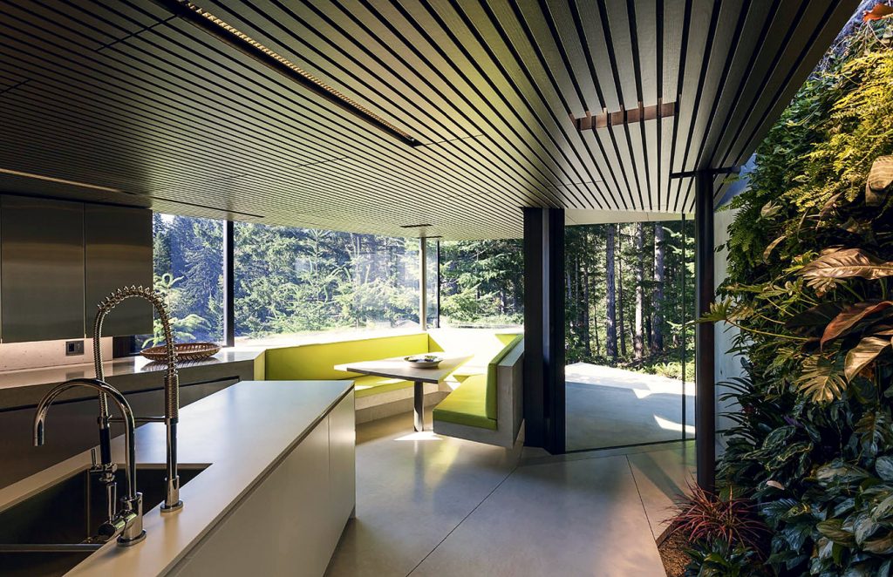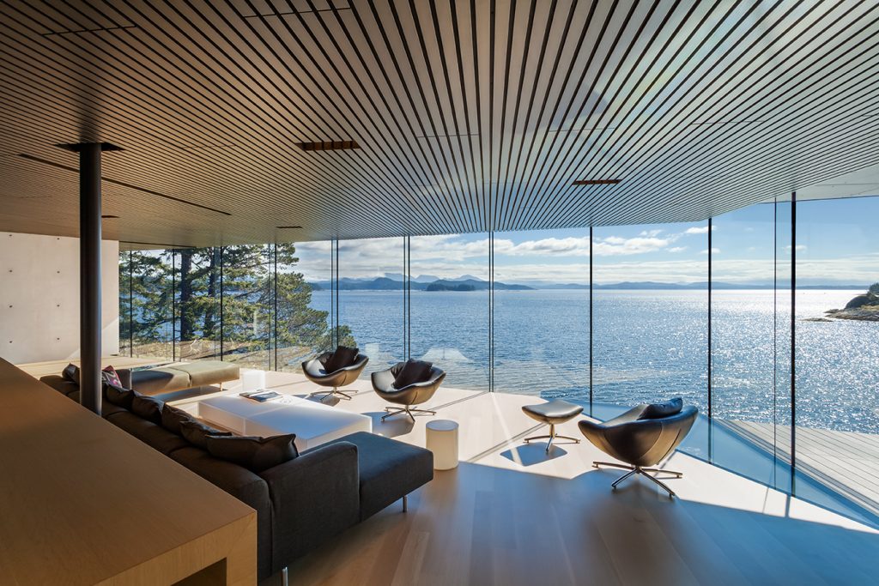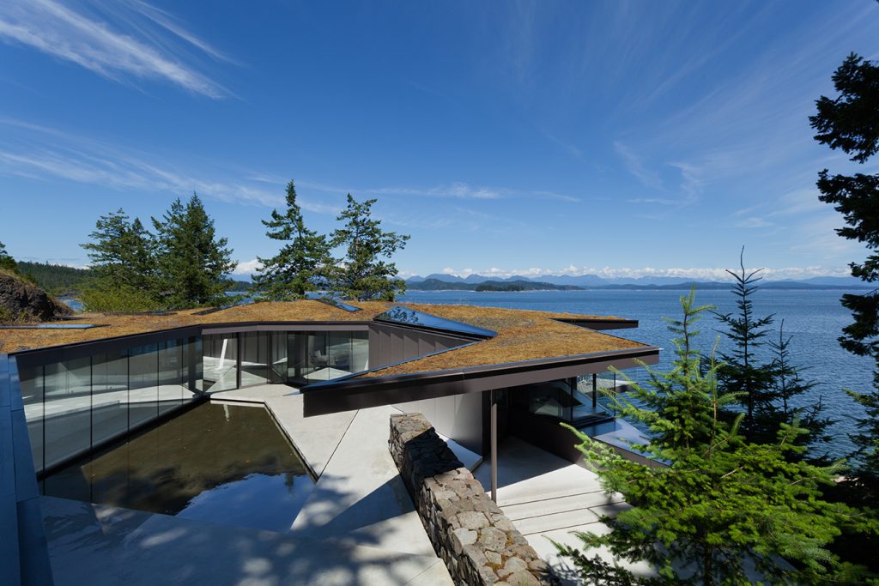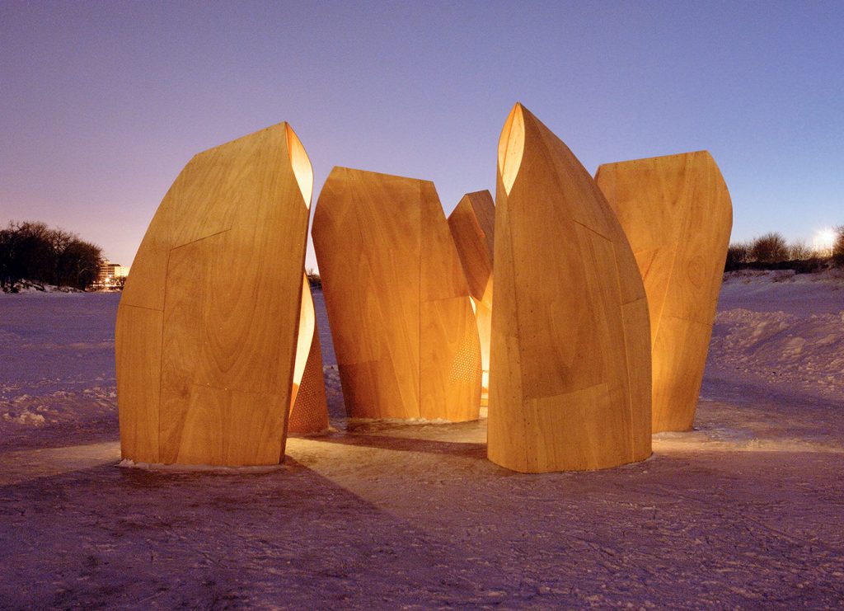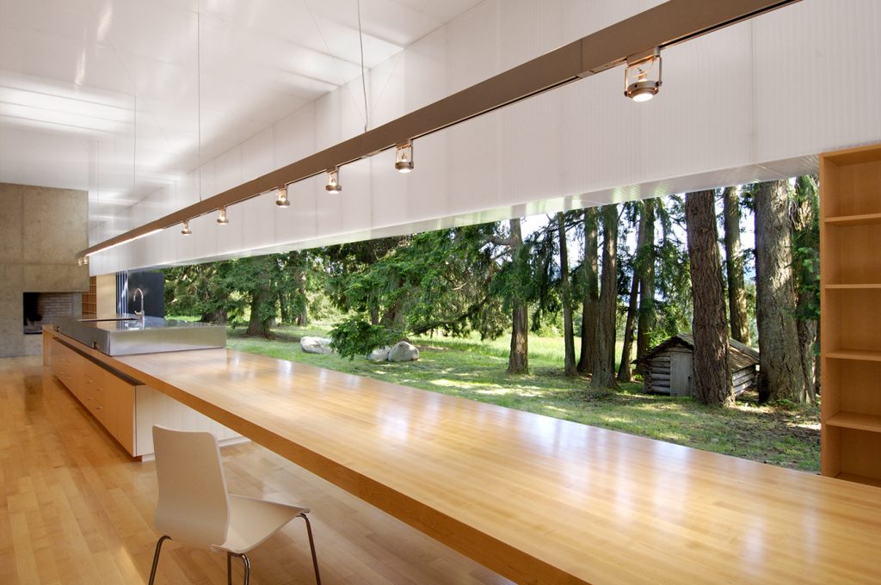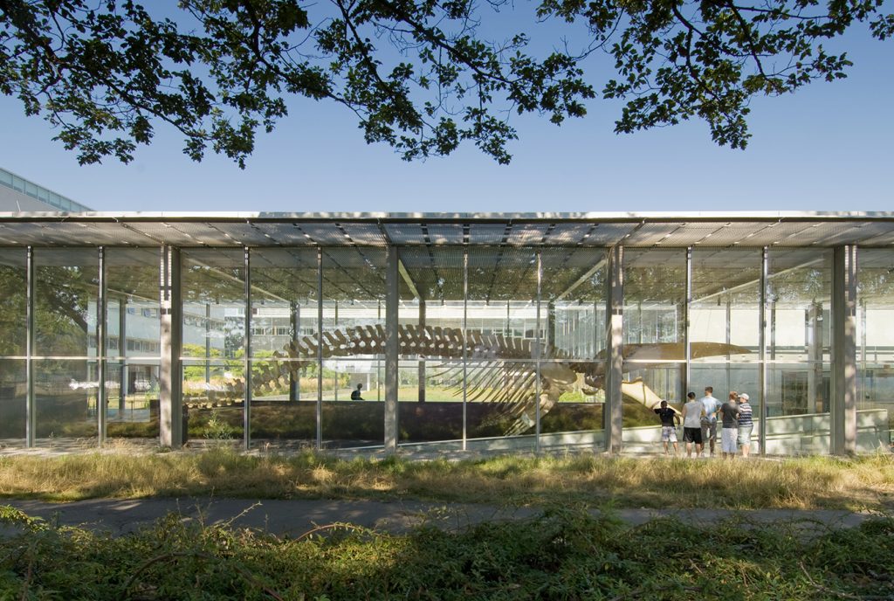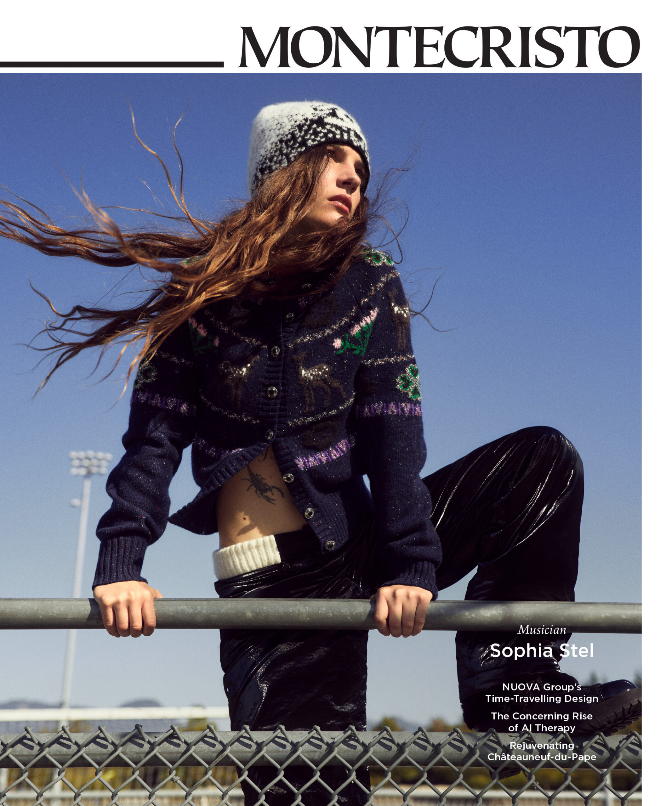It was no accident that Vancouver became the City of Glass. It is the literal window into Vancouver’s heart and soul: the great outdoors. They are reflected not only in the city’s skyline, but also its cultural identity. “Vancouver is so focused on outdoor recreation that indoor cultural activities tend to be underdeveloped,” explains John Patkau, whose firm is currently leading the construction of two new galleries in B.C.: the Audain Art Museum in Whistler and the Presentation House Gallery in North Vancouver.
John makes it clear that Patkau Architects is not the result of a single mind, or even two; it is, definitively, a collaboration of people with a long-standing working relationship. John and Patricia, partners in life and profession, founded Patkau 35 years ago in Edmonton before rooting their practice in Vancouver in the 80s. Their team of 19 architects is neither too small nor too large, allowing them to tackle projects of any size with less focus on management and more on what they set out to do: design.
And design they do. From a huddle of humble skating shelters in Winnipeg to the 350,000-square-foot Grande Bibliothèque du Québec in Montreal, Patkau has been buried under an architectural landslide of international accolades, including 14 Governor General’s Medals in Architecture and 18 Canadian Architect Awards of Excellence. Unlike most architecture firms in Vancouver, Patkau’s body of work lies largely outside of B.C. Not that Vancouver fails to ignite an architect’s grey matter. It’s just that Patkau has a more European approach to landing gigs: design competitions.
Constructing an appropriate and supportive environment to display art in an engaging yet undistracting way is its own bag of cats. Any gallery-goer is familiar with the archetype of the modern gallery: bone-white walls enveloping abstract space lit with artificial light. “The dilemma of all gallery design is the creation of an architectural experience that doesn’t conflict with the exhibition program,” says John. In art, context is everything. “White cube” surfaces are a solution to provide a general context—or lack thereof—for a broad spectrum of media.
Occasionally, a gallery provides an opportunity to diverge from the archetype of the white cube. Patkau’s first significant exhibition space, the Canadian Clay and Glass Gallery in Waterloo, Ontario, for example, is a focused gallery with a permanent collection of material-based objects. Taking design cues from the materiality of the objects, Patkau decided it was appropriate that the gallery, too, be material based. Utilizing wood, concrete, and brick, the Clay and Glass Gallery is composed in such a way that encourages natural light to diffuse into the galleries, providing a dynamic environment that changes with the seasons.
Unlike the Clay and Glass Gallery, however, Audain and Presentation House can’t be tuned to the art; the collections are simply too diverse. Audain will house a permanent private collection spanning historical masks to contemporary photography, while Presentation House is closer to a Kunsthalle model and will provide a temporary home for changing exhibits. Consequently, these galleries require the more conventional white-walled interior, but this does not mean that either gallery needs to be unexceptional. “In both cases we’ve tried to construct a set of complementary spaces where there is no art, which work in conjunction with the art-dedicated spaces,” says John.
Art and Whistler likely aren’t often thought of simultaneously. The unusual L-shaped orientation of the Audain Art Museum, tucked just off Blackcomb Way, is driven by the desire to maintain the natural vegetation, utilizing the spaces between the trees to determine its shape. Visitors to the gallery will move through spaces with majestic walls of glass looking into the surrounding natural forest. “What we’re using for the architectural complement is the experience of nature, which you get when you’re moving through the circulation system outside of the galleries,” says John. “We’ve done everything we can to make it a memorable, powerful place architecturally, in addition to what’s on exhibit, so that it has a strong identity and a different identity to the remainder of Whistler.”
Presentation House has an entirely different strategy: the design of the gallery will reflect its changing exhibitions. Though the galleries will remain white boxes, Presentation House has a rich, sawtooth-like ceiling plane that allows natural light into the galleries through north-facing skylights, bringing the art into a natural world of changing light conditions. “As the weather changes, the character of the space will change, and that will be the contextualizing device which will connect you to the outdoors even though you’re in an essentially closed white environment,” explains John.
Patkau’s brand of architecture embraces natural site, establishing a dialogue between the natural and built environments. Nature contextualizes their spaces, but it’s context in a broader sense. Nature doesn’t necessarily mean nature: “It can be as limited as just natural light, but also its urban context,” explains John. Between the galleries of Presentation House, Patkau takes advantage of its prominent public site at the foot of Lonsdale Avenue by introducing spectacular views over Burrard Inlet into the public and event spaces adjacent to the galleries of Presentation House.
Patkau provides the structure and infrastructure, but the exhibition layout is determined by the gallery’s curators and exhibition designers. “The organization of your experience within the gallery is the curator’s responsibility in a sense: they work within the envelope that we’ve provided for them,” explains John. The whole of a gallery experience is a direct result of a complex process involving multiple expertises, not just the architectural.
With the progress of both galleries just barely out of the gates, neither will be opening their doors for a few years. But embedded in the process of construction lies a promise that British Columbia’s traditional indoor culture hasn’t been forgotten; architects, curators, and warriors of the creative class are uniting to provide a home for British Columbia’s—and the world’s—wealth of creative history and talent. Vancouver’s natural site will always lure travellers and transplants to our shores, but perched on the not-so-distant horizon are two more reasons to remember to look in through the glass and not always out.

