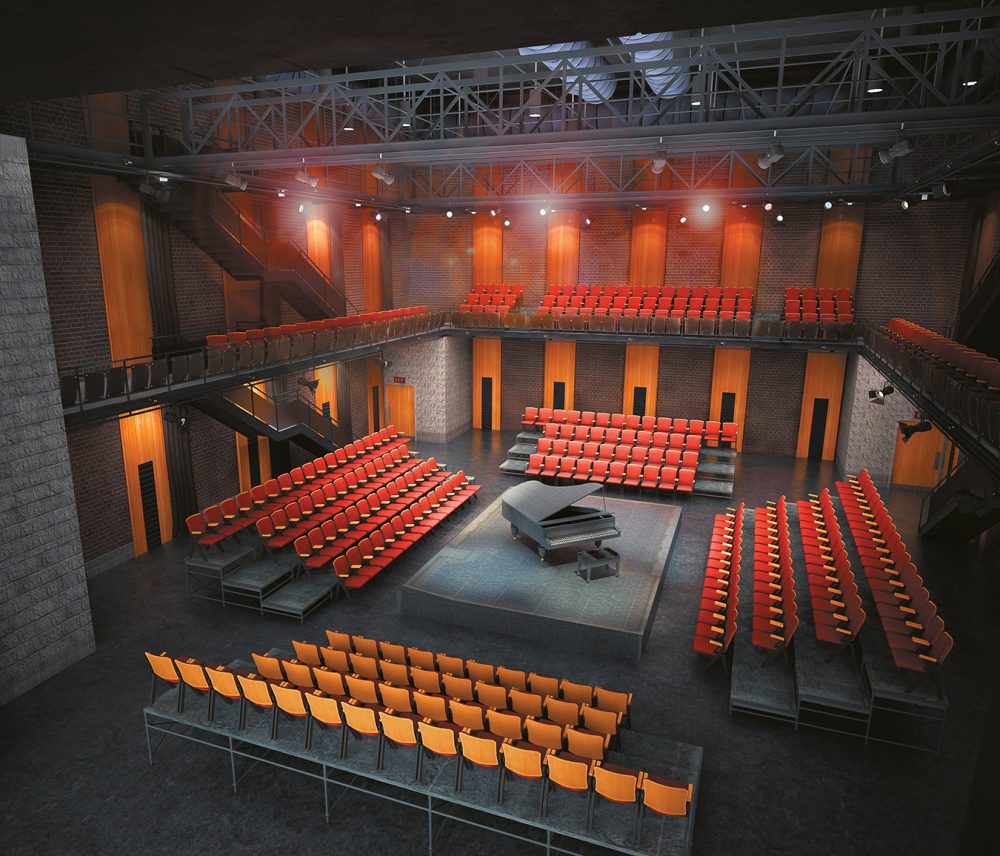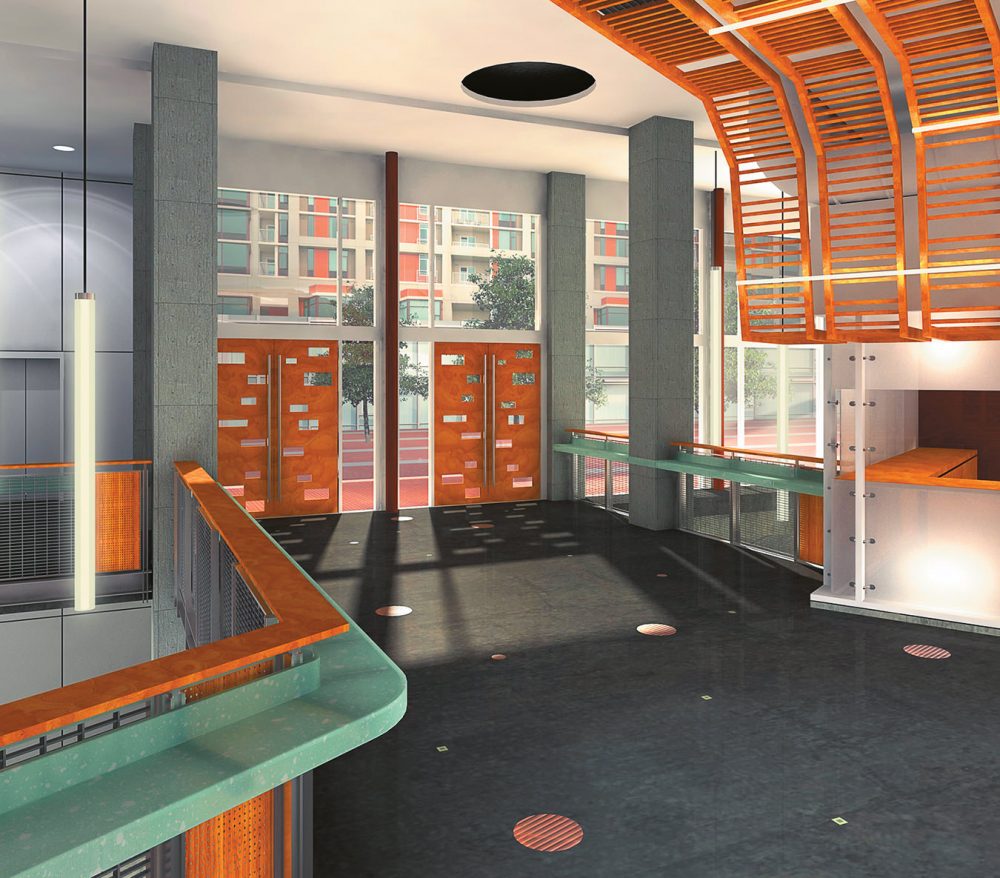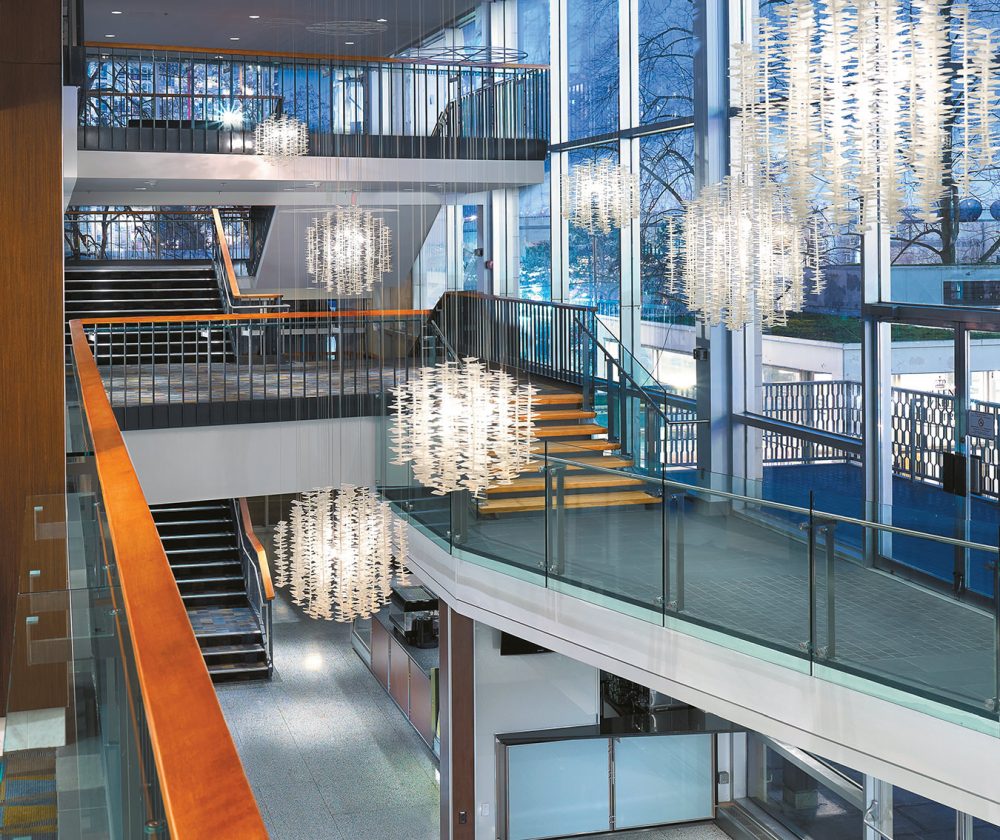Complex technical issues, limited budgets, competing functional needs, difficult sequencing, multiple user groups searching for consensus, the public expectation for design that makes a real statement—these form a cascade of demands that could confound the most skilled juggler among architects. They are just a few among a long list of daunting tasks that the architects and designers at Vancouver’s Proscenium Architecture and Interiors have faced. Mastering these tasks in the restoration and expansion of key community facilities, and the planning and design of new ones, has earned Proscenium a centre stage position as the architects for some of art and culture’s most important creative and performance spaces.
The Proscenium team was finally able to take a bow after four landmark local arts and cultural projects all opened their doors just prior to the Olympics: the new Simon Fraser University School for the Contemporary Arts at SFU Woodward’s, the renovated Queen Elizabeth Theatre, the upgraded Orpheum Theatre and the restored and expanded Vancouver East Cultural Centre. “These are now world-class facilities,” explains Proscenium principal Hugh Cochlin. “These four projects will hopefully open peoples’ eyes and minds to all that arts and culture have to offer in Vancouver.”
Cochlin says projects like these require an architect to marry a wide range of needs, from the functional design requirements of many different users to the budget of the client, which is usually government or a public sector agency with financing constraints. “There are criteria and guidelines that we develop when we get involved in the early planning stages,” he says. “But there are also public expectations about what design statement a community building should make.”
Cochlin explains that Proscenium’s design philosophy is based on the classic rule that form follows function. “The building has to work, first, before the architecture makes its statement.” Proscenium has been successful in securing planning and design work for major arts and cultural facilities not just in Vancouver, but elsewhere in Canada and North America. This is because they have assembled a diverse team and focused on the facility needs of different functions—like music, dance, live performance and visual exhibition work.
Proscenium led the design and construction of the new SFU School for the Contemporary Arts, a $71.5-million project, all things considered. The first phase of the building was completed this January, and is now open to students. This unique multidisciplinary space is configured in a series of stacked venues, artfully sandwiched between a parking garage underground and several floors of residential apartments above. The space is home to a number of the SFU School’s teaching studios and performance areas, for dance, film, theatre and visual arts. It also serves as an anchor for the public space in the landmark Woodward’s mixed-use project.
Lighting and rigging were upgraded; seating was reconfigured for increased comfort and better sightlines; the lobby was expanded to take advantage of its grand three-storey volume and is now topped with a new atrium.
Only weeks before the opening at SFU Woodward’s, Proscenium also completed the last of their three recent renovation projects, by putting the final touches on a series of major upgrades to the Queen Elizabeth Theatre. This latest project completed a multi-phased renovation of the 50-year-old facility, which Proscenium has been involved with since early planning started over a decade ago. Proscenium’s architects and designers led a team of consultants and construction contractors to rework the main 2,800-seat auditorium, creating a more open and flexible theatre space and improving its acoustical performance. “Sitting in the theatre at the Queen Elizabeth you will now notice how you can hear everything perfectly,” Cochlin says, explaining the detailed acoustical upgrades designed in collaboration with Toronto’s Aercoustics Engineering. “It now works for opera just as well as it works for amplified music. You can compare it with the Chan Centre in terms of acoustics.” Furthermore, lighting and rigging were upgraded; seating was reconfigured for increased comfort and better sightlines; the lobby was expanded to take advantage of its grand three-storey volume and is now topped with a new atrium.
Proscenium also designed and managed a major restoration and expansion of the venerable Vancouver East Cultural Centre. The $13-million project, which was completed last September, involved a restoration of the original 100-year-old church building with its 286-seat auditorium, stage and main lobby, as well as the addition of the new adjoining 88-seat Culture Lab rehearsal and performance venue. “One of the main challenges of this project was maintaining the charm and character of the heritage church building,” Cochlin explains. “We ensured that the new addition did not look like an add-on to the old building and we believe the design worked well.”
These and other arts and cultural facility projects have now earned Proscenium an international reputation as a go-to firm for community projects of this kind. Although they may have no trouble securing new business, Cochlin and his fellow principals at Proscenium believe in maintaining the size of their team: 18 permanent professional staff. “We are able to offer the technical capabilities of a large firm without compromising the intimate client-consultant relationship that is key to the success of these projects,” he says. Vancouver is clearly better for it.











