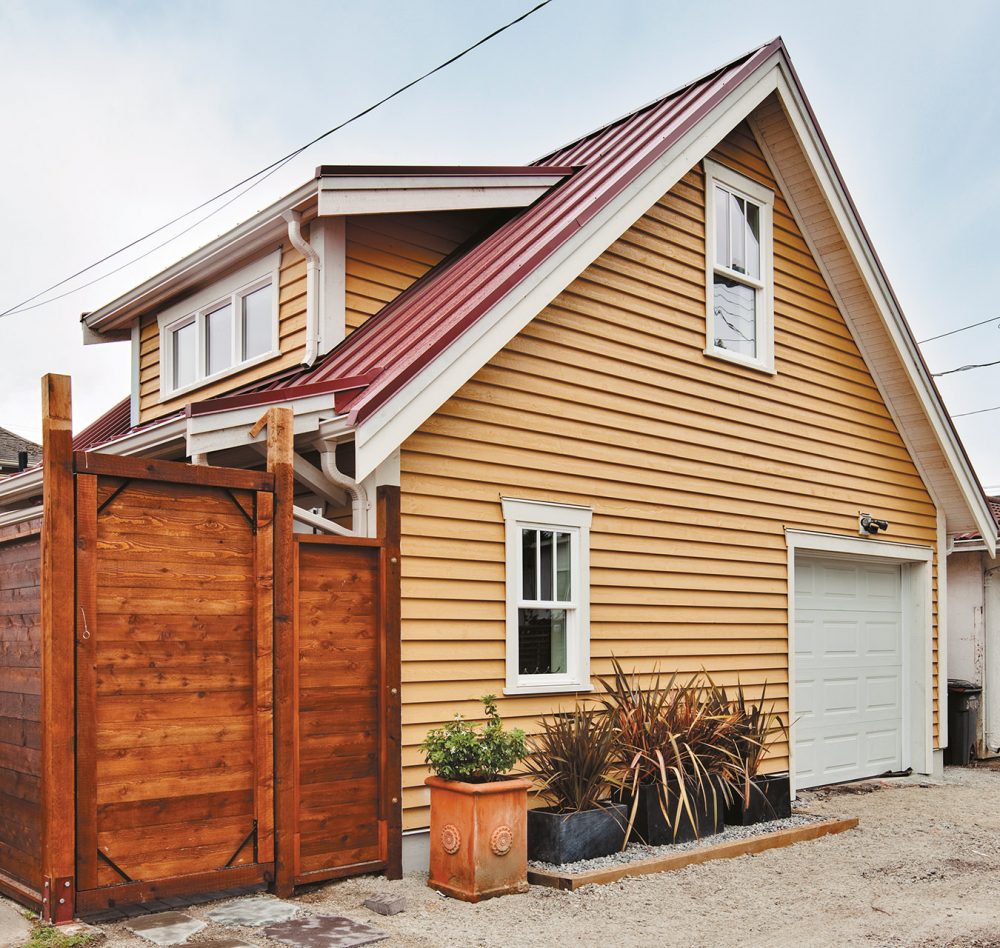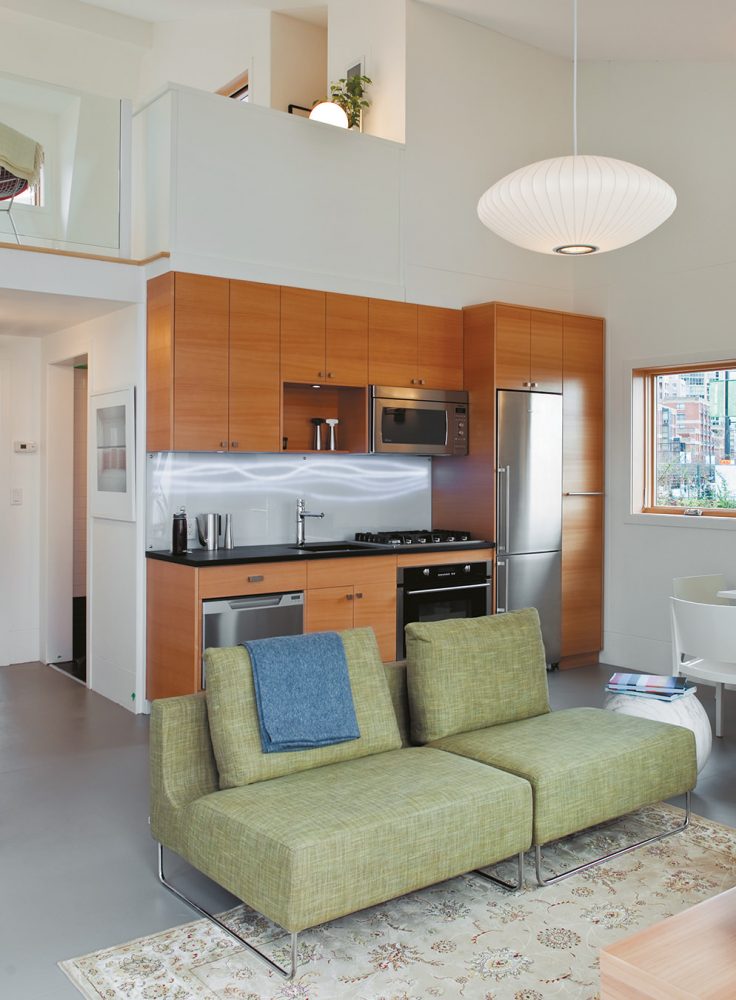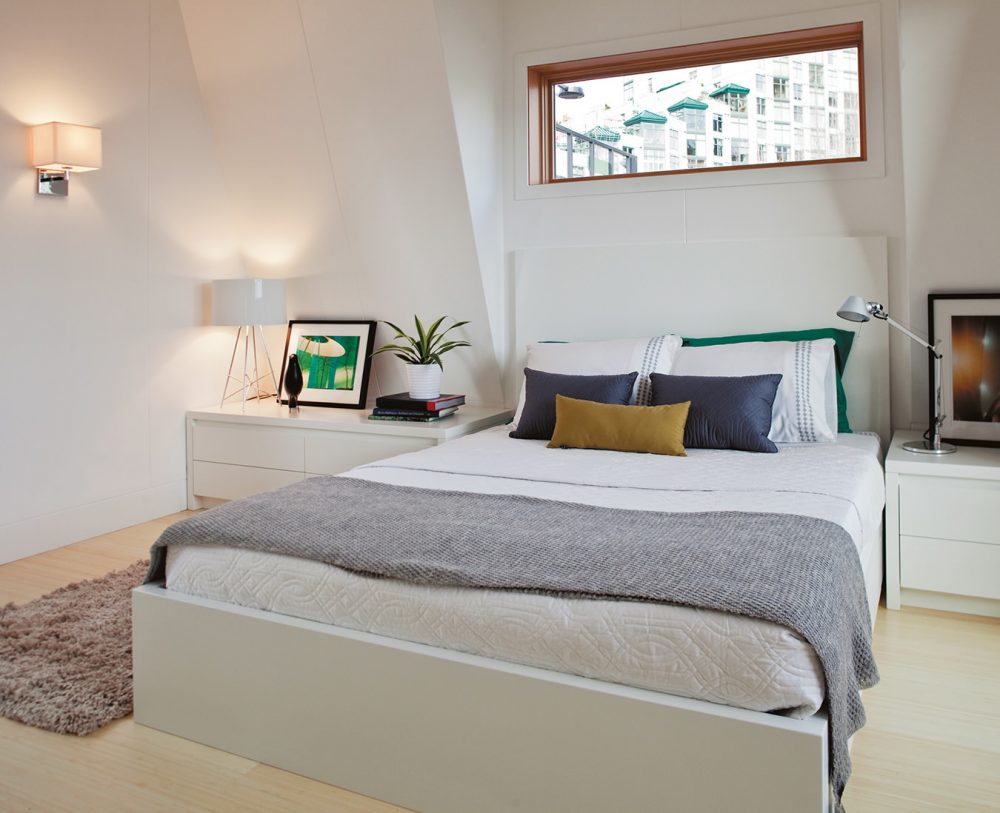Smaller is better. That’s as good a way as any to describe the logic behind the City of Vancouver’s recent Laneway Housing initiative. The idea: instead of simply accepting sprawl, gridlock, and monster homes as a distasteful yet unavoidable feature of urban life in the 21st century, encourage Vancouverites to live in smaller homes built along existing alleys and byways. Instead of planting a garage in their backyards, homeowners with 33-feet or wider lots can now build small, eco-friendly rental housing in most single family neighbourhoods.
It is a solution to any number of the city’s problems. Lack of rental stock, for one. Offering roughly 500 to 750 square feet of living space per home (about the size of a small-ish apartment), laneway homes would provide a quick solution to the city’s painfully low vacancy rate. They could also offer affordable living space for elderly parents and young adults, a perennial issue in Canada’s most expensive housing market. And the homes would also shore up Vancouver’s eco-credentials: smaller, energy efficient buildings in existing neighbourhoods increase city density without the need for new roads, new water mains, and new hydro lines.
It all makes a lot of sense to Jake Fry. As the founder of Smallworks, a Vancouver-based home designer and builder specializing in small, sustainable housing, Fry has made a name for himself building everything from artist studios to recreational cabins to small lofts, with the occasional heritage renovation or infill project thrown in for good measure. But with the passing of the laneway homes initiative, Fry has found a new calling: to change the way we live in Vancouver, one laneway house at a time. “[We] saw both an aesthetic need and a great opportunity for a city to densify in a humane, neighbourly way,” Fry says. “We identified that small housing, sustainable housing, was going to become a desirable commodity, and we wanted to get on the leading edge of that.”
For most builders, 500 square feet isn’t much to work with. But Smallworks specializes in putting big things into small packages. To prove it, the company teamed up with Simon Fraser University and the City of Vancouver to build a sustainable laneway home at the LiveCity Yaletown celebration site during the 2010 Olympic Winter Games. (It has since moved to its legacy site on Stainsbury Avenue in East Vancouver.) As Fry explains, most visitors touring the home were pleasantly surprised with what they saw. “Where on paper it seems like ‘gosh, that’s really small,’ when you put the house on the ground, and you give it a nice little courtyard setting, you allow that external part or green space to be another room,” Fry says. “All of a sudden it’s a very different living environment.”
An environment that’s as impressive on the outside as it is on the inside. The custom small-home builder offers three tasteful pre-approved architectural plans for its laneway houses: a contemporary loft-style house; a West Coast modern design with flat roof and exposed beams; and a more traditional, “arts and crafts” carriage house with a pitched roof and character details. Each of these can be customized according to an owner’s tastes and needs. “The idea was to take the ‘root’ of a building, and then completely personalize it,” Fry says. “So you could put two beside each other, and you wouldn’t really know they were [made by] the same builder.”
Not surprisingly, sustainability is a central feature of Smallworks’ designs. Not only do the company’s laneway homes come with obvious green features such as enhanced insulation (they use a proprietary building envelope system), but Fry has specifically designed the entire building process to be as sustainable as possible, with an emphasis on local suppliers and a “flat-pack” building technique that minimizes the environmental impact of construction. For homeowners willing to go the extra mile to be green, any of the company’s designs can accommodate eco-friendly systems such as solar or geothermal heating.
As small as they are, Smallworks homes are anything but bargain-basement. Fry estimates that his three 500-square foot designs with an internal parking spot and a “standard” set of finishes (i.e. no gold-plated taps or Travertine marble) would run anywhere between $230,000 and $250,000; that price includes not only design and build, but all permits, utility hook-ups, landscaping and taxes. “We wanted it to be true turnkey,” Fry notes. “When you buy from us, you’re buying the whole package.”
Even with the sizable price tag, landlords are bound to find the economics of laneway housing compelling. Assume a 500-square-foot laneway project comes in at the middle of Fry’s range ($240,000). Also assume an owner can rent that unit for $1,500 a month—about the same as a one-bedroom condo in Yaletown. Crunch the numbers and you’re left with a return of about 7.5 per cent. That’s not small change.
Talk to Fry however, and it’s clear that to him at least, laneway housing is more than a way for landlords to make a quick buck. It’s an experiment on a grand scale, a shot of urban planning adrenaline for a city that is changing rapidly, and not always in a good way.
“What [laneway housing] is going to provide is that neighbourhoods are going to stay as they are,” Fry declares with the passion of a true believer. “Older neighbourhoods are going to start to get some younger people in. Those people are going to stop neighbourhoods from being eroded by speculative building, by larger infrastructure projects. You’re going to be able to keep the neighbourly feel, and be able to let Vancouver grow in a very gentle, humane way.” Call it a small step in the right direction.










