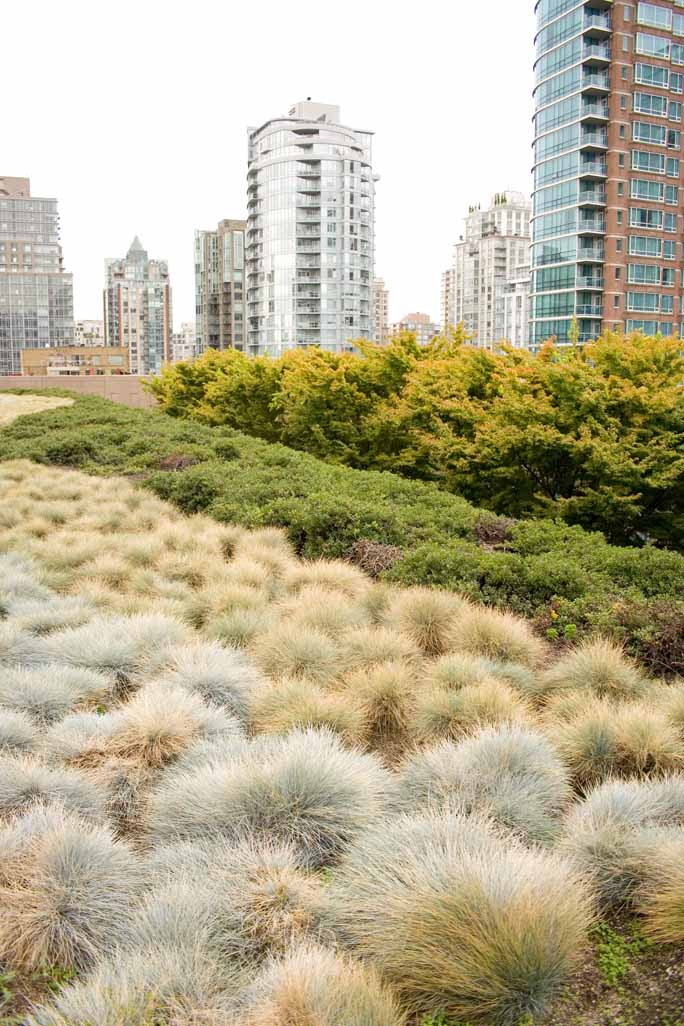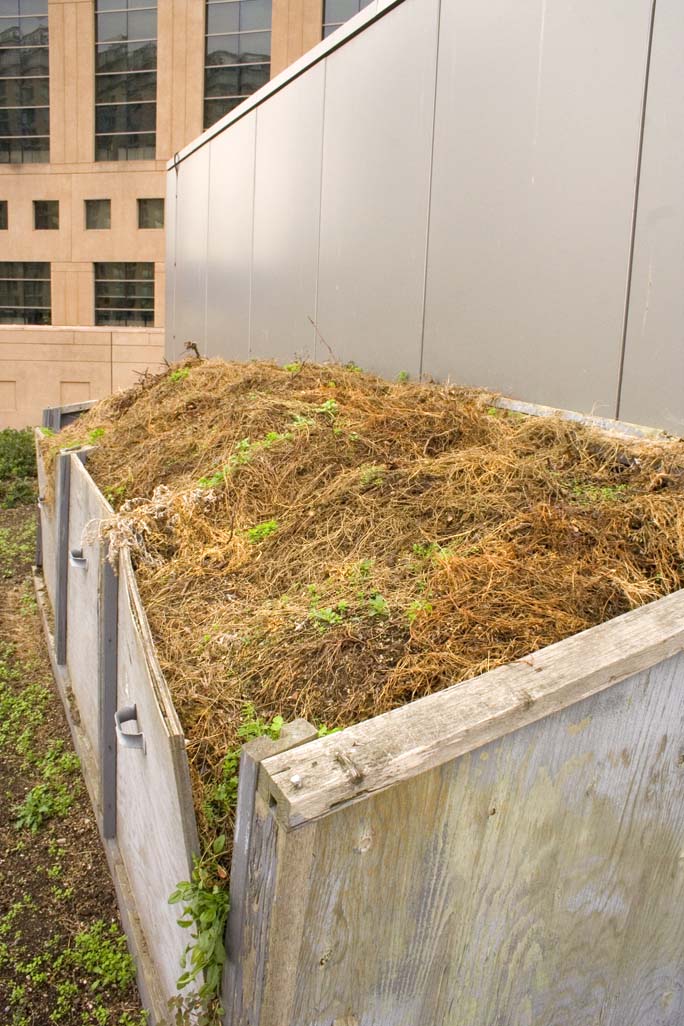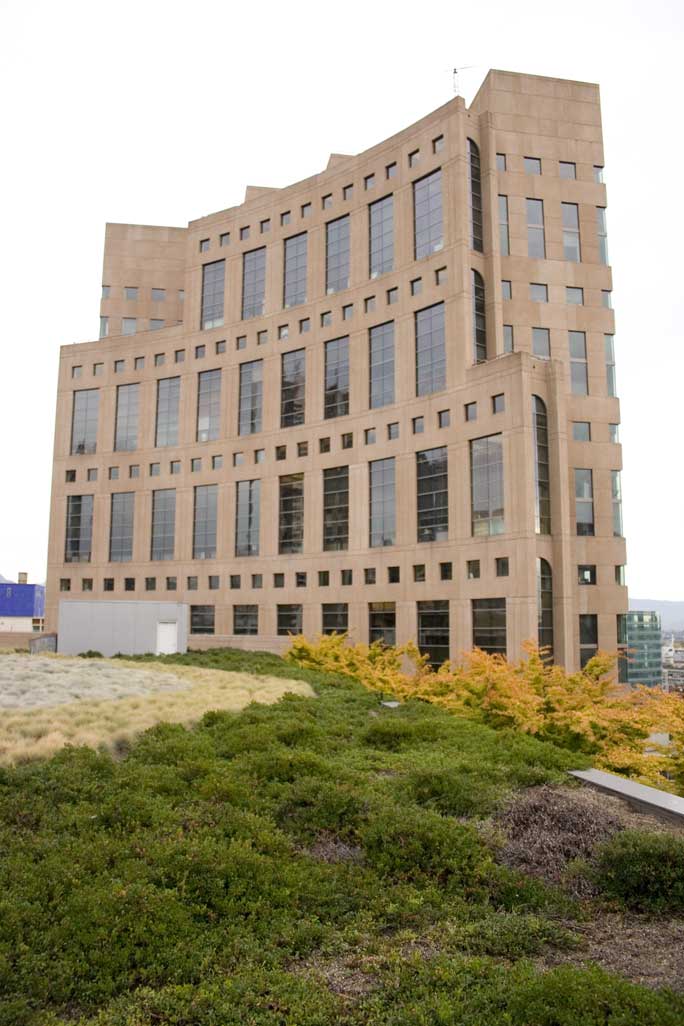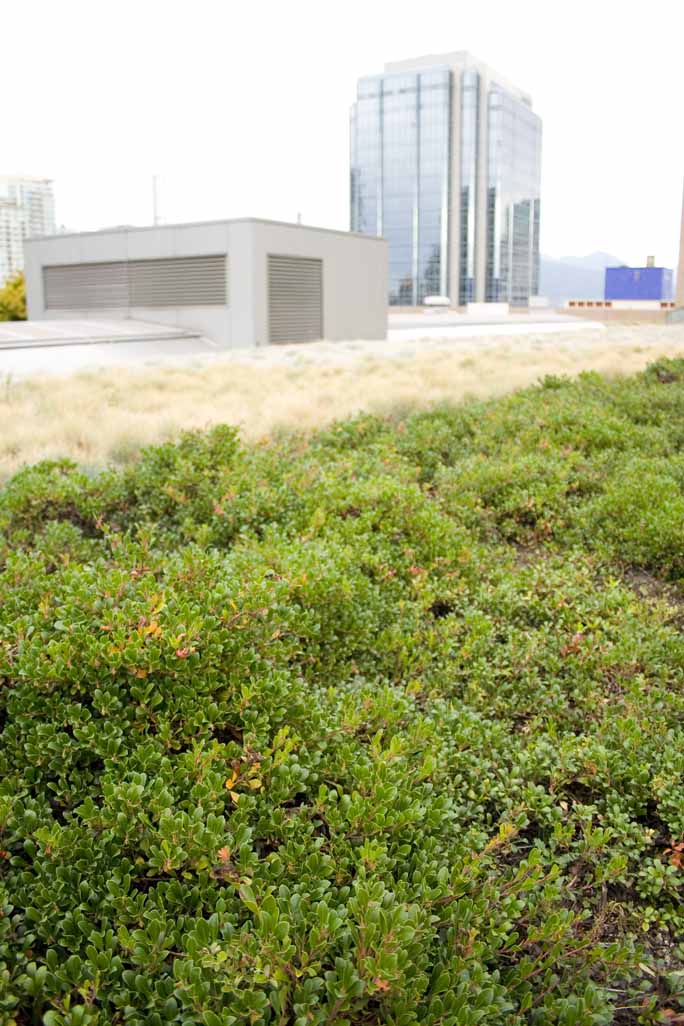Since its completion in 1995, the Vancouver Public Library has been one of downtown Vancouver’s most recognizable structures. At the time, it was the city’s largest capital project to date; the towering Colosseum-style building, designed by renowned Canadian architect Moshe Safdie, cost over $100 million to construct, and opened with an estimated one million books to great fanfare and a crowd of thousands.
But the building also includes a section rarely seen by the public. On the ninth floor, through a series of service corridors and up a metal ladder, sits a 20,000-square-foot oasis of Japanese maple trees, shrubs, and grasses—a rooftop garden that has been hidden for more than 20 years.
“The roof wasn’t designed for human occupancy,” explains chief librarian Sandra Singh. “In the early 1990s, when the library board and city council were planning for the library, there was public input into the design of the building. Three architects were invited to present models, and the model chosen included an occupiable green roof space—an outdoor garden and terrace on the top floor. It also included a small amphitheatre and a few other features. But, of course, with a very large project like this, things can happen to the budget. So that vision for the roof had to be removed.”
Faced with a financing shortfall, the city had no choice but to abandon its initial vision, and the top floor was instead transformed into a functioning “green roof.” Designed by noted landscape architect Cornelia Oberlander, it features both blue and green fescue bunch grass, as well as kinnikinnick—vegetation native to B.C.’s southwest, arranged in a pattern meant to reflect the shape of the Fraser River. Visible only by aircraft and from one or two nearby office towers, the roof was constructed with functionality in mind; not only does it absorb urban carbon monoxide, but its presence also acts as a heat sink, and provides a downtown habitat for bird and insect life. The grasses were carefully selected—not just for their appearance, but for their relatively light weight when wet (important for a roof cover) and ease of maintenance.
Visiting the roof on a rare occasion, it immediately becomes clear that this green space was never intended for the public. There are no guardrails between the edge and the city below, there are likewise no footpaths, and the lack of cover (other than the Japanese maples) leaves visitors exposed to a surprisingly punishing wind.
But of all that is about to change.
After being off-limits for more than two decades, one of Vancouver’s most high-profile hidden spaces is about to be a lot more public.
“The last opportunity to see the green roof in its previous form has passed,” Singh says, referencing the library’s multi-phase renovation project. “The roof demolition has already started. This expansion of the library’s eighth and ninth floors was planned as part of the original build. Those two floors were built as expansion space, and the agreement was that, after 20 years, the library would take it over. And that’s what happened in 2015. With that, we’ll be adding 35,000 more square-footage of library space, most of which will be accessible to the public.”
It will take years to complete. However, phase one includes renovations of the eighth level—formerly occupied by the provincial government, and which includes outdoor terraces—and the ninth level rooftop, which is set to encompass meeting rooms, a theatre, an exhibition room, and finally, the long-awaited public rooftop garden. Slated for completion by spring of 2018 and designed by the original landscape architect Cornelia Oberlander, the garden will be a wholly reimagined version of its former self: an 8,000-square-foot community space that will retain the already-standing trees, alongside a smattering of Arbutus tossed in for good measure.
“It’s being designed for informal use,” says Singh. “People can just come up with their coffee and get a brief respite from the bustle of downtown. Or, we can set it up for a lecture. It’s going to be quite flexible.” The building’s renovations, which are expected to continue until at least 2020, make up the largest project the library has undertaken since it opened, and will include an extensive reworking of the interior space. And while anxious Vancouverites may have missed their chance to see the rooftop garden in its original form, Singh promises that the library’s newest civic amenity will be well worth the wait. “[Oberlander has] designed a garden that’s in keeping with the Roman character of the building,” she says. “Back when the library was built, the public expressed a preference for this building, and they picked a building that blended this long tradition of a public space. And that’s something we’re really proud of.”













