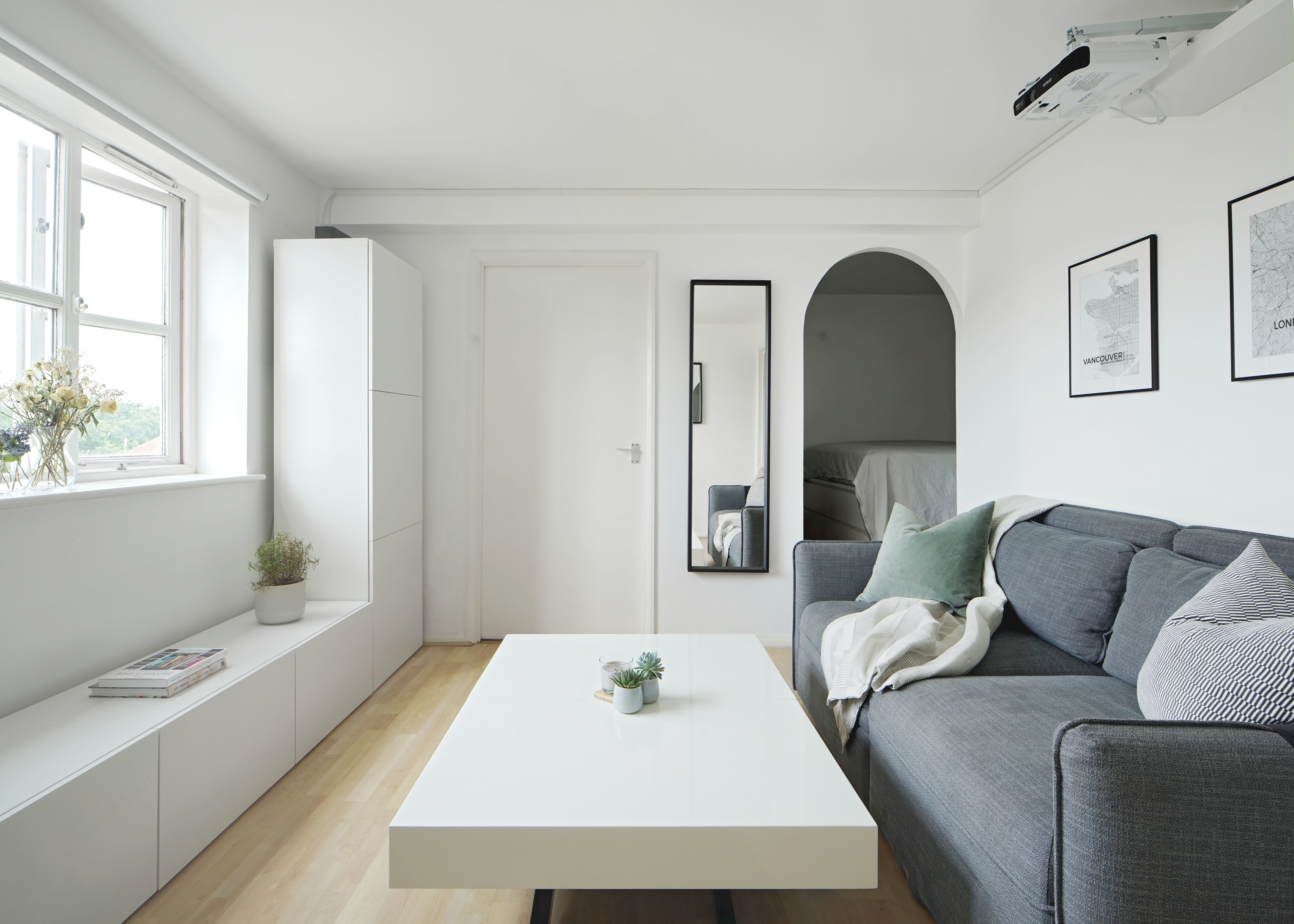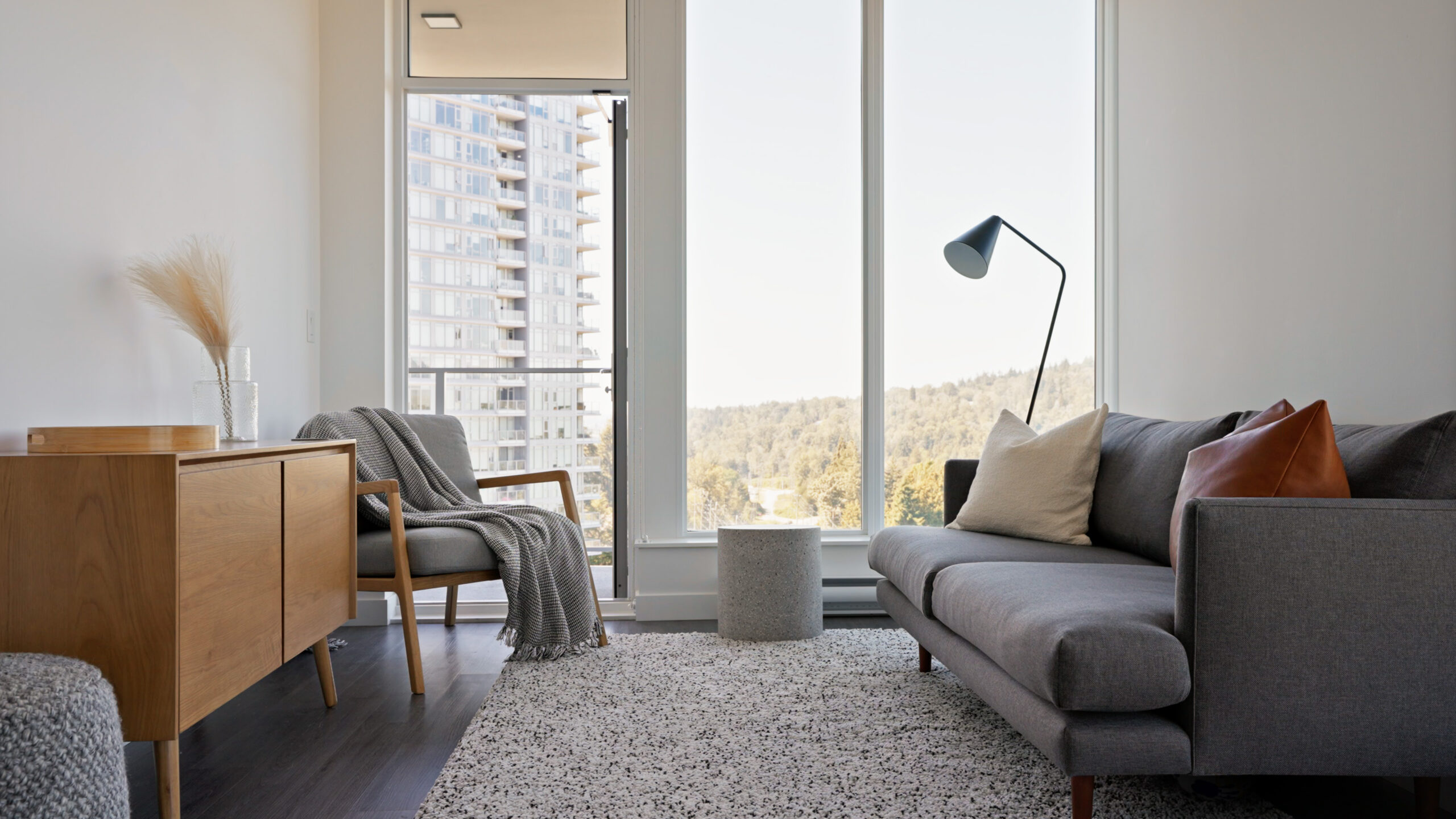In late 2019, British architect Daniel Titchener was walking to the gym before work when he checked how his YouTube channel was doing. He had just posted his first video featuring a tour of his “minimalist micro” apartment in London. “Wow, the views are really spiking right now,” Titchener says, recounting his thoughts as he reviewed the numbers that day. “People seem to like this.” At work, he checked the view count again, “and then it just kept going up and up and up.” When he returned to his 300-square-foot home, he showed his wife, Nisha. She suggested he make another video.
A few years prior, during his master’s studies, Titchener had watched a lot of design videos on YouTube. “I was fascinated by the way that people lived in places like New York and Tokyo in tiny apartments,” he says. He was particularly inspired by Graham Hill’s 350-square-foot micro apartment in New York City. “It could do everything,” Titchener says, including seat 10 people around a dining table. So when he designed his own small space, he decided to combine his YouTube and design school knowledge. “This might just be really helpful for people,” he thought, setting out to share his insights into how far you can go with just 300 square feet—but with no idea what kind of viewership he might attract.
Since 2019, Titchener has “just kept making videos about things I was interested in.” His eponymous channel now has nearly half a million subscribers (486,000 at the time of writing). With a focus on architecture, design, and minimalism, he not only showcases his own spaces, but he also redesigns small spaces for viewers.

Daniel Titchener in his workspace.
Now 33, Titchener lives in Vancouver with his wife and their young daughter. (They moved here to be closer to his wife’s family.) He says that his friends back in London “might resent me saying this, but I don’t miss London at all. I just love it here in Vancouver.” After only two years on the West Coast, he is still getting acquainted with his new hometown, but he loves Vancouver’s outdoor spaces, especially the city’s many parks. He describes himself as outdoorsy, and he appreciates the chance to take up cycling and paddleboarding. “And the landscape is just absolutely incredible,” he adds. “I think that’s why I was so drawn to live in an apartment building, because you’re higher up and you can just see more of it.”
It may seem counterintuitive, but Titchener doesn’t start designing spaces with visuals in mind but with “a set of needs” instead. As everyone’s needs are different, he argues, their space should be designed with their priorities in mind. For instance, if you enjoy having family and friends over for dinner, you need a large dining table. “I like to think of it as cooking,” he says. A recipe or a room might require certain staples (be it chicken or chairs, respectively), but you can add little touches to make it your own. The challenge is to “make all of these ingredients work together in the most optimal way.”
Born in Manchester, in the northwest of England, Titchener spent most of his childhood on the opposite side of the country in Ipswich. He “didn’t really have an interest in buildings,” but because of his talent for drawing, his mother and a family friend who was an architect encouraged him to pursue architecture. “I hated architecture to begin with,” he says, but he stuck with it and went on to obtain his master’s degree at the University of Westminster in London, where he developed his love of design.
However, when he started his career at a large firm, he soon got “itchy feet” and felt creatively stifled. “Is this really where I see my life going?” he asked himself, with a nagging feeling that he did not want to pursue architecture as a profession, especially not for the large asset-management companies that were his firm’s typical clientele. But he especially disliked the commute to and from his office, taking over an hour each way.
At work, he met some architectural photographers and appreciated how they captured his designs. So he got into architectural photography, capturing the ground-floor extension he designed for his mother’s London home. It was a creative outlet that was born of a practical decision. “I can’t afford a photographer, so I should just learn how to photograph,” he recalls thinking.
From there, he documented his own apartment for YouTube in October 2019, right before he was about to spend a lot more time at home, though he didn’t know it yet. “The timing of it couldn’t have been any better,” he says. No longer forced to commute in the early days of COVID-19, he used the time he saved to film and edit. “I just started putting out more and more videos,” he says, and since so many other people were stuck at home too, there was a growing appetite for YouTube videos like his.

One of Titchener’s small space designs.
But while their 300-square-foot apartment became a hit online during the pandemic, Titchener and his wife “had a bit of cabin fever.” Luckily, Titchener’s mother lived nearby, and she suggested that they move in with her. This arrangement would give the couple more space and the ability to see his mother during lockdowns, so they made the move and rented out their micro apartment. Happily, the family “got along really well,” and the extra income allowed Titchener to commit to YouTube full time as he refined his approach.
Titchener’s architecture studies instilled in him a love of minimalist, modern design, with “form following function,” but more recently, his thinking has shifted. “I’m starting to realize how the form of your home is equally as important as its function,” he says. A space might be perfectly functional, “but if you don’t want to be there, it’s not really fulfilling its purpose.” He finds that furnishing a small space is an exercise in balance. You might choose something that is “a little bit more beautiful than functional,” he advises, “just because it brings a little bit more joy or comfort to the space.”
Yet he admits that balancing form and function can be difficult, especially as furniture designed for small spaces often prioritizes the latter over beauty. He points to Transformer Table as one Canadian company creating furnishings that fulfil multiple functions while looking good. Formerly content with high-pressure laminate, Titchener has embraced the Japanese ideal of wabi-sabi, selecting materials that “age gracefully.” Now, when searching for furniture online, he selects solid wood on IKEA ’s “material” tab.
Whatever size dwelling you currently live in, you may dream of upsizing—especially if you have kids. However, Titchener argues that apartment buildings with shared amenities “allow you to get a lot of the benefits of a detached home.” On a recent visit to a family member’s housing complex, he appreciated that the apartments were arranged around a shared playground and green space. If you choose shared facilities over a backyard, he says, you can say things like “My house has a massive playground and swings and a swimming pool.”
Admittedly, living in a small space with kids may require a few adjustments (more storage, anyone?). Titchener currently goes without a coffee table to give his young daughter room to play: “Whenever we put music on, she just loves to run around the house.” Although “there are compromises that might have to be made,” he says. “If that means that you can spend more time with your child, isn’t that more important?”
When your kids are little, “all they want to do is spend time with you,” he notes. Knowing that his daughter won’t feel that way forever, he wants to prioritize his time with her now. And living small helps make that happen: “Behind all of that small space and design, that is one of the big motivating factors.”









