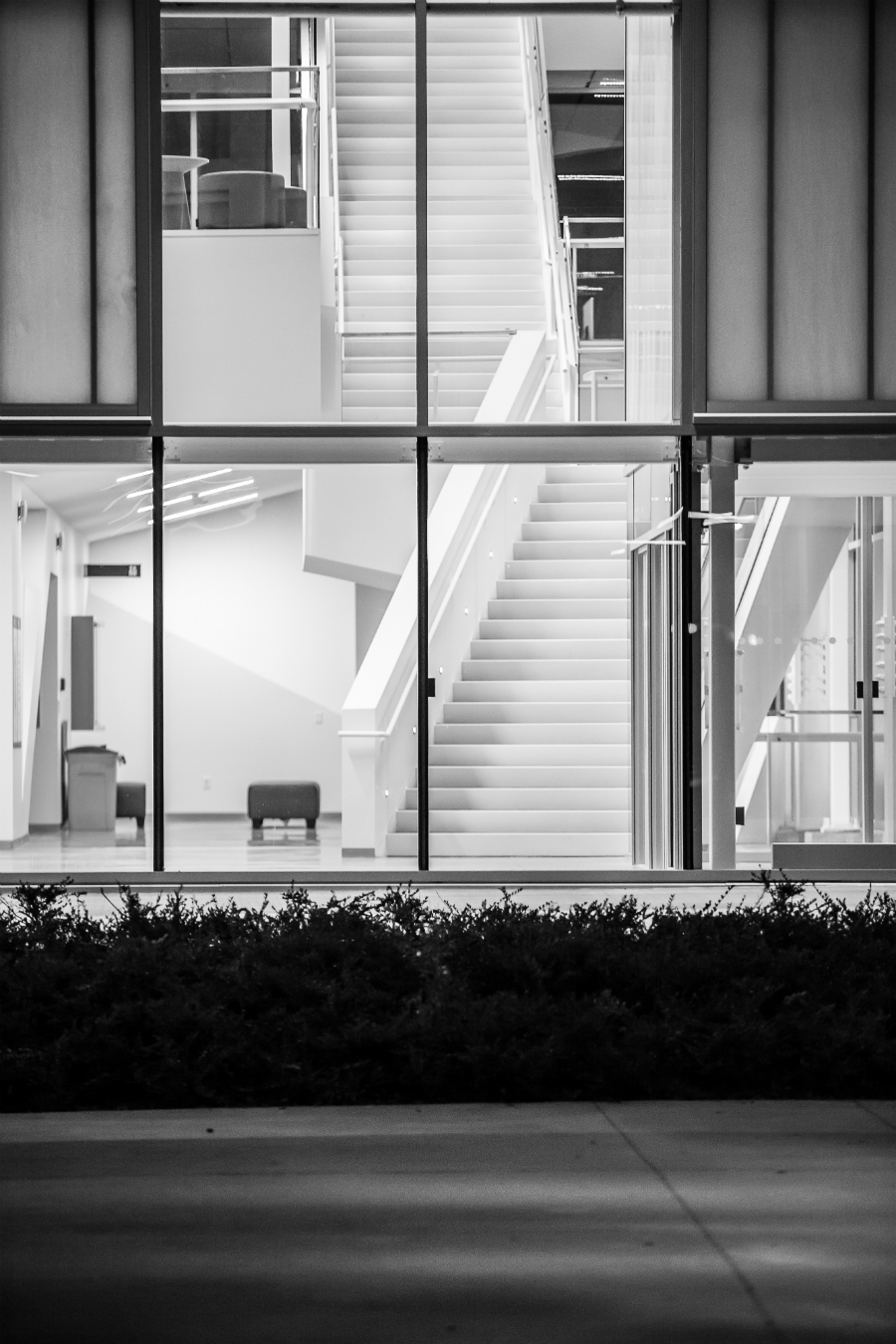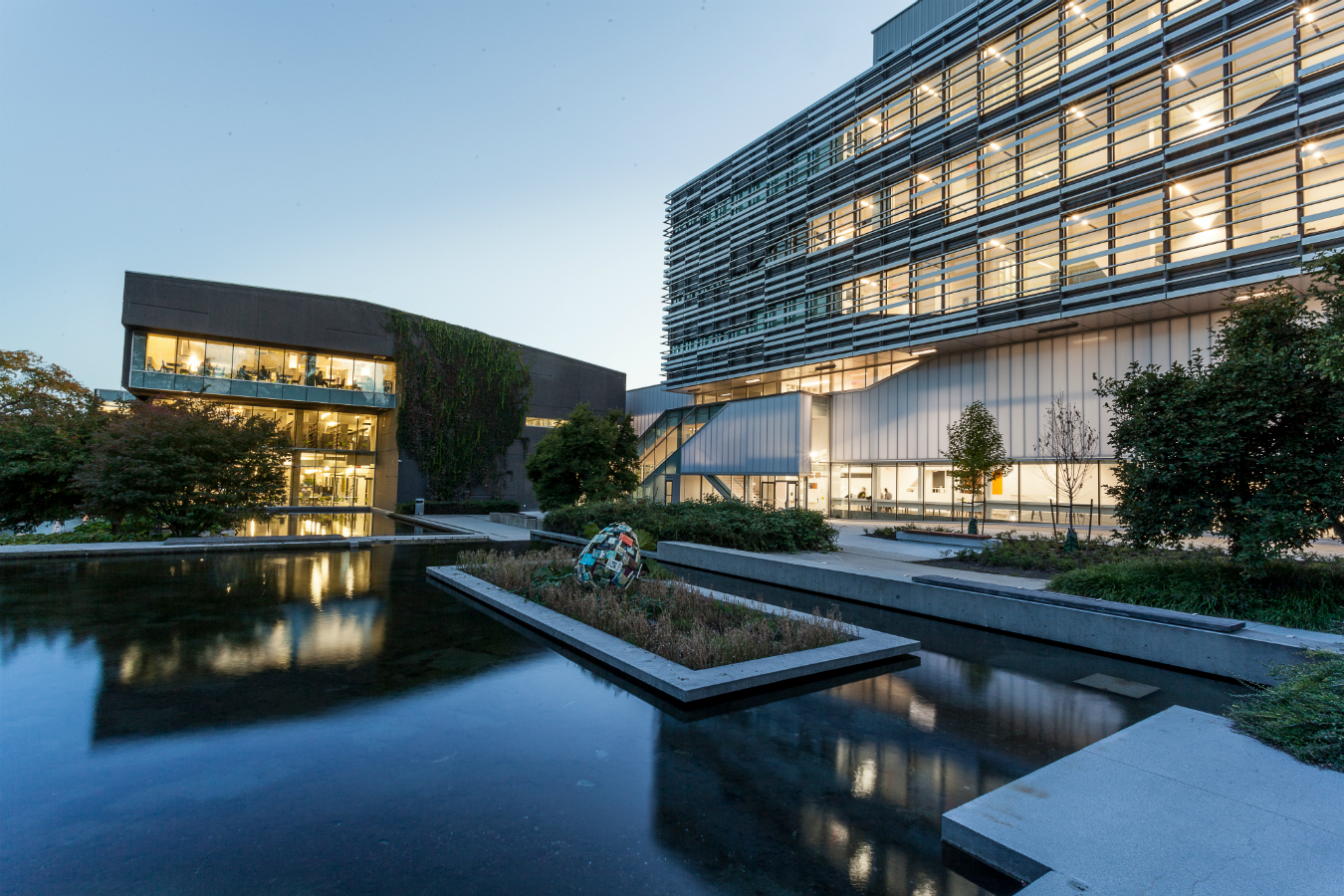Langara College is investing in the future—in a big way. The growing post-secondary institution recently opened its new $54-million Science and Technology Building, which adds over 1,000 square-metres of student gathering space, as well as dozens of labs serving the college’s expanding science departments.
The project is a collaboration between Toronto firm Teeple Architects and Vancouver’s Proscenium Architecture & Interiors, who toyed with geometry light throughout this space, most notably in the geometric façade. One standout design feature is the 16-foot skylight that lets light enter through the west side of the building, illuminating through the ground beneath.
The structure is expected to receive LEED Gold designation for its commitment to green and sustainable building practices. Innovative elements include a low-flow fume hood, energy-wise electrical fittings, and a smart, green building envelope. The college’s commitment to environmentally-friendly technology is fitting, considering this building will play host to computer science, biology, physics, and internet and web technology courses—thus educating students who will certainly grow into leaders of sustainable breakthroughs for years to come.
Visit our Design section.











