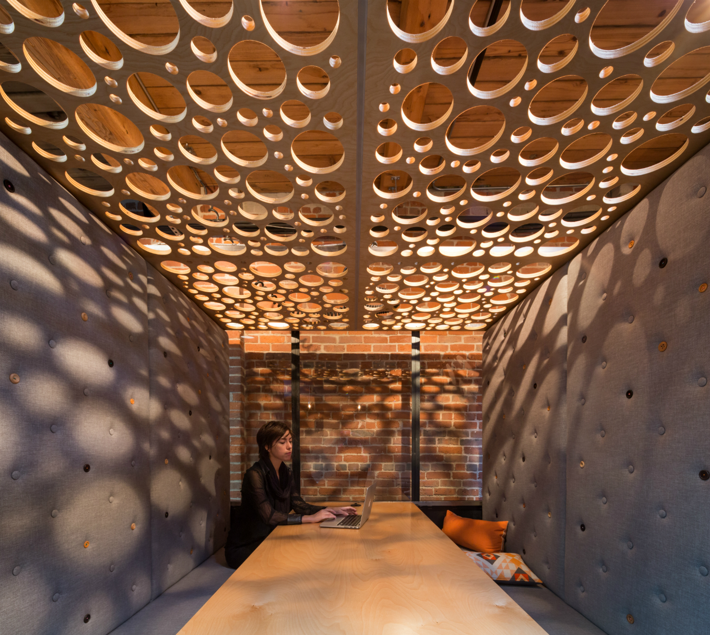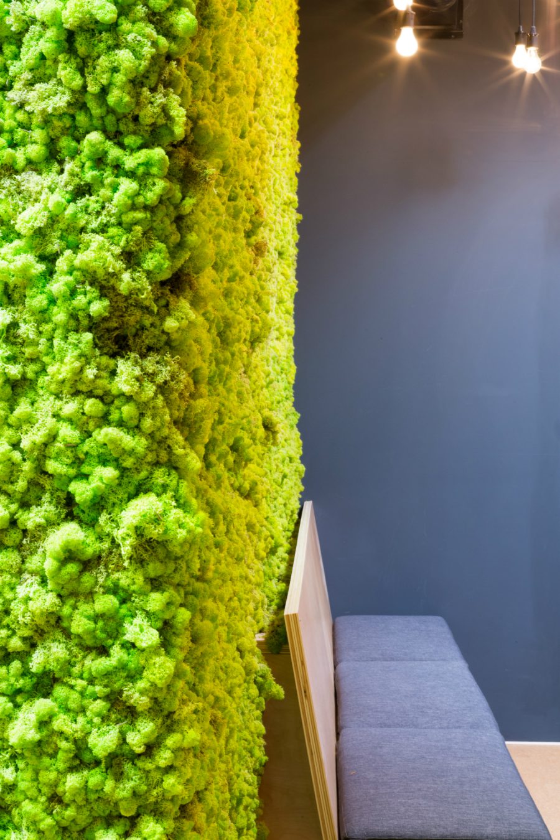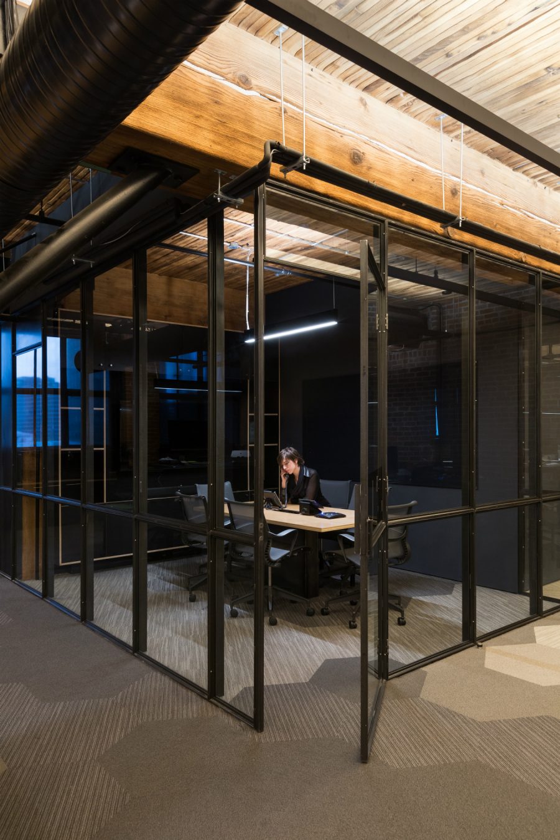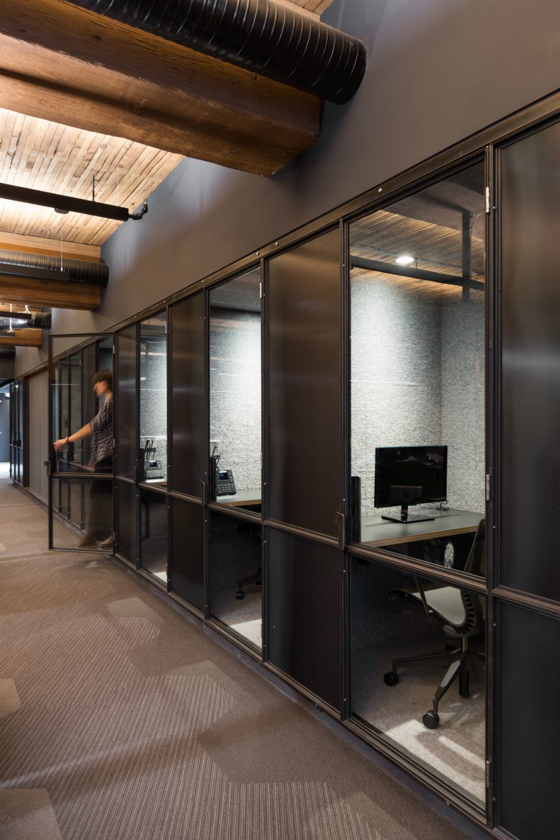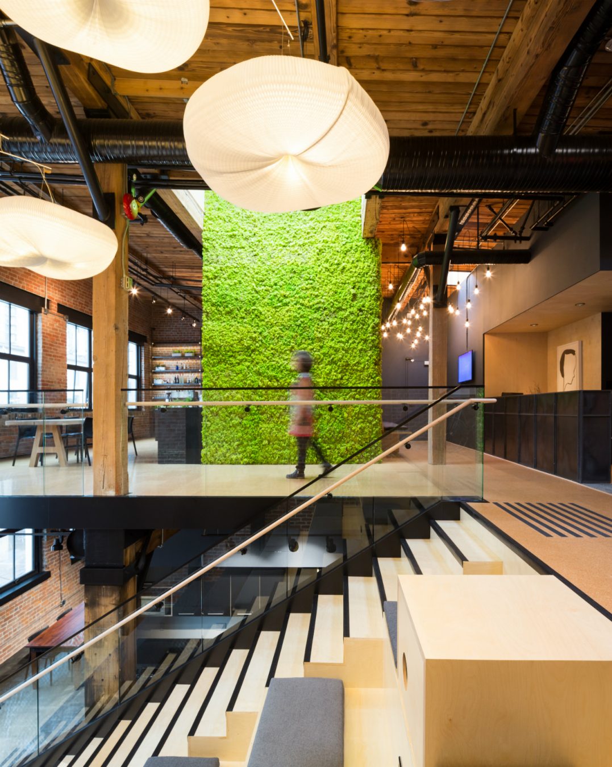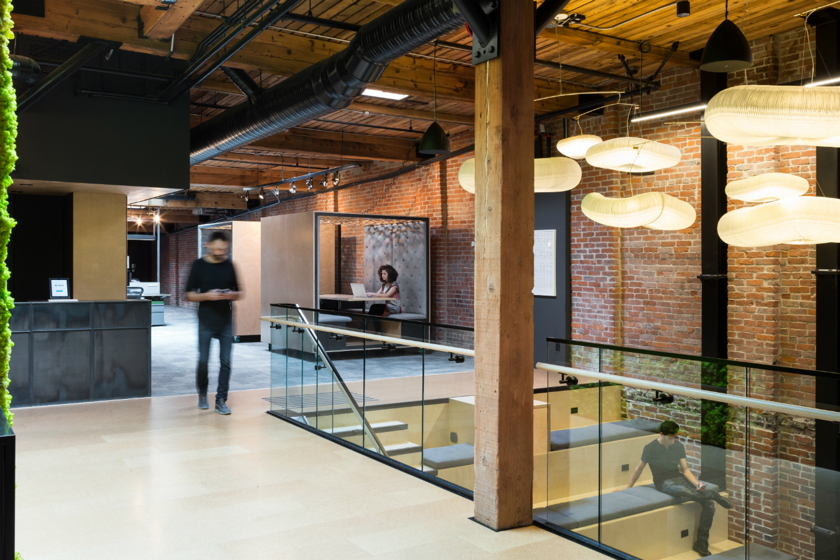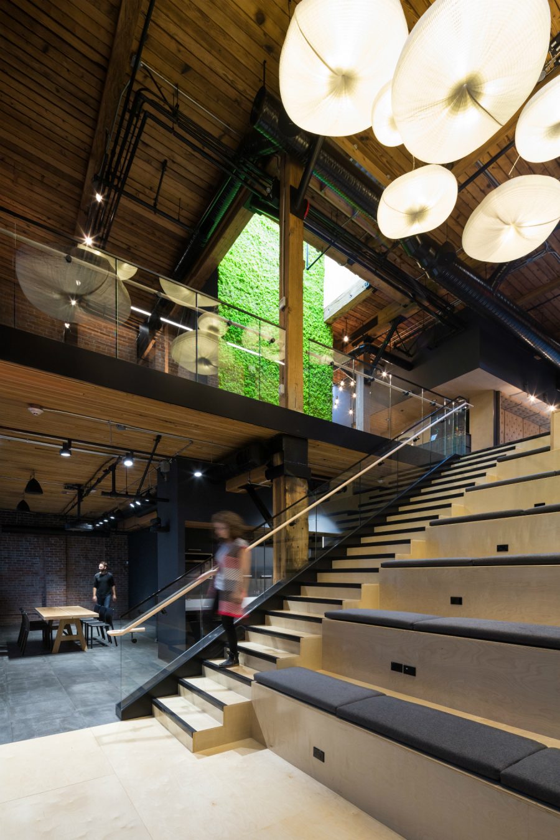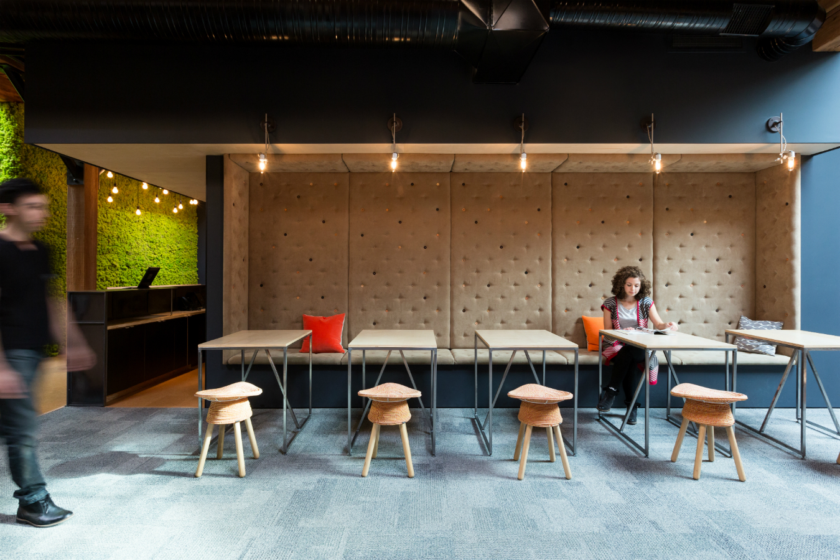Slack is used around the world, but many Vancouverites don’t know that the fast-growing tech company is headquartered in Yaletown.
Designed by Vancouver’s Leckie Studio Architecture + Design Inc., Slack’s 22,000-square-foot, three-level space combines industrial and heritage influences to create drama and sophistication. Exposed brick and wood beams give the workplace a grounded, natural feel; combined with large bay windows, it is at once gorgeously bright and irresistibly moody.
Skylights let sun into the reception, work area, cafe, and atrium, while a lush moss wall adds some depth and colour; and hanging above the centre of the space is a pendant lighting installation by local firm Molo Design. There are mobile meeting rooms that can be literally rolled to different pockets within the office, along with stationary semi-private cubbies.
Slack is a software platform that is essentially a one-stop-shop for enhanced performance; there is an internal messaging system, and easy organizational tools and functions that help employees stay on task. It seems only fair, then, that such a useful, forward-thinking business has a head office to match.
Want to see more amazing offices? Browse the rest of our series.

