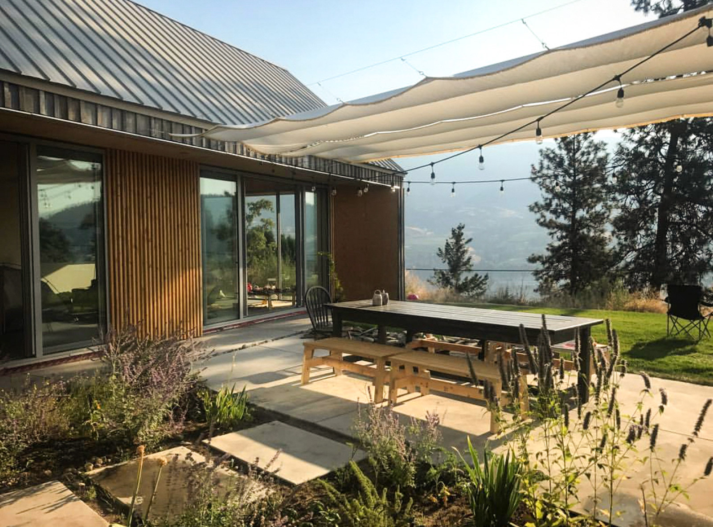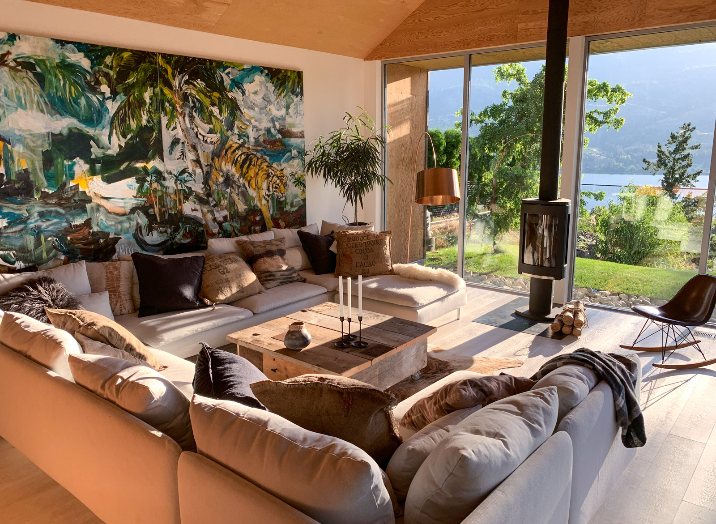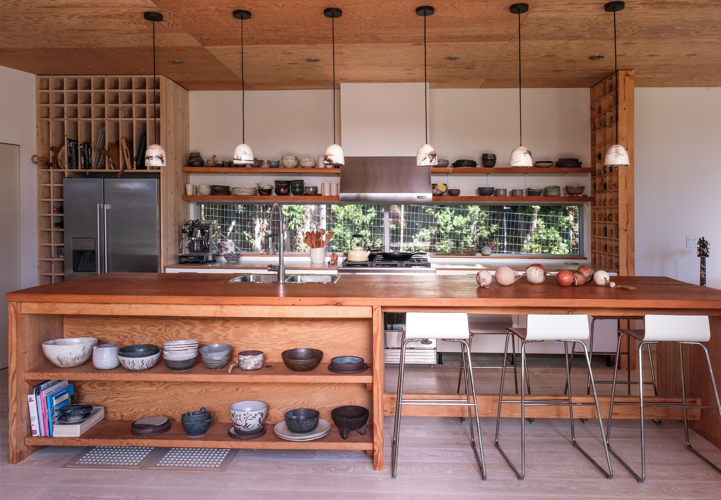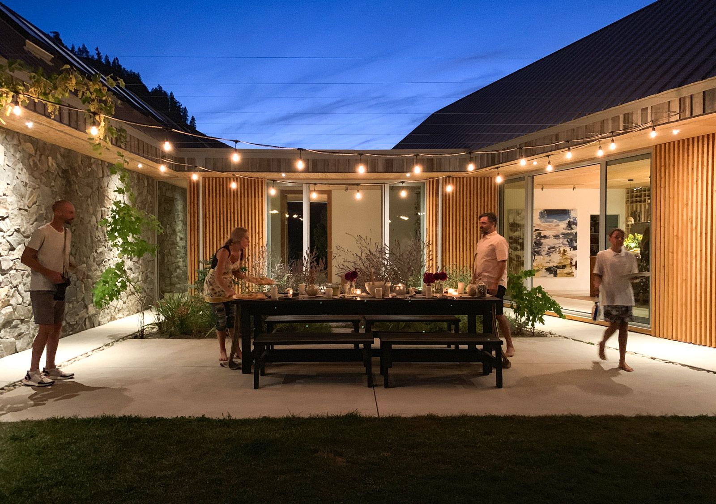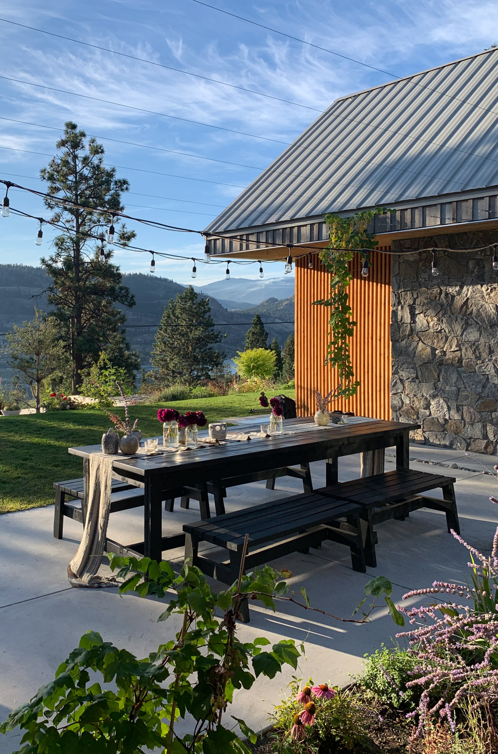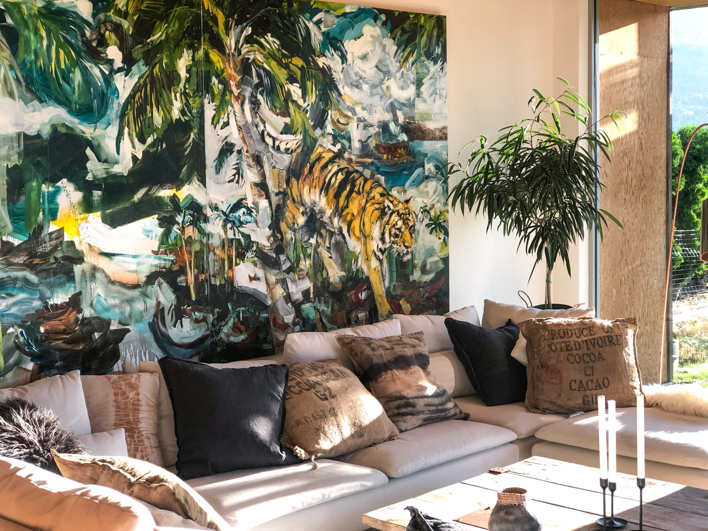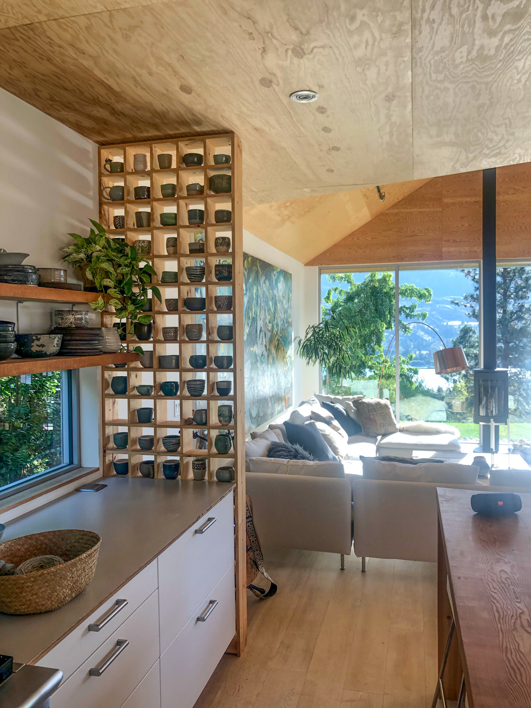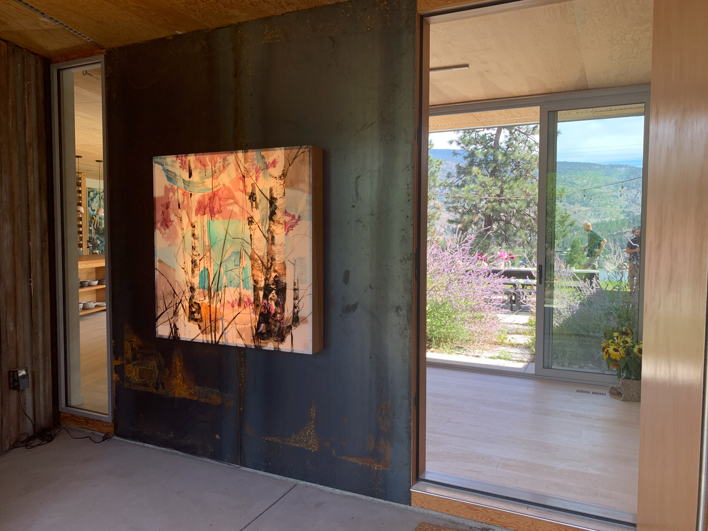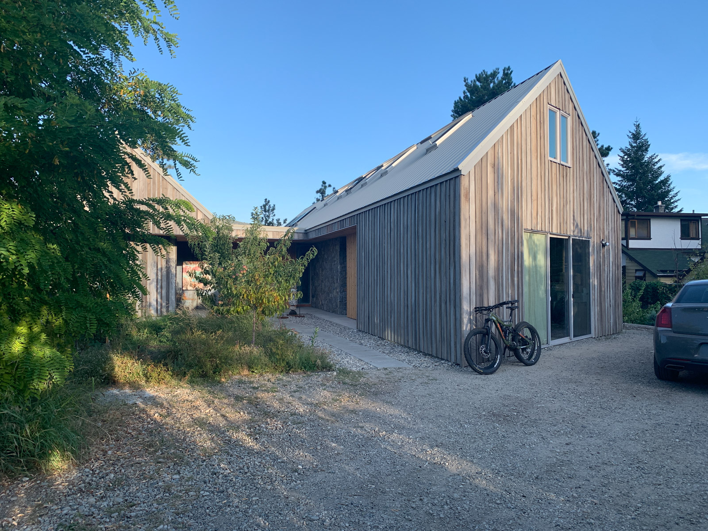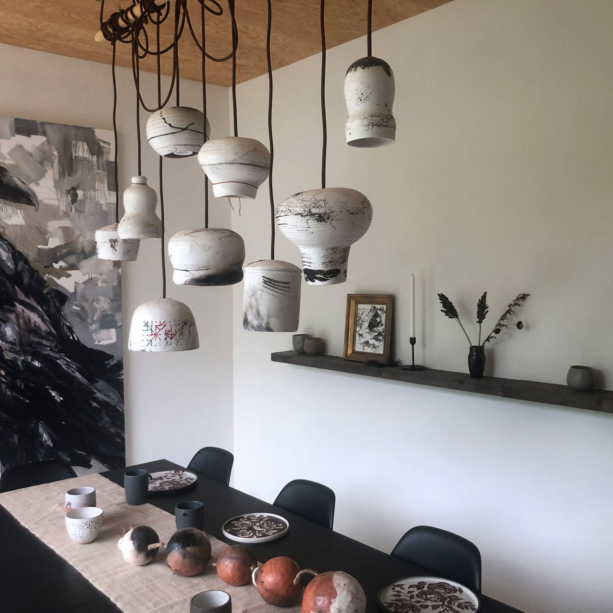This unique holiday home, which sits on benchland above Skaha Lake in Kaleden in the Okanagan Valley, was designed by North Vancouver architect Kevin Vallely in collaboration with well-known West Vancouver artist and owner Cori Creed and her husband, Craig Cameron, who have been friends—not to mention gallivanting rock-climbing companions—for ages.
While there can be no argument about its enviable good looks, the home truly stands out thanks to a trifecta of noteworthy ideas: its inventive site plan; its obvious appreciation for rural utility buildings; and its killer owner-executed details, which only the craftiest of crafty people could possibly pull off.
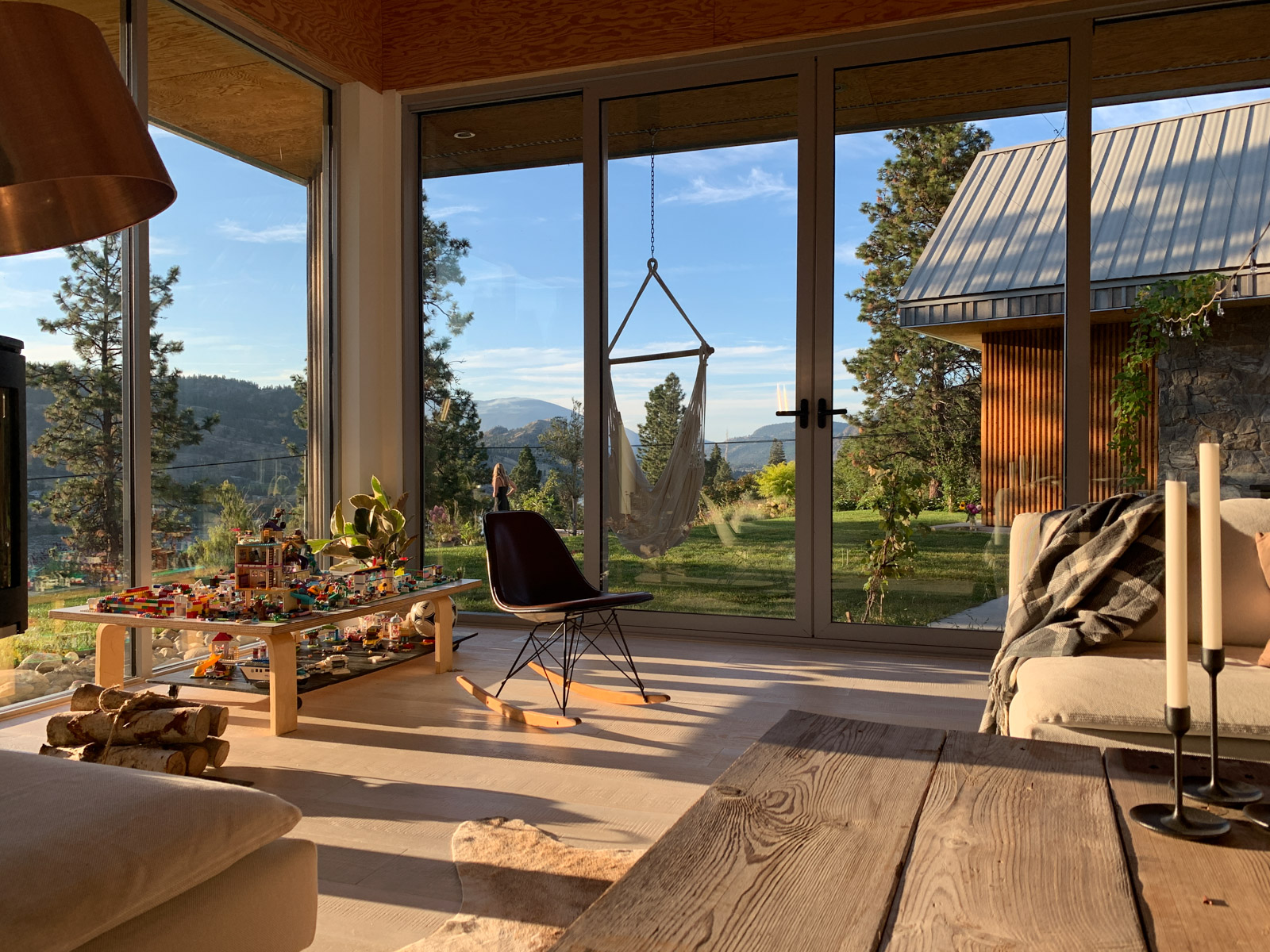
Man with a plan
Here’s a question. What kind of a home do you put on a pie-shaped lot (narrow at the front, wider on the backside) shoehorned between highly visible neighbours when you plan to spend a lot of time outside and privacy is a consideration?
Vallely’s answer was to propose two separate rectangular structures—one for family activities the other for sleeping—connected by a gallery walkway. The buildings stretch out along the edges of the property’s diagonal lines like wings, leaving a large outdoor space in the middle between them for a generous internal courtyard open to the sky. His creative solution ensures that this big-energy family of five (and their guests) will forever be able to sun, play, and dine as privately as they please.
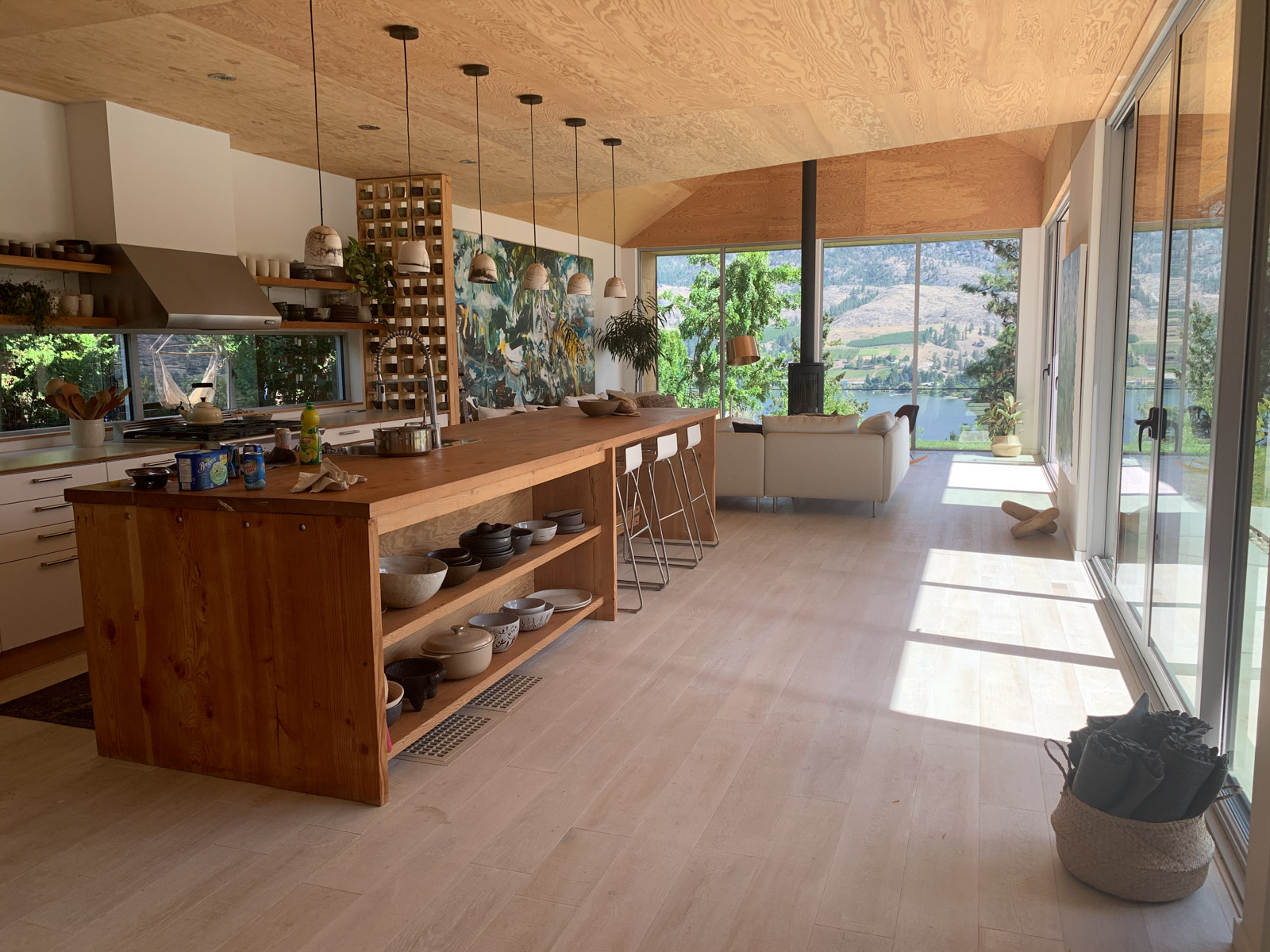
Back to the barn
Maybe you love plain, old wooden barns as much as Creed and Cameron do or admire the simplicity of their equally iconic contemporary cousins: those pre-engineered steel or simple wood outbuildings that have cropped up in the landscape around the Okanagan since the 1950s as catchalls for everything from animals and farm machinery to equipment for wine production.
The architect and owners’ appreciation for these basic building forms with their unpretentious features is easy to spot in the weathered-looking siding that runs from the roof peaks straight down to the ground without interruption, concealing the concrete foundation.
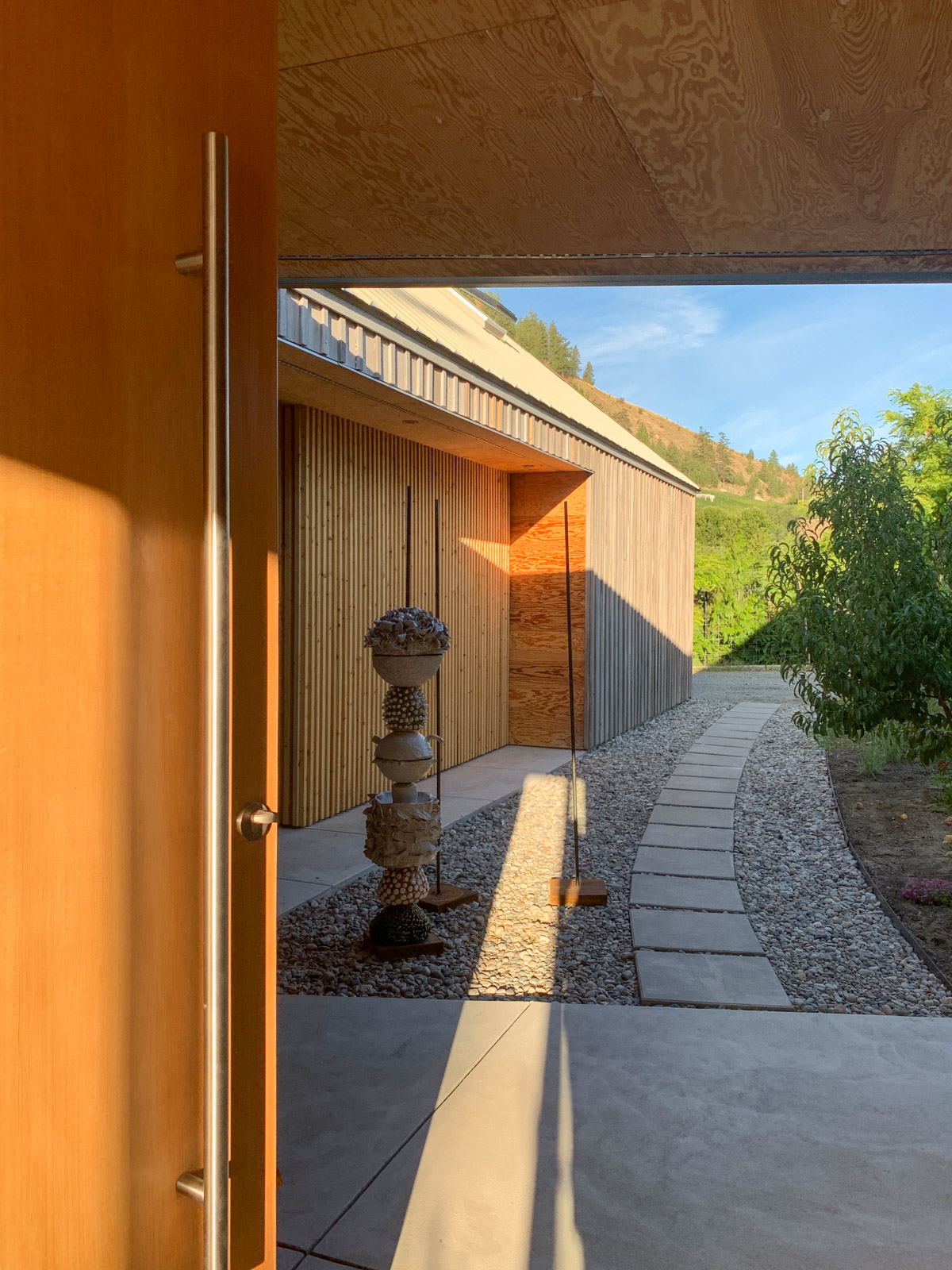
You can see it, too, in the scrubbed concrete at the entry, in the lack of trim around windows and doors, and the absence of roof overhang everywhere but around the courtyard. Squint hard enough and you might imagine that the board-and-batten cladding mimics the regimented lines of corrugated-metal farm buildings.
Makers’ marks
Is there anything this industrious, artistic couple can’t make or do? Among their many projects, the dynamic duo cooked up and then brushed on the solutions (shredded steel wool steeped in vinegar applied prior to a Creed-concocted overwash) that give the freshly milled cedar exterior its authentically weathered look.
Their highly skilled hands and those of talented family members are all over the installation of the plywood ceiling, the salvage, design, and construction of the long kitchen bench, every bit of the open shelving, and some of the furniture.
Then, of course, there are the special contributions of gimlet-eyed Creed herself. The artist, who is both a painter and sculptor whose new work is always eagerly awaited, created all the art you see on the walls and fashioned everything made of clay.
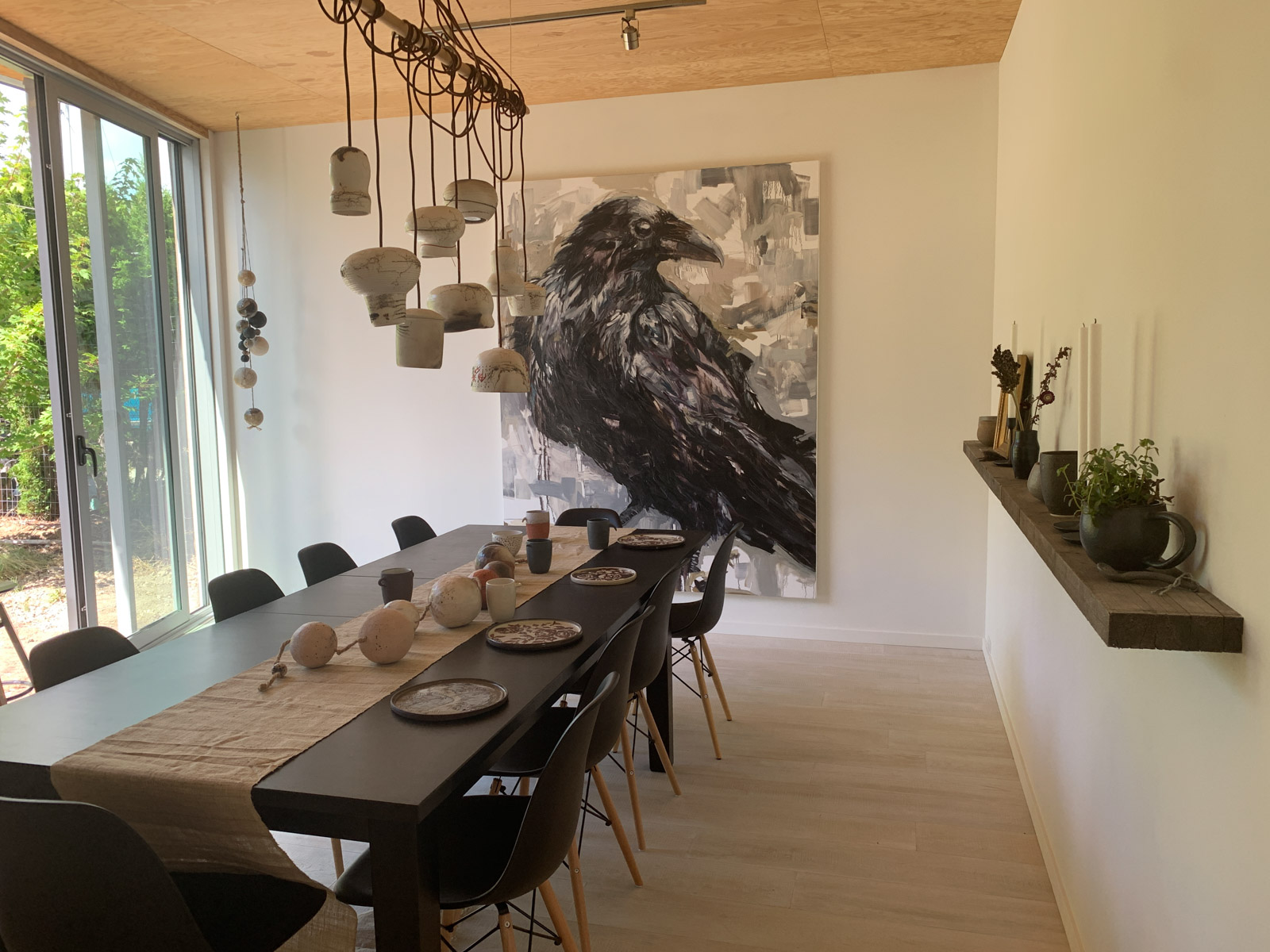
Creed is a ceramic sculptor; dinnerware is not on her professional menu. “Making vessels is what I do to relax; centring them on the wheel is my way of meditating,” she says, noting that it’s not unusual for these tiny treasures to wind up in the hands of friends.
Lucky friends.
Read more Design stories.

