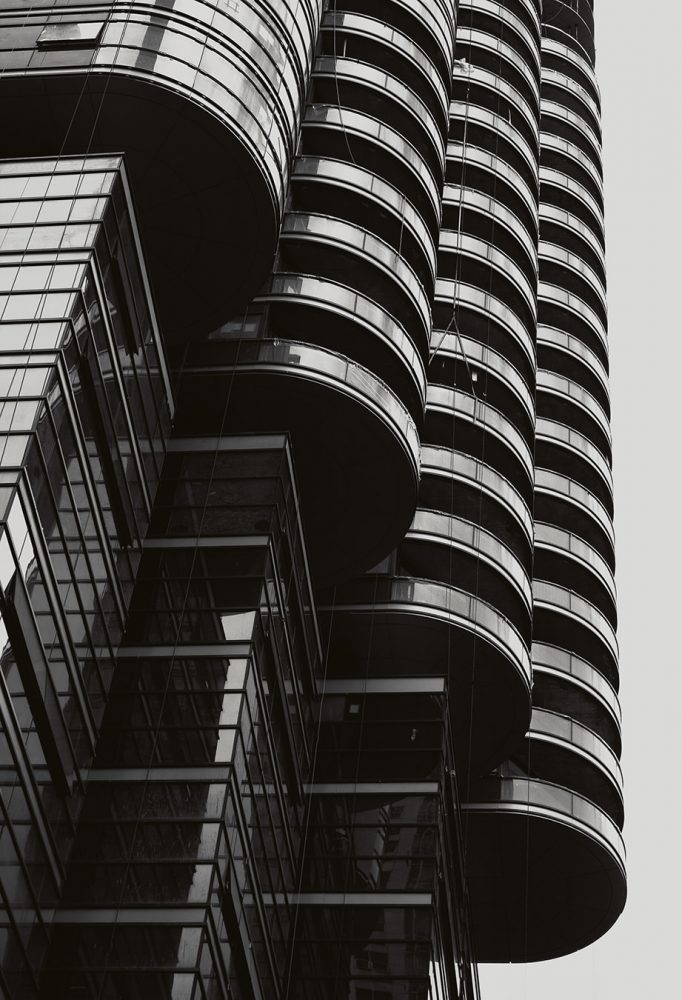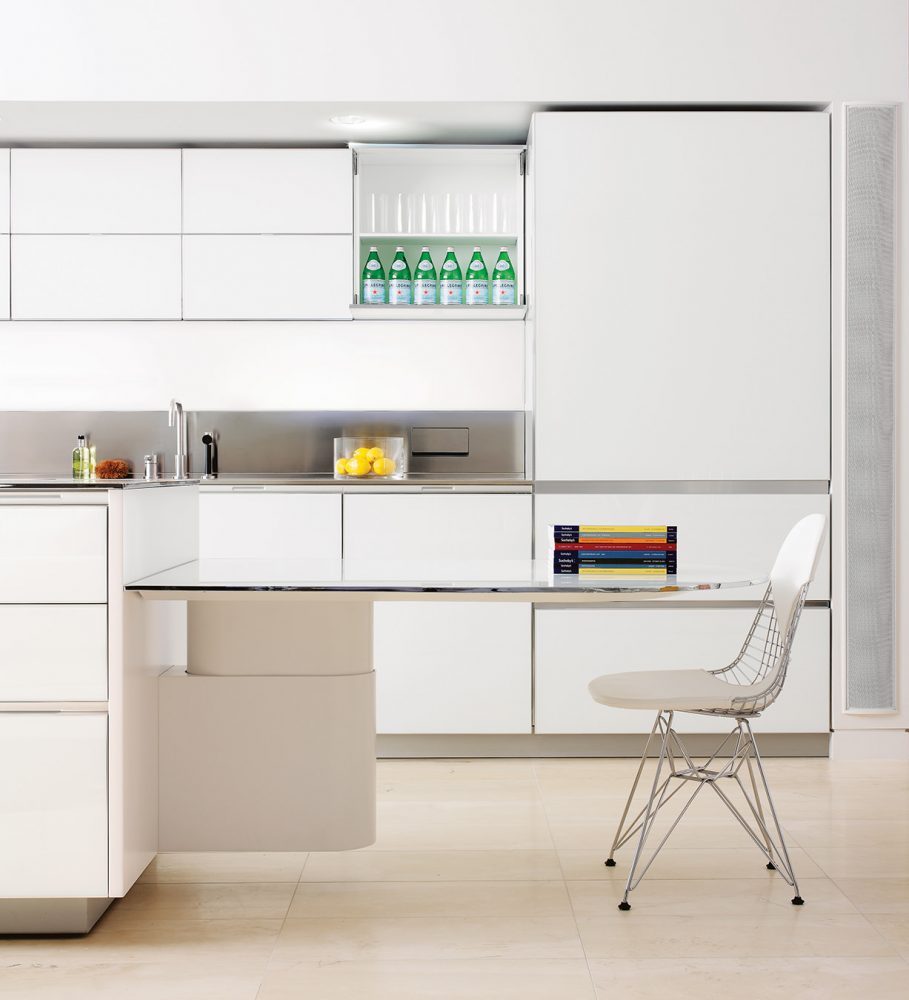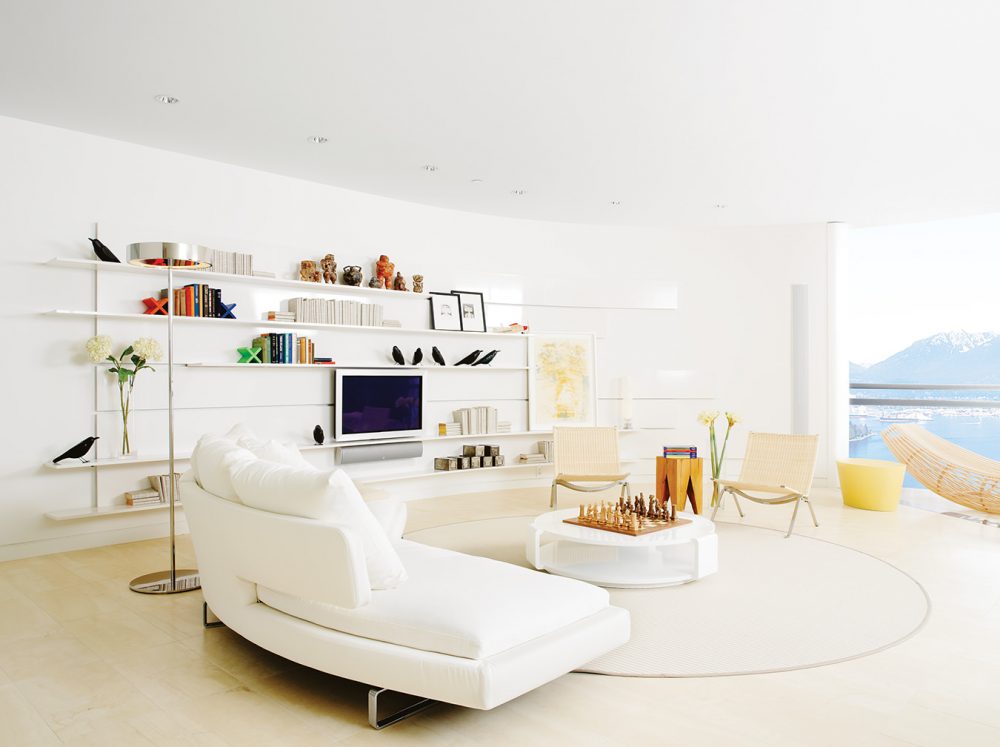Of all of Vancouver’s nicknames—Rain City, Lotusland, Hollywood North, Vansterdam, Vanhattan—it is the most poetic: City of Glass. A city of light. A city of clear, fragile beauty. A city built not of bricks and mortar, but of steel and crystal, its towers reflecting images of sun and sea and sky in infinite directions.
The latest contribution to the metaphor is Jameson House. Occupying a prime chunk of Hastings Street real estate in the heart of the city’s business district, Jameson House is less a building than a tour de force: a bold, confident expression of beauty and possibility; an architectural ode to all this city is, and all it could be.
“This building—it will be apparent when you look at it from the street—it’s different,” says Daryl Simpson of Bosa Properties, head of sales and marketing for the development. He pauses for a beat, searching for the right word. “It’s not just different; it’s iconic.”
And that has always been the point. Designed by Foster + Partners, a world-renowned London-based architectural firm known for its creative courage, Jameson House is clearly intended to stand out rather than blend in. “If you look at the projects they’ve done all over the world, they’ve done important projects in important cities,” Simpson points out. “I think this will be a very large calling card for them.”
One look at the building’s concrete skeleton and you can see what he’s getting at. Jameson House does not rise from the ground; rather, it flows from the sky. A narrow footprint accentuates an already impressive vertical scale of fully 37 stories. A façade of four undulating curves descending from the roof on the northwest side creates a silhouette unlike any other in the city. Clearly, this is not a home for the meek of spirit.
“People appreciate the cohabitation, or synergy. … Having the office component—having there be a heartbeat in the building in the middle of the day—contributes to the vibrancy of the neighbourhood.”
Beyond aesthetics, the curvilinear form also serves several practical functions, enhancing views, improving privacy, and allowing for better air circulation (and therefore energy efficiency). “There was a lot of thought put into it,” Simpson says. “It’s not [there] just because [the architects] liked the way this tower looks—although they love the way it looks.”
The marriage of form and function continues on the interior. As Simpson explains, Foster + Partners completed not only the building’s architecture, but also its interior design, its kitchen and bathroom systems, and many of the components and fixtures inside each of its 138 suites—a first for the firm in North America. The result is a welcome continuity, with gracious, well-proportioned spaces in which each feature of each room works in concert with every other.
Simpson strolls through the development’s display suite, pointing out some of the design elements that distinguish the building from its high-end competition. “Everything is just a little bit different than you’d expect,” he says with a note of pride. Clean lines and tasteful, understated details complement the architecture rather than compete with it. Surfaces and finishes are elegant and refined: imported travertine on the floor, stainless steel kitchen countertops, metal cabinetry, and backlit onyx in the bathroom. Everywhere there is glass, offering impressive views while flooding the space with light.
Of course, homes like this don’t come cheap. The average unit price for remaining suites available is $1.5-million. Simpson says the project’s location, quality and mixed-use plan (retail and office on the first 10 floors; residential above that) have translated into steady sales, even in the midst of a recession. “People appreciate the cohabitation, or synergy. During the day, it’s active, and it’s busy. During the evening, it’s relatively quiet. Having the office component—having there be a heartbeat in the building in the middle of the day—contributes to the vibrancy of the neighbourhood.”
That’s not to say that compromises didn’t need to be made. In fact, Jameson House lacks some of the on-site extras that have become standard in the luxury market. But as Simpson makes clear, this is less an oversight than a deliberate decision: each suite comes with a full membership to the Terminal City Club across the street, eliminating the need for spas, gyms, rec rooms and other costly amenities.
The same approach was taken for the building’s parkade. As Simpson explains, the building’s small footprint would have necessitated a parking lot 10-storeys deep. Instead, builders opted for a compact automated stacking system that stores and retrieves vehicles on demand. While the technology has been used in Europe for decades, Vancouver will be the first city in North America to have automated parking valet used in a condominium project.
Despite all the differences, Simpson insists Jameson House is only the latest example of an ongoing evolution of our city’s skyline. “There are some great buildings—phenomenally well-designed, globally respected buildings—in this city,” he says. “This is but one of them.” If anything, the fact that a development of this standard can find sales success speaks volumes about how far the city’s appreciation of fine architecture has come. “It may give licence to other developers to dream a little bit bigger.” So we can only hope.











