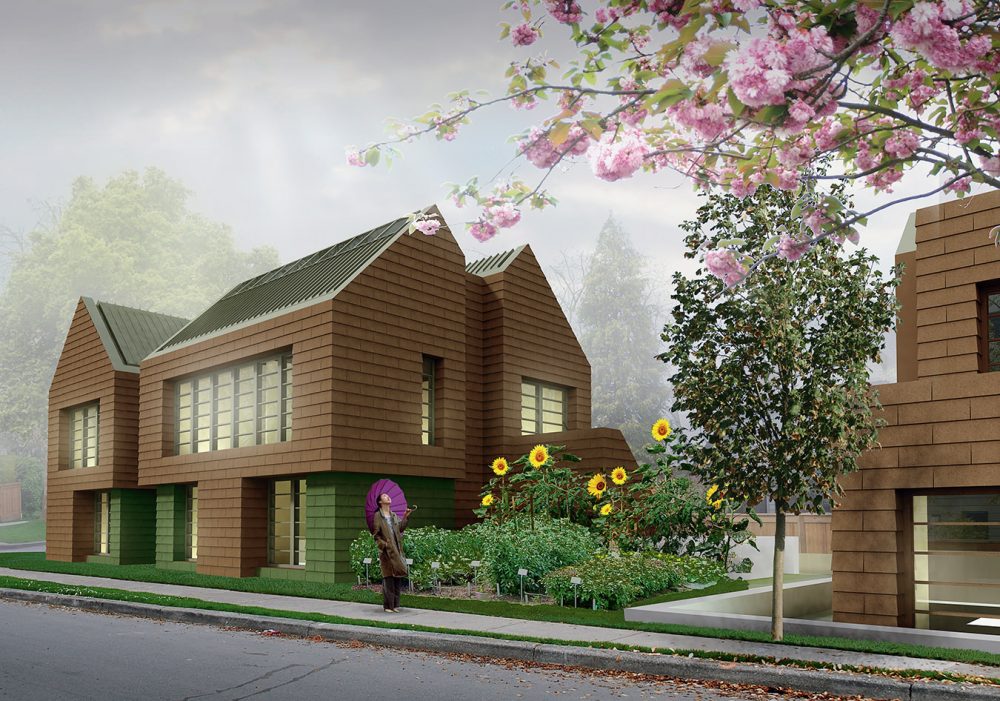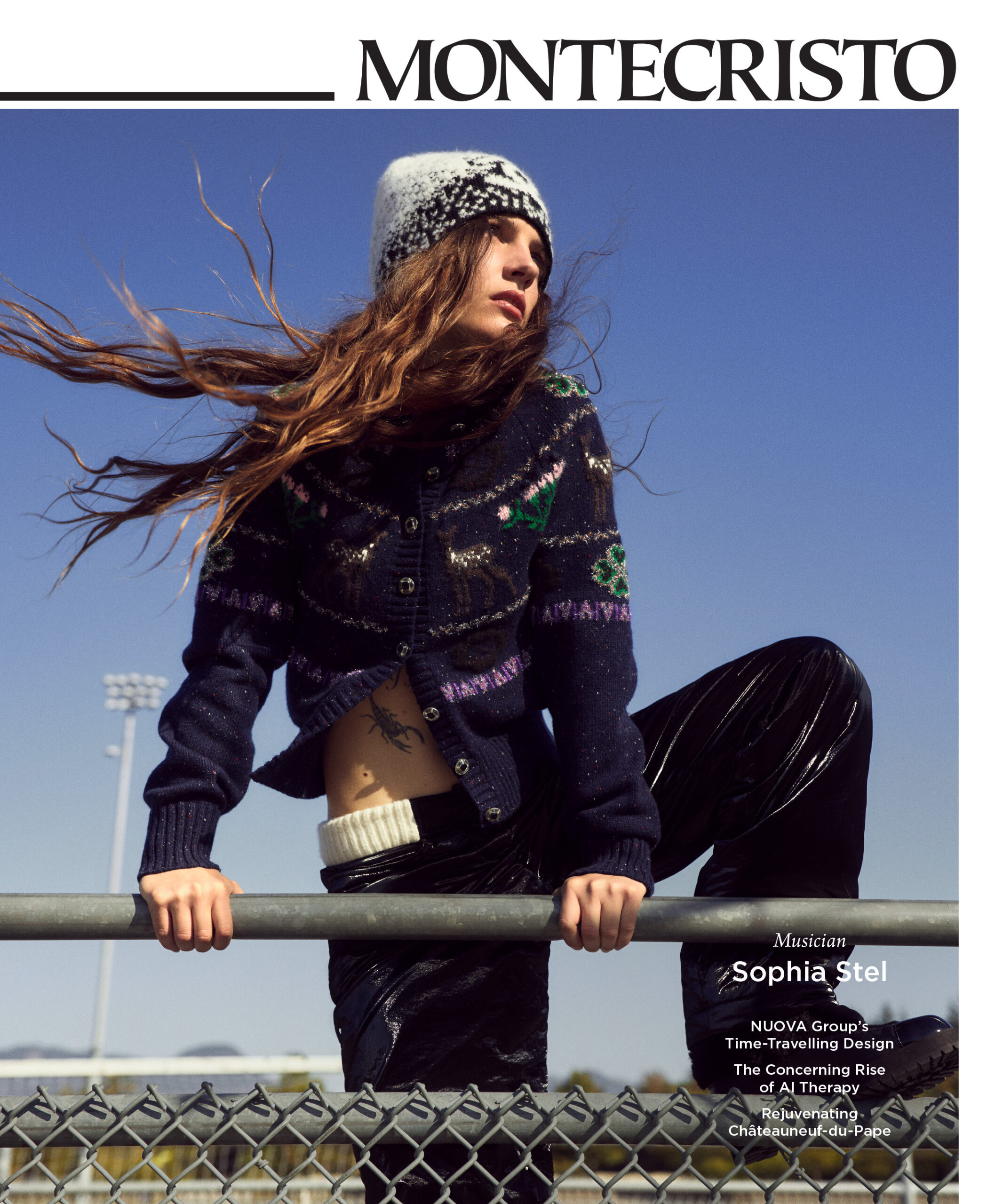Anyone who has experienced the “joy” of house building knows how dirty an enterprise construction is. No matter how stunning the design or how attractive the curb appeal, behind every new home lies a mountain of waste wood, broken drywall, spilled paint, and other toxic materials—by-products of the way we build.
The Architecture Foundation of British Columbia would like to change all that. This past spring, it asked both industry pros and serious amateurs to rethink the concept of the “green” home by submitting plans for a 1,200-square foot house using only materials manufactured, recycled, or re-purposed from within 100-miles of Vancouver City Hall. The core idea: minimize a new home’s environmental footprint by reducing waste and eliminating the need for carbon-intensive transport.
The aptly-named 100 Mile House Open Design Competition received 57 entrants from 17 countries. The winner: Myco Home, created by architect Tony Osborn of Vancouver, who carted off a cheque for $5,000 along with the opportunity to see his ideas on display at the city’s Interior Design Show West in late September.
With a spacious, open-concept layout, Myco Home features a number of green innovations. First among them: masonry blocks made of mycelium, the vegetative part of a common oyster mushroom. The design also utilizes lime-hemp plaster to replace gypsum wallboard, and beetle-killed wood for framing, doors, and interior millwork.
While the idea of “mushroom bricks” may seem a little hard to swallow, the concept has an intensely practical application. By providing builders with a material that that is low-cost, fire- and mold-resistant, insulating, and easy to assemble, Myco Home solves a number of environmental and economic problems at the same time. This, perhaps, is the true innovation behind Myco Home: instead of building green at all costs, we can now build green at a reasonable cost. An idea sure to resonate far beyond 100 miles.









