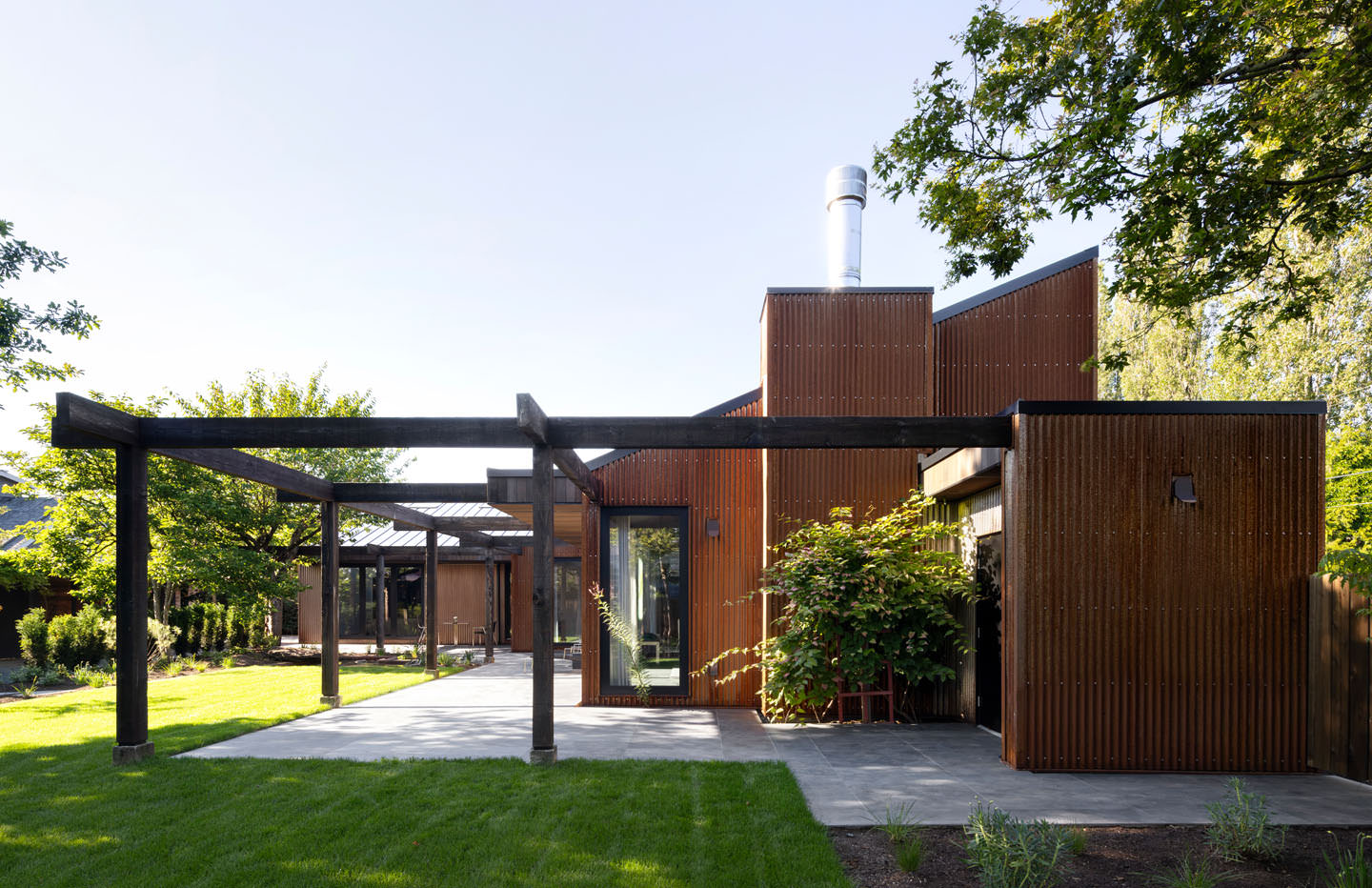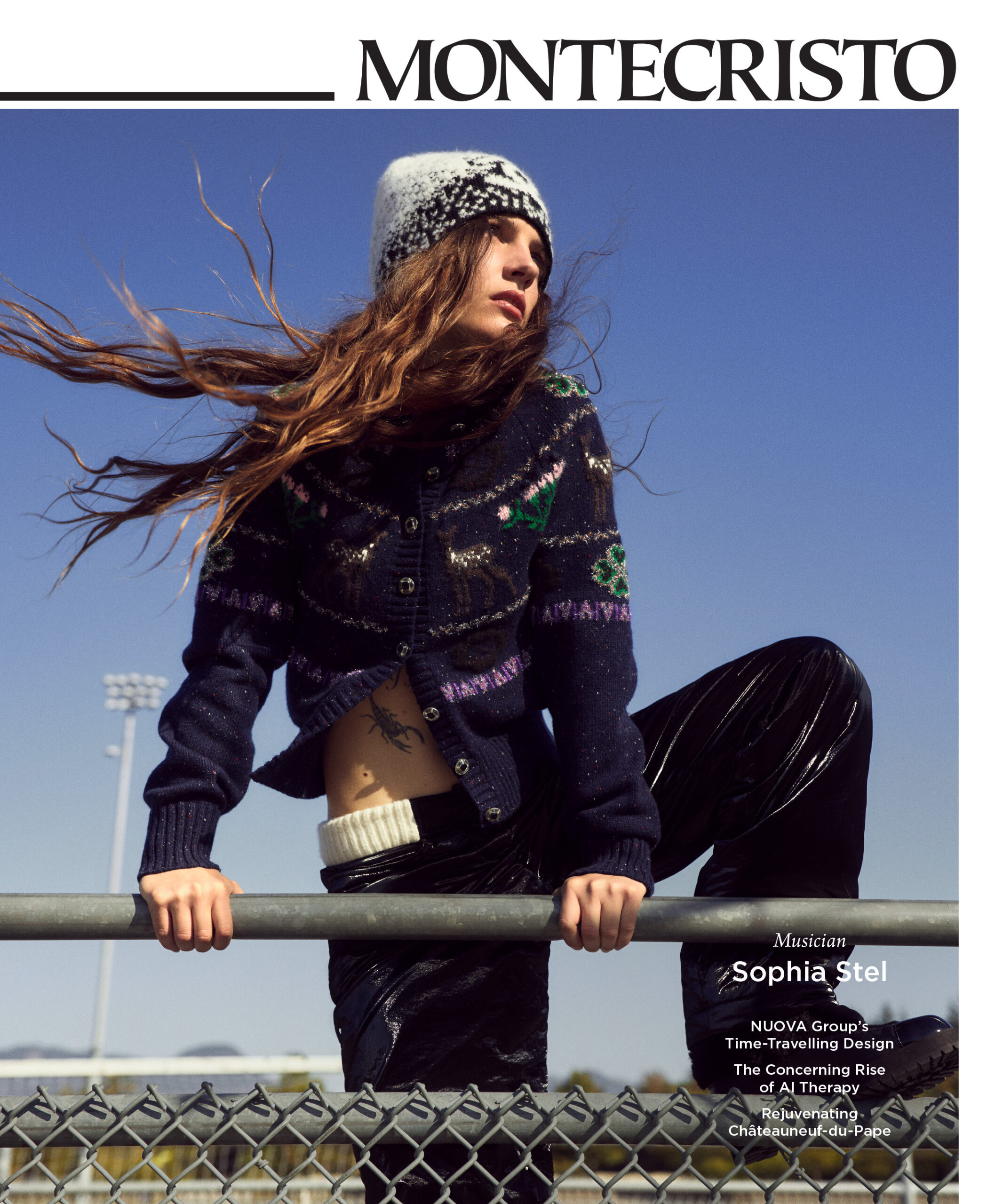Tucked away on a narrow slice of land in southwest Vancouver sits a secluded equestrian oasis. As you enter Southlands, a leafy and tranquil residential neighbourhood filled with estate homes, wide lawns, and one-lane streets, you’re likely to encounter one of its equine residents trotting by. It’s hard to miss the many stables and other horse-friendly features of this unique urban-rural area.
Southlands’ history was a guiding principle for the award-winning boutique firm Measured Architecture. An elegant, modernist two-bedroom home clad in distinctive corten steel, Paddock House echoes the corrugated steel roofs and walls that are used for stables and barns.
“A lot of the exterior materials came from this idea of just simple barn sheds,” says Measured principal Piers Cunnington, the project’s lead designer. “All through Canada, you can see just that tilted corrugated shed as a very perfunctory way to create space to protect animals, to protect equipment. But then with the corten, it warms it up,” he says of the soft rust colour the steel naturally acquires with exposure to the elements.
The home’s owner, who grew up riding horses in Southlands, contacted Measured Architecture in 2016 with the desire to renovate the house that had been built on the property in the early 1990s while preserving some of its period details. With an L-shaped form and a striking single-sloped shed-style roof, the original structure provided a strong foundation to work from.
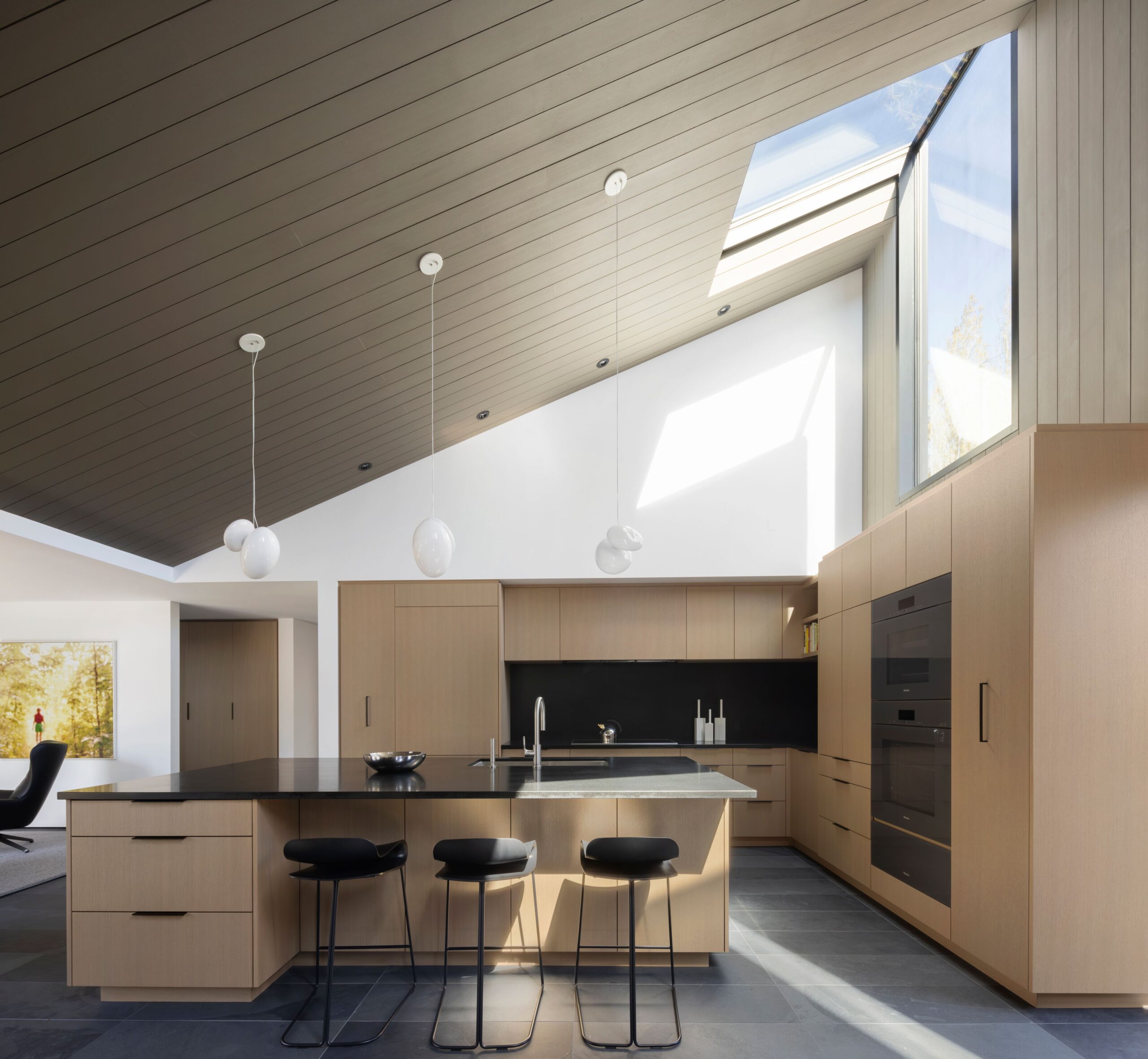
“The building that was there I thought was really stunning. It was tired, and not all of the finishes and detailing were to my taste,” Cunnington notes of the craftsman-style wood elements, “but it had a really beautiful garden that wrapped itself around these two buildings that comprise the house. I thought we could do something here.”
The original home felt so naturally integrated with the landscape that Cunnington and the owners wanted to preserve the garden as a focal point of the property. Their goal was to create a part of the front garden that people passing by could walk into as a “public-private kind of estuary, where people could be engaged in the garden without being right up against the house.” A concrete-paver walkway hugs the side of the house and leads visitors through low shrubbery and trees that complement the warm brown of the steel.
This generosity in the landscape design extended to the building, where the aim was to allow a view of the interior from the street and for passersby to be able to see into the house while still maintaining privacy. To do this, eight-foot-tall windows—which begin above eye level—connect to skylights in the vaulted ceiling. From the street, passersby can see the ceiling and through the skylights to the sky above, but not the interior living space.
“We had a lot of chats with the client about what they loved about their existing house, and it had these great big skylights,” Cunnington says. “They had a lot of natural light, which in Vancouver is pretty important in some of the darker times of year.” The integration between the windows and skylights not only allows a view through to the back of the building but also admits a tremendous amount of daylight into the space—perfect for the home’s owners, who are both early risers.
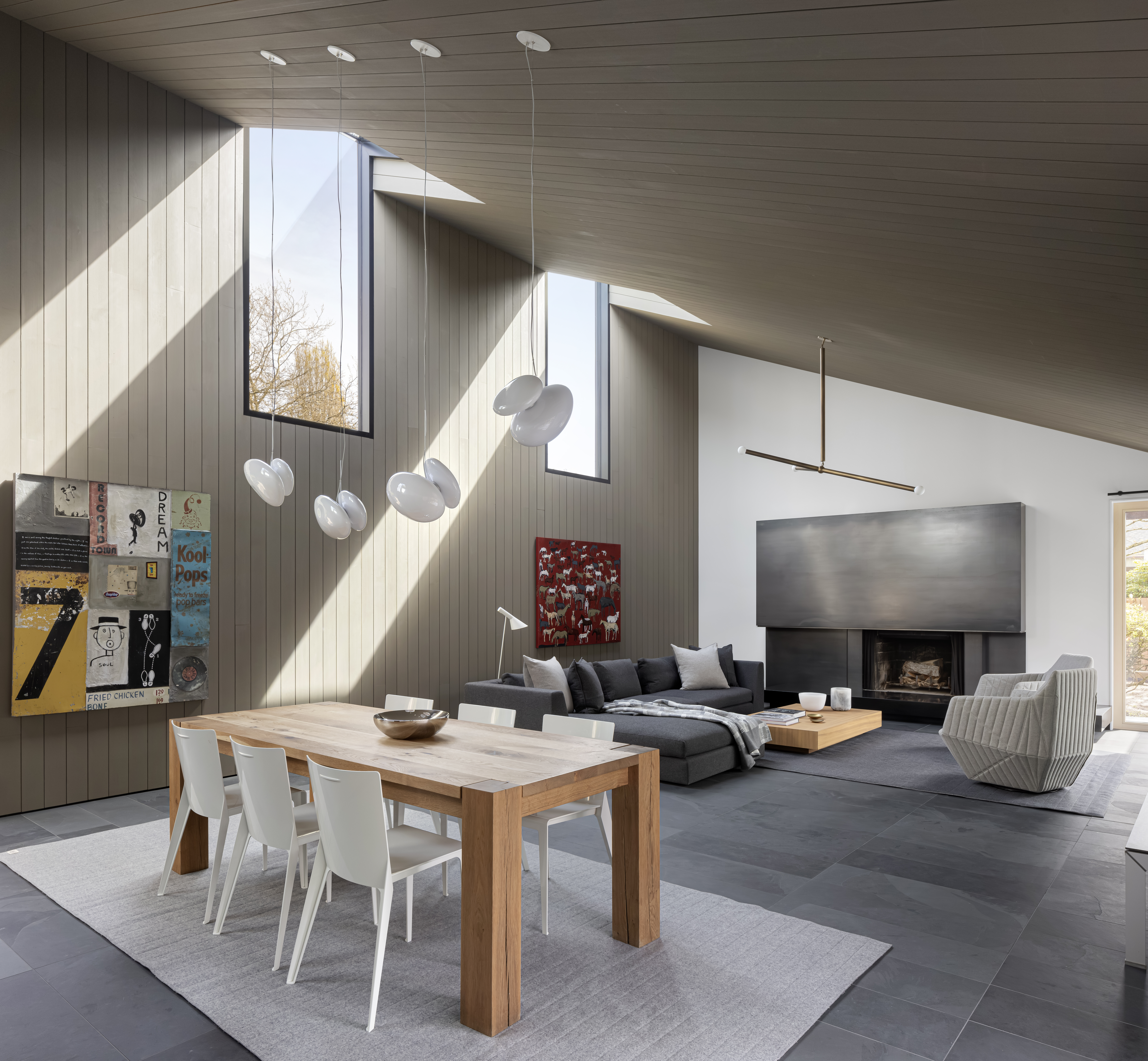
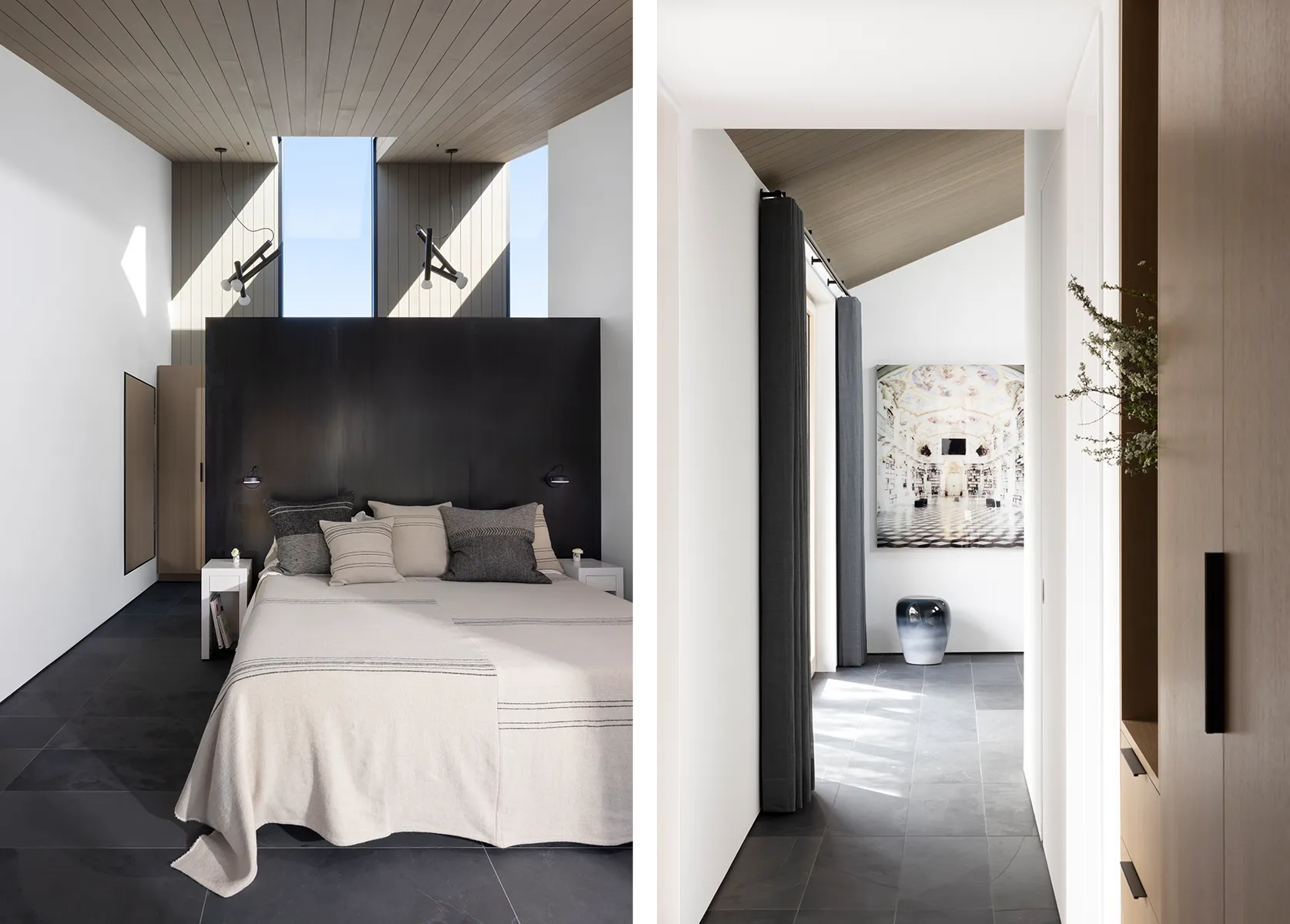
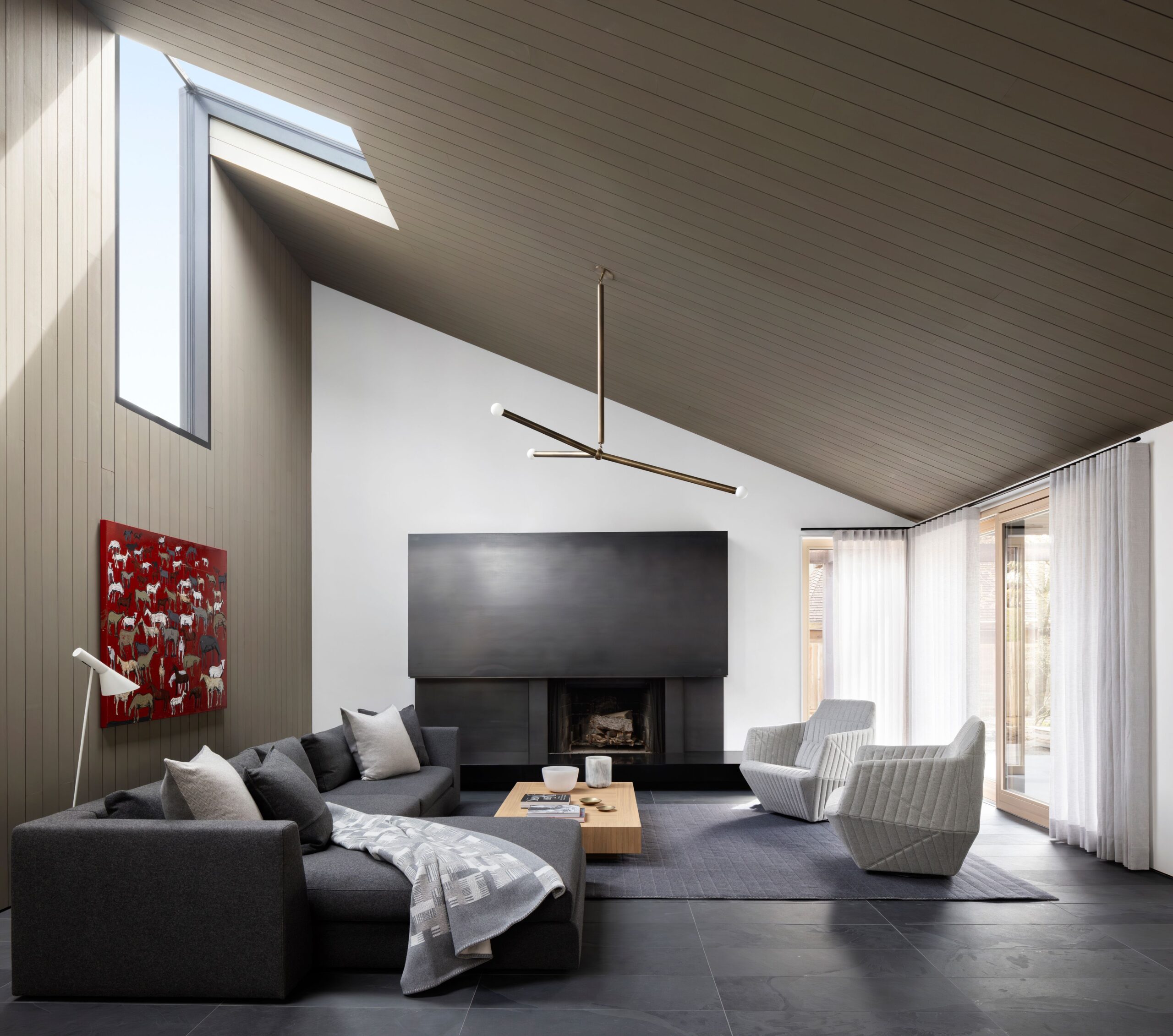
“The way that light moves through the building is like a sundial. For me, the real value of that is that just by being in the space, you feel the way a cloud comes through and then the light changes slightly, or as the day goes on, where the light is being cast moves. So you get a sense of where you are in the day, where you are in the month, the year. To me, this is the real joy of being in this property,” Cunnington says.
The home’s interior balances a tension between tighter, more compact spaces, such as the entryway and a TV nook, with breezier, more open areas that highlight the warm natural light and brightness of the glass. In the main living space, the west-facing windows look out onto the inner gardens, which are shielded by a fence that Measured extended to the front of the property. “One of the things that was really critical to the way we designed the inside was we talked a lot about how the home itself can become a viewing platform or a camera for the garden.” The backyard also includes a small Pan-Abode house, plus a third building that was once the paddock that inspired the home’s name.
A custom sculptural steel fireplace serves as a centrepiece for the living area, while a marbled black-slate floor extends throughout the entire house—a design choice selected by the client. “We had been talking about a concrete floor, but the client went to Stone Tile, and he found this beautiful slate floor and brought some pieces to the office.” Despite the slate being darker than his original concept, Cunnington loved the light-blue hues it contained and agreed it was perfect for the project.
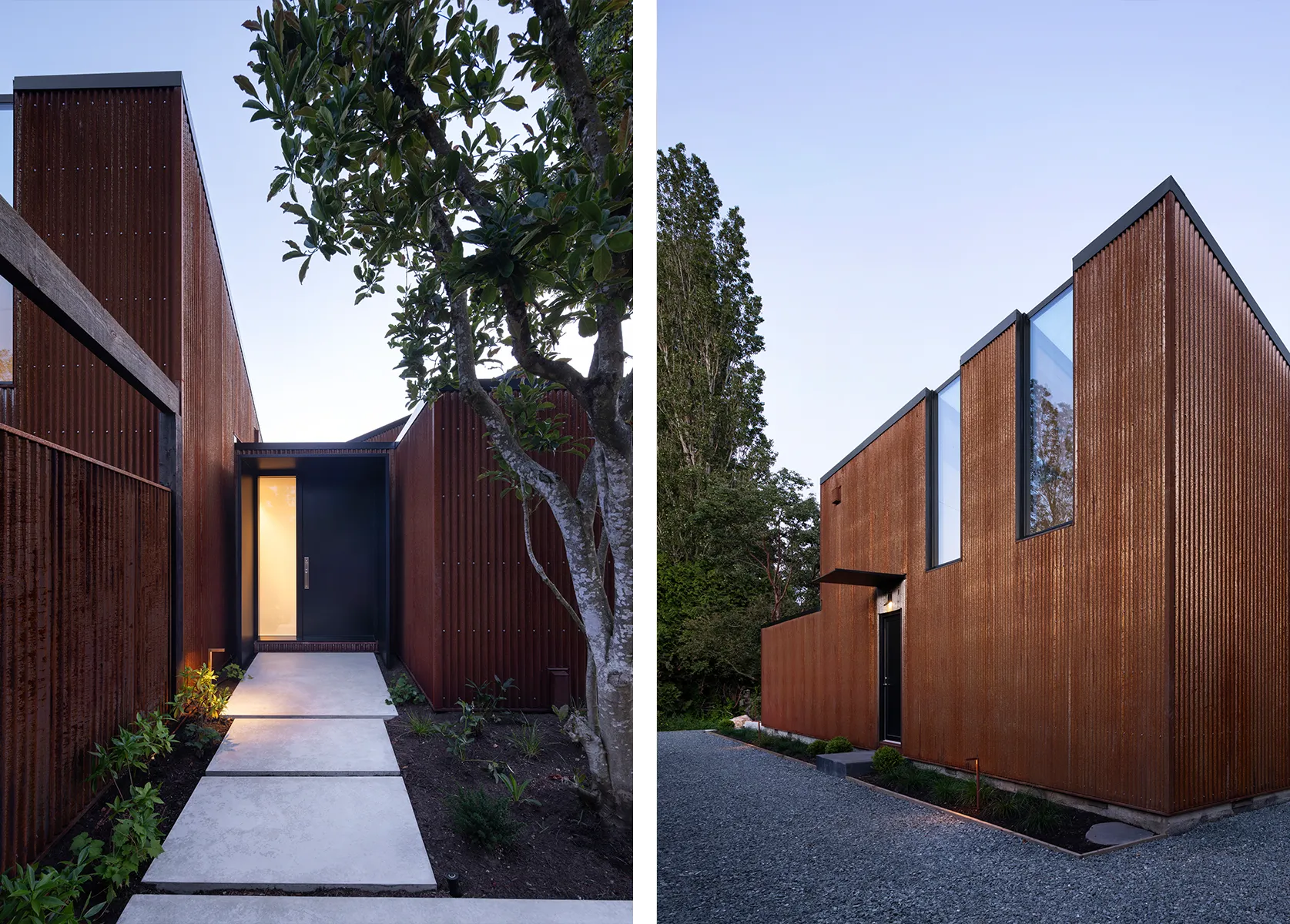
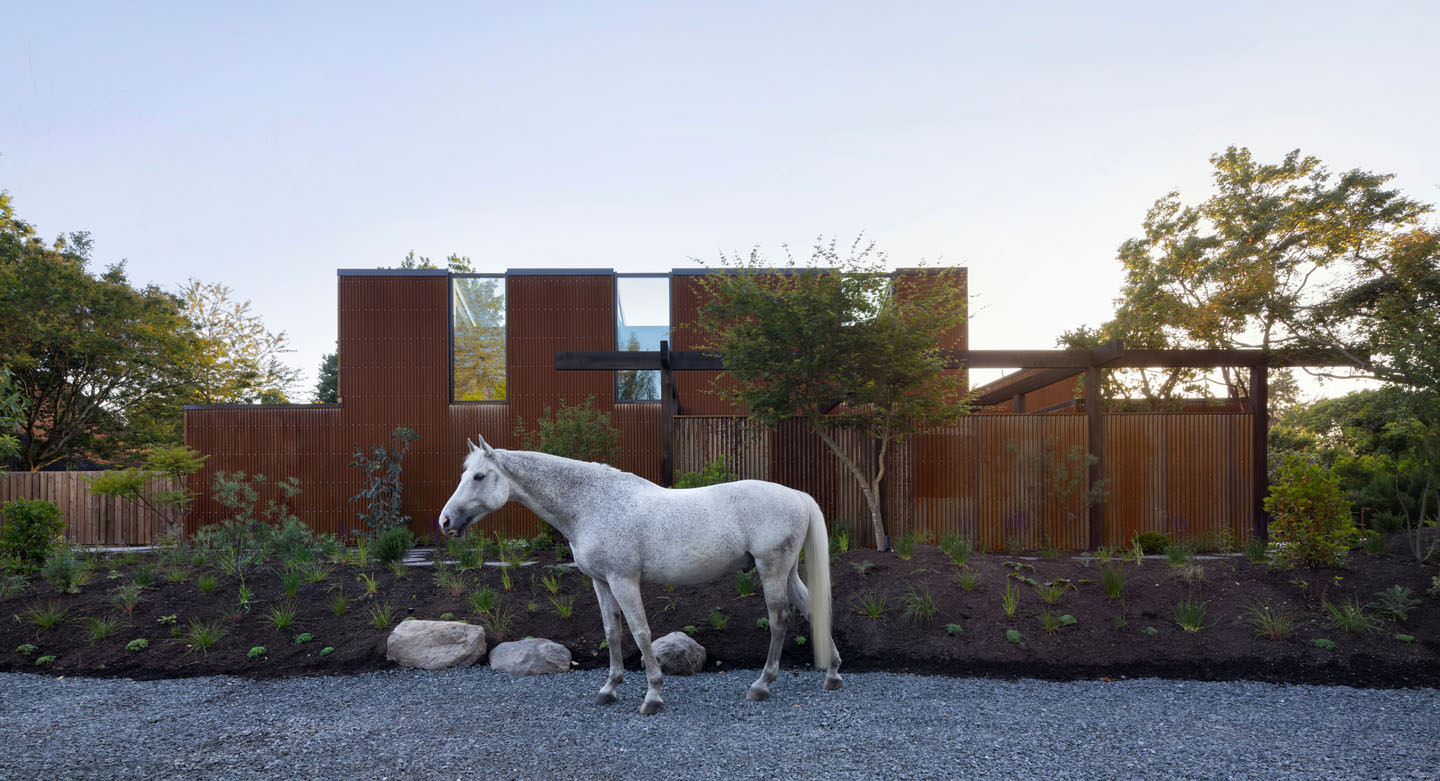
Cunnington says renovation projects make up about half the work Measured takes on. There are both benefits and challenges to remaking original structures. “They present a number of problems that are hard to solve, but they also create parameters in which you must work.” In Paddock House, several heavy wood beams were removed to open up space in the living area and give it a lighter feel. In the process, the roof had to be reframed and some of the original walls replaced.
Measured’s approach to renovation is also rooted in sustainability: “It’s important for us to just try and keep buildings out of the landfill. Anything we can do to reduce that, we’re very invested in.”
Other sustainability elements factored into the construction of Paddock House, including maintaining the original concrete foundation and sourcing cedar cut and milled on Vancouver Island for the interior.
“It really feels to me like a reprieve from a lot of Vancouver streets,” Cunnington says of the final result. Though the house is contemporary and considered in every way, it’s also attuned to its surroundings, which offer a certain gentleness. “You’re on a one-lane street. It’s quite quiet around. There’s lots of horses in the neighbourhood. It’s a very bucolic and beautiful area.”
Read more from our Summer 2025 issue.

