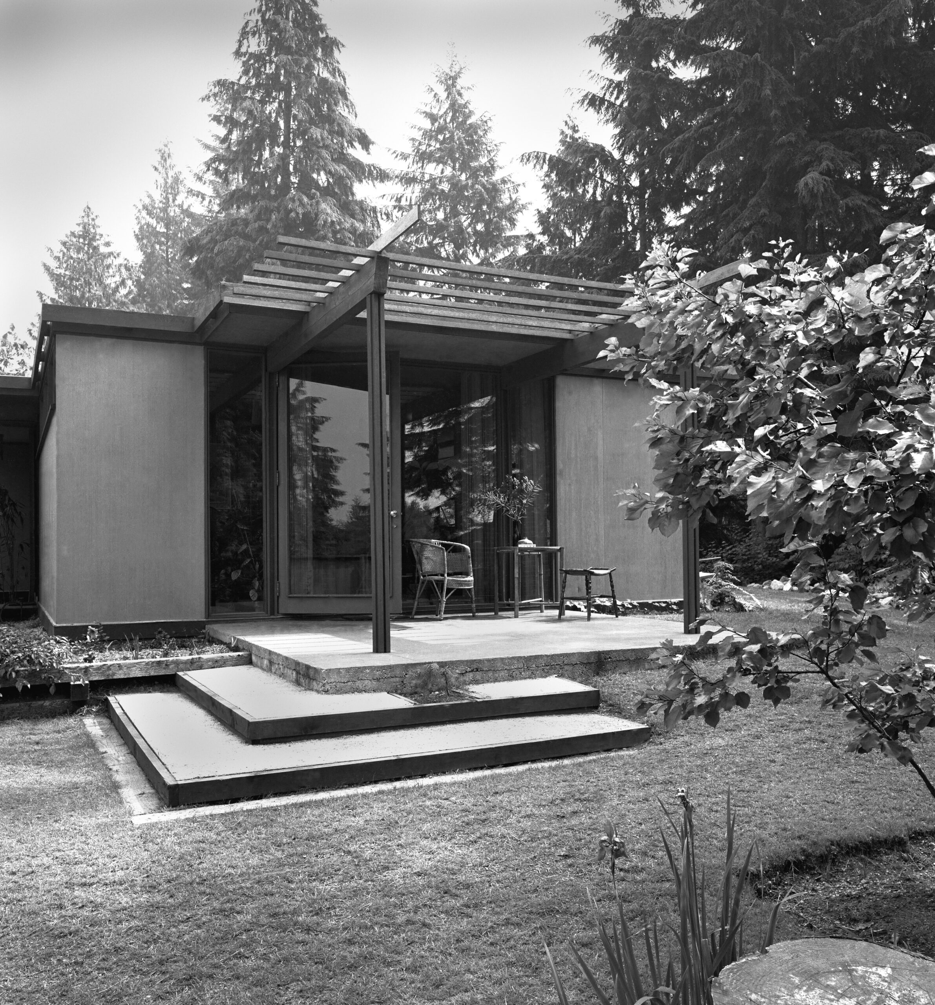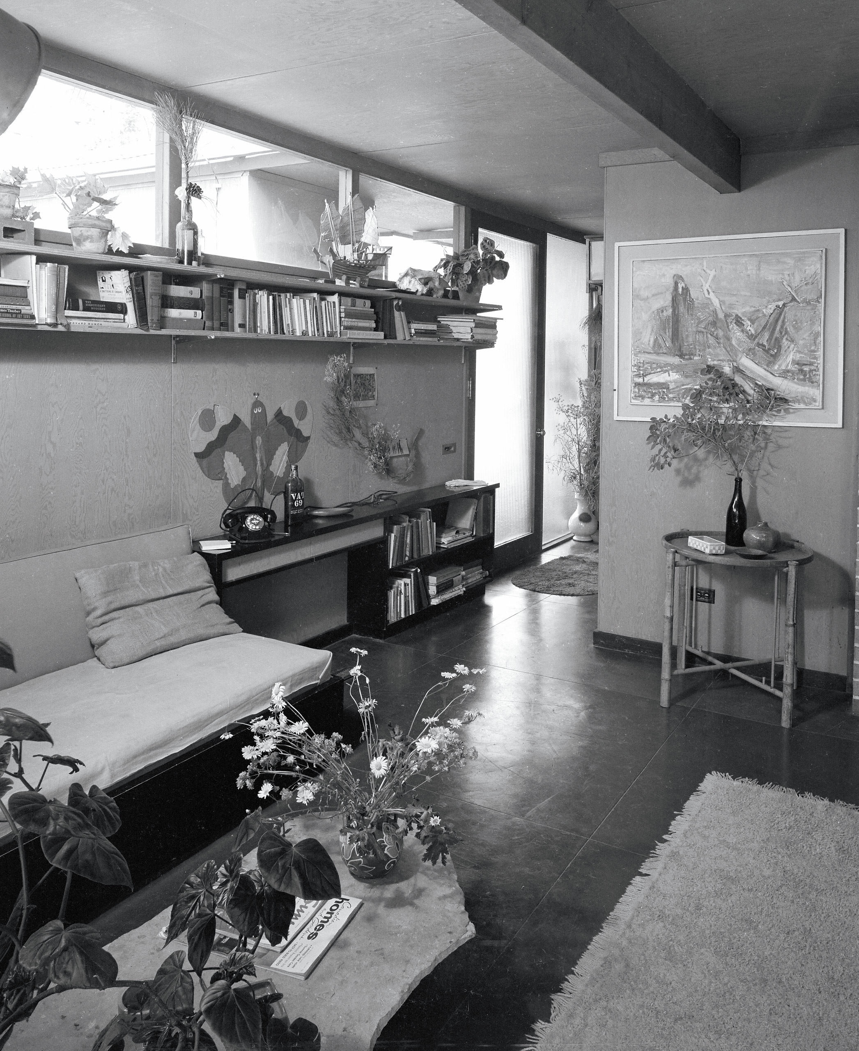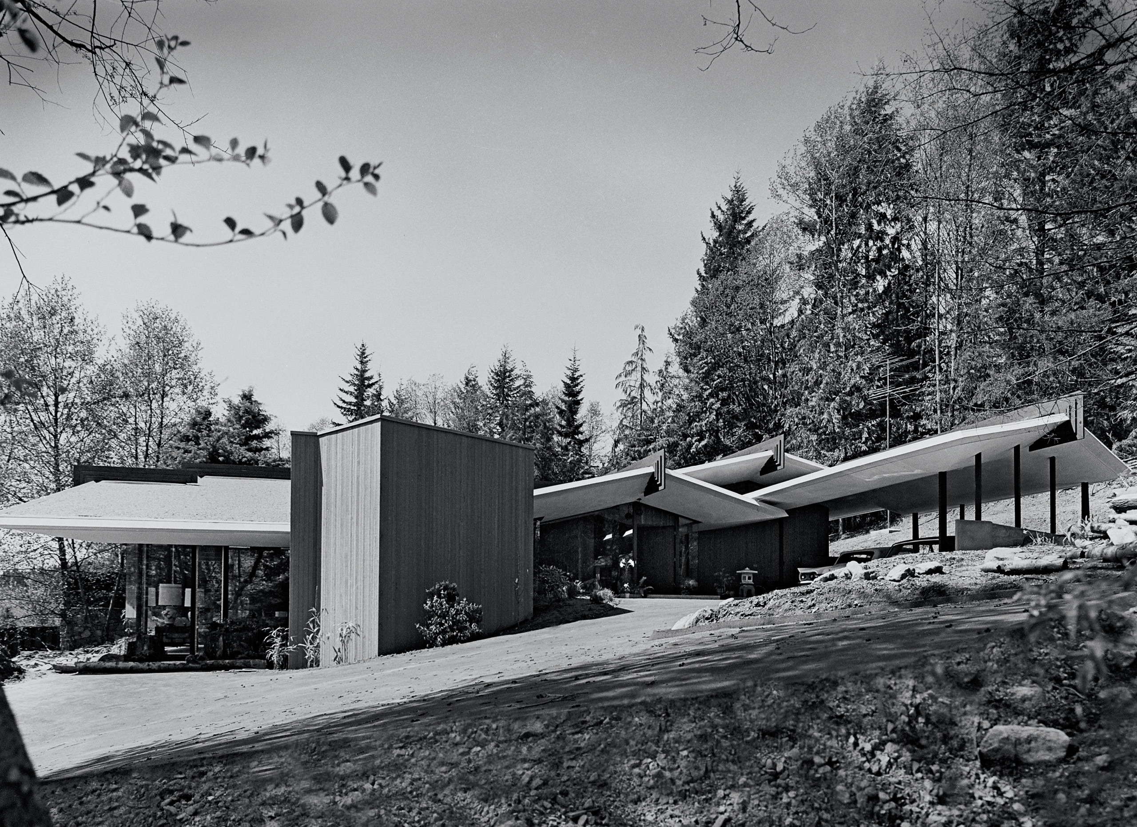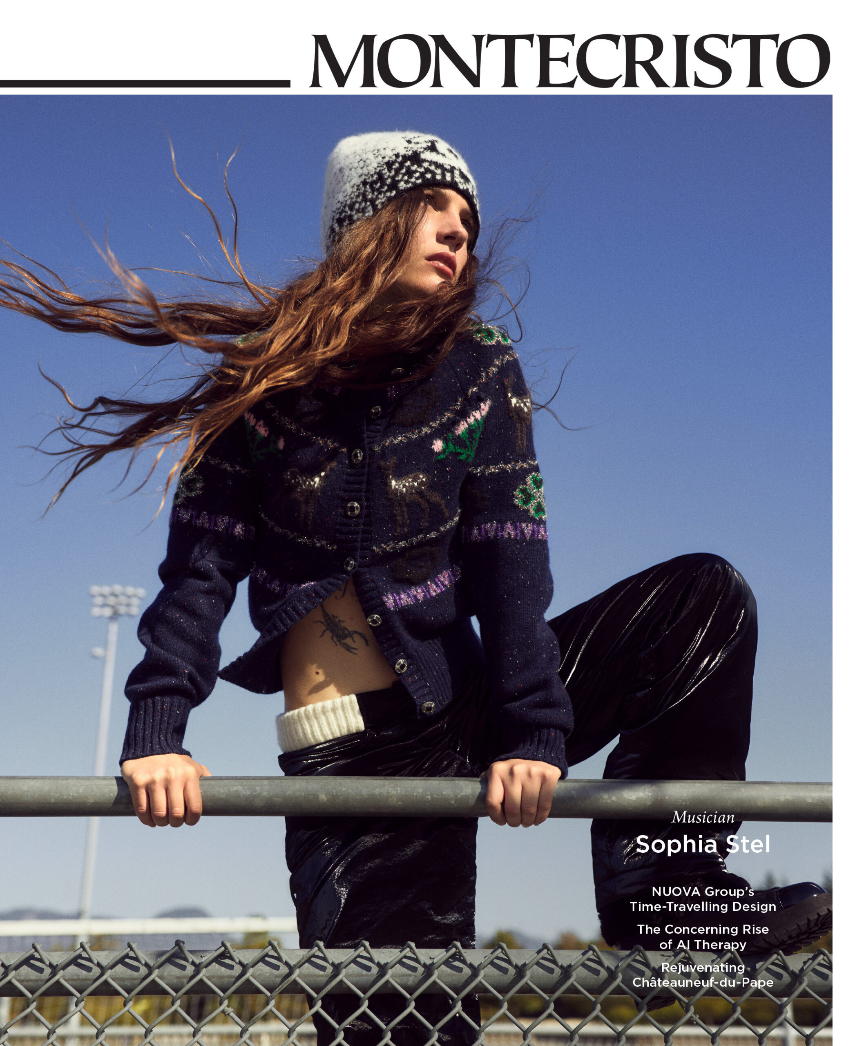From her new biography Ron Thom, Architect: The Life of a Creative Modernist, author Adele Weder paints an unabashed portrait of one of Canada’s most inventive architects and the social fabric that influenced his design.
Prior to 1938, the sloped landscape north of Vancouver had seemed a world away from the city, moated by the waters of Burrard Inlet. Its ragged shoreline meandered over 20 miles, jutting out near its westernmost edge into a promontory. Atop that rocky bluff, the 60-foot-high Point Atkinson Lighthouse lorded over the inlet, blasting its foghorn and winking at passing vessels before they fanned out into the Pacific Ocean. East of the lighthouse, the Squamish and Tsleil-Waututh communities dwelled near the jagged coastline and worked intensely at lumber longshoring, hauling raw logs and milled timber onto barges. Elsewhere, the half-logged, half-wild hillsides were randomly stippled with tiny wooden squats and weekend cabins.
To reach the shores of North and West Vancouver, Vancouverites needed a skiff or ferry. And then came the Guinness family, who changed everything. The Ireland-based clan had made a fortune in banking, politics, and dark stout beer. Through the family-owned British Pacific Properties corporation, it would soon make another fortune by purchasing a swath of land across the upper slopes of West Vancouver. As part of the deal with the municipality, the corporation committed to building a bridge from Stanley Park to West Vancouver.
The completion of the Lions Gate Bridge in 1938 transformed the entire North Shore from cottage country to suburb, consolidating the shrewdest real estate manoeuvre in the region’s history. Joining the throng of new buyers, Bert and Jessie Binning paid $600 for their tiny wedge-shaped West Vancouver lot in 1939, buying just in time. Land prices skyrocketed after that.
The newly accessible region welcomed a new generation of families—at least, those that were white. Prospective residents of other skin colours were legally excluded, as Article 7 of the 1931 British Properties’ land title regulations stated: “No person of the African or Asiatic race or of African or Asiatic Descent (except servants of the occupier of the premises in residence) shall reside or be allowed to remain on the premises.”
That discriminatory policy did not dissuade those whose ethnicity allowed them to buy and build there. For ocean views, few sites could compare with West Vancouver and its expansive water views, especially around the lush, 75-hectare Lighthouse Park.
By the mid-1940s, lot values there had already climbed beyond the budgets of most young architects and artists, who looked instead to North Vancouver. Many chose to purchase the new and inexpensive lots in the Lynn Valley neighbourhood. Molly and Bruno Bobak bought a groomed and plumbed lot on Peters Road, abutting Lynn Canyon Park. The Bobaks lived on Galiano Island during construction, hauling in timber from the island and then doing most of the construction work themselves in the few pockets of time available between ferry crossings.
Soon after, Chris and Ron Thom bought the Peters Road lot adjacent to the Bobaks for one hundred dollars and started drawing up their first home together. Now they would be just steps away from close friends and the near-wilderness of Lynn Canyon.

Ron Thom’s home in North Vancouver.
Ron designed their house in the post and beam style learned from Binning and architect Ned Pratt but inflected with his own idiosyncratic flair. The bedroom windows, for instance, abutted each other, so that the wall separating the rooms was also the window mullion—an unusual feature for a house, then as now. He did most of the construction work himself, with sporadic help from friends; it was the only affordable way. But the work exhausted them all. More than once, Bruno came over to check up on Ron or help with construction—and found him slumped in a chair on the deck, fast asleep and with hammer in hand.
As Doug Shadbolt had done with the Bobaks’ house plan, Ron Thom arranged the rooms of the small house with little wall separation. He fitted two of the walls with floor-to-ceiling glass, frosted for privacy, which generated the magical effect of a lightbox show of plant shadows.
For the rest of the vacant lots on Peters Road, Ron approached as many of their owners as he could find, begging them to let him design their houses free of charge. He dreamed of transforming the entire street into a panoply of modernism and offered his architectural philanthropy in the hopes of making it happen. Four property owners took Ron up on his offer, and soon Peters Road was punctuated with avant-garde Ron Thom–designed houses, standing out like rebels in a lineup of uniformed soldiers.
He also designed homes for many of his former art school classmates, including Don Jarvis, Peter Aspell, Bruce and Joan Boyd, John Grinnell, and Rudy Kovach—in exchange for artworks or just as a favour. He didn’t seem to care much about extracting money for his work.
In 1949, Chris and Ron welcomed their first child: a son, whom they named Robin. He had a rough birth: a forceps-assisted breech delivery. Apart from that, it seemed like a bucolic paradise awaited this newborn, in this new suburb designed for young families.
Ron’s professional life and social life grew in tandem during this time. He forged an important friendship with Jack Shadbolt’s brother, Doug, the architect who designed the Bobaks’ house. Doug was embarking on a career in design education; he and Ron found they had much to talk about. Chris, housebound with a toddler and expecting a second child, found herself limited to North Shore house parties, when she was able to join them.
The Bobaks, Shadbolts, and Thoms met up frequently at their homes for spirited conversations about art and architecture. Bruno and Molly would forever afterward remember these nights of fun, wit, and revelry.

Ron Thom’s home in North Vancouver.
They would also remember on other nights how, while sitting quietly in their living room, they could hear Chris and Ron next door, screaming at each other.
Bert and Jessie Binning, by contrast, got along beautifully, and the Binning House usually presented an oasis of joy. Their weekly fireside salons roared with conversation and laughter. Bert invited artists and architects to the salons, and he also brought in luminaries from other disciplines. Poet Earle Birney, who began teaching at UBC in 1946, became a regular. Among the discreet minor tributes that the poet bestowed on the painter were the allusions to his name in two of his pseudonyms: Earle Binning and B.C. Birney. Birney had bolted to fame in 1942 with 184 lines of free verse, titled “David.” First published in the journal Canadian Forum and then in the collection David and Other Poems, the poem relays the tale of a life-affirming mountain climb that ends in a lethal fall. The poem’s evocation of the natural world as an anthropomorphic continuation of humankind dovetailed with the views of the West Coast artists and architects.
In 1947, Binning had tendered an invitation to Richard Neutra, the Viennese émigré resettled in Los Angeles, to visit Vancouver and give a public presentation of his work. Neutra’s reputation had grown tremendously since immigrating to America in 1923.
After working briefly with Frank Lloyd Wright, he left to join his friend and university classmate Rudolph Schindler in California. There, Neutra designed landmarks like the 1929 Lovell House, a monument in architectural history.
In midcentury Vancouver, public talks by visiting architects were rare, and almost every ambitious architect trod through the doors of the Vancouver Art Gallery to hear him. Binning invited him to return in 1953, this time to present the contents of his recently published book Mystery and Realities of the Site. The architect, argued Neutra, should harness the bedrock, boulders, and plant growth he finds at the building site—and defer to them. “Trees are wonderful—even though they may drop leaves or seeds and give you the chore of tidying up the place,” he argued. “But who would want to forfeit his teeth, just to avoid brushing them? If there are trees granted you by fate, can you conceive a layout to conserve them? Never sacrifice a tree if you can help it.”
Ron would listen to Neutra with rapt attention—first within the packed hall of the Vancouver Art Gallery, then at Bert’s small post-lecture gatherings at the Binning House, and then a few years later at the Banff Session architectural conference in Alberta. Neutra’s lectures and conferences resonated throughout the Vancouver design community. Here stood one of the world’s most important architects, describing landscape as a primordial element of architecture rather than a contextual nuisance or an afterthought.
Ron’s earliest houses in North Vancouver brought him a healthy dose of media attention. The Thom house, Bobak house, and a third house that Ron designed for Chris’ parents were featured in the December 1950 issue of Canadian Homes and Gardens magazine alongside a chirpy headline: “Three Young Families Build Their Own—on a Shoestring!” With their Peters Road family homes, both Doug and Ron aimed to fuse the concept of a custom home with modernity and economy of construction. “Families with one child will find this little place a ‘dream house,’” concluded Canadian Homes and Gardens.
Excerpted and adapted from Ron Thom, Architect: The Life of a Creative Modernist, published by Greystone Books, September 13th. Read more from our Autumn 2022 issue.









