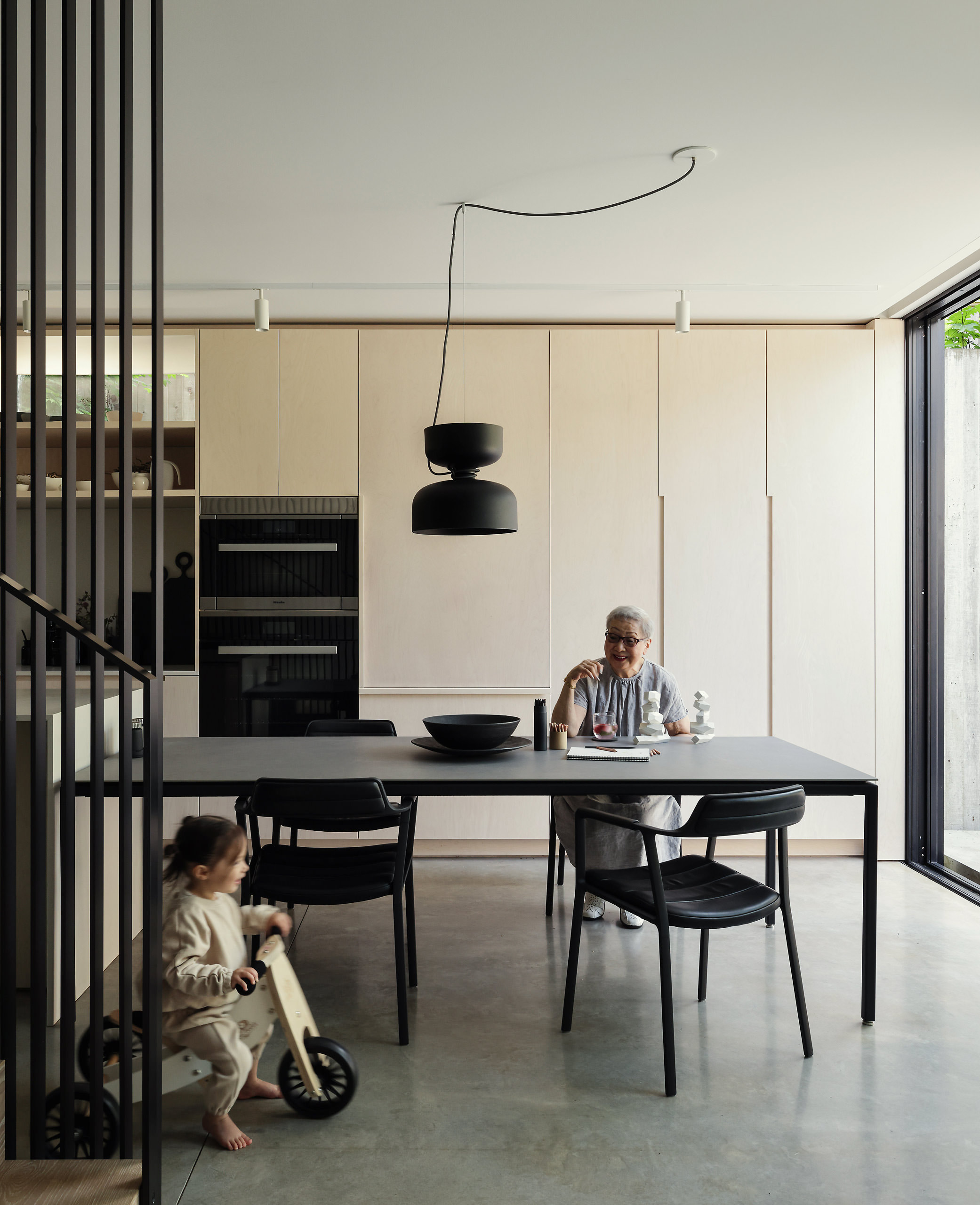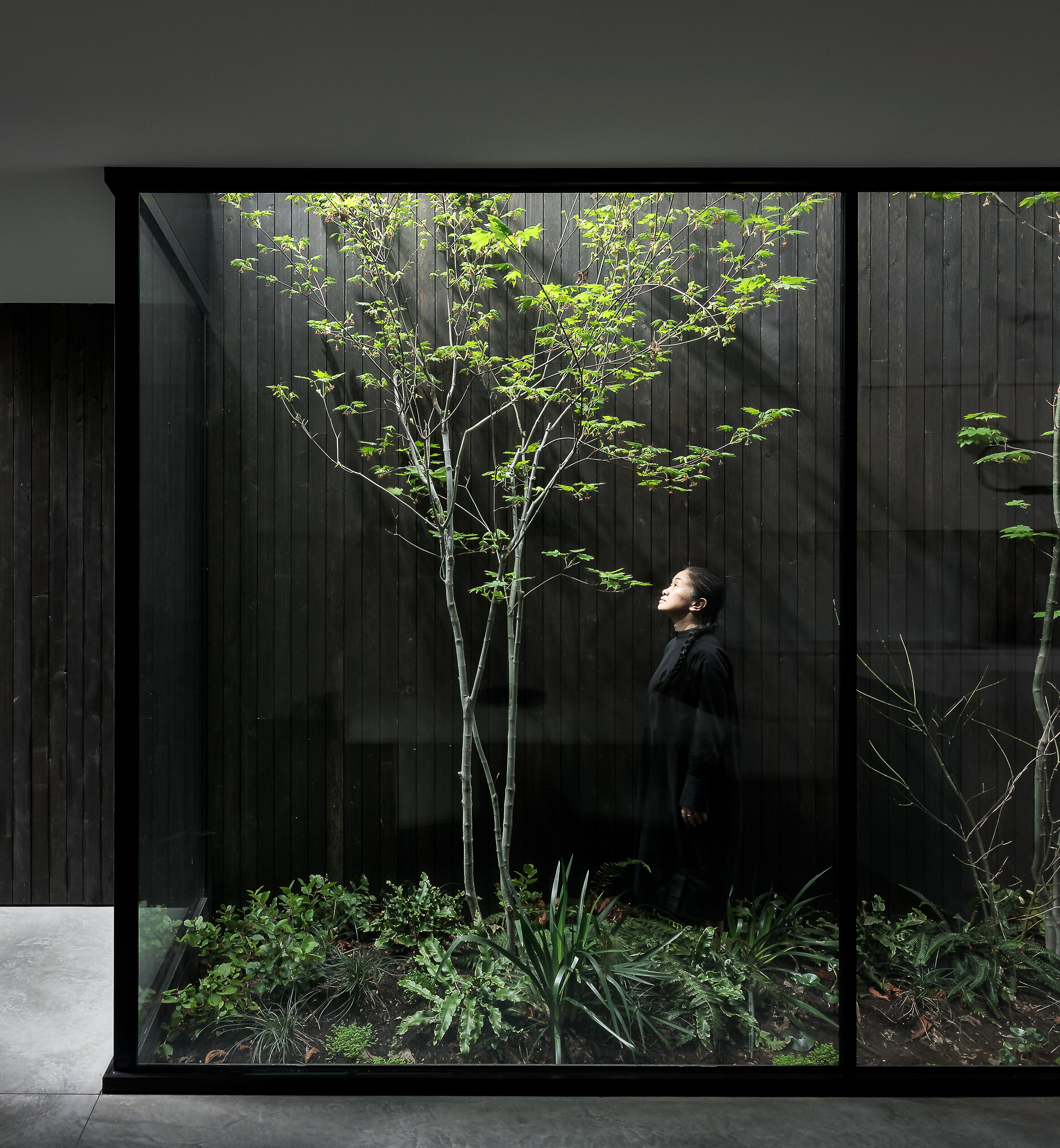With living more sustainably a growing global concern, rethinking our homes is an obvious starting point. Although thoughtful renovations and eco-friendly building materials help reduce the impact on our environment, perhaps what makes a house most sustainable is a design that will endure for generations.
Leckie Studio Architecture + Design collaborated with interior designer Gaile Guevara to answer one simple question for a West Side Vancouver couple: how do you design a house that will last a century or more, accommodating multiple generations growing up and growing old together? The resulting Full House is a detached five-bedroom house with multiple interlocked Tetris-like units that can reconfigure as the homeowners’ needs change throughout their lives, plus a backyard laneway suite.
The team at Leckie took inspiration from the Duchamp Door: created in 1927 for the artist Marcel Duchamp’s cramped Paris apartment, a single door was hung in a corner where two doorways sat at 90 degrees from each other, closing off whichever room was in use. In the main house of the Leckie project, a pivoting steel door can rest in three positions. Position A creates a three-bedroom suite and an independent two-bedroom suite; B produces a four-bedroom suite and a separate one-bedroom suite; and in position C, the pivoting door is completely open, making one large five-bedroom suite.

“In a city where the average selling price for a detached house is now over $1,800,000, multigenerational living is the only viable home ownership option for many families,” says Michael Leckie, founder and principal architect of Leckie Studio. It’s a model that fosters the support of multigenerational family living or the enrichment of a created community.
Leckie and Guevara planned Full House to be able to support its owners’ needs for more than a hundred years—from 2017 to 2137. The young couple who commissioned the property knew they would be adding to their family in the coming years, and their parents were getting older and would be looking at downsizing. The reconfigurable suites mean they will have an independent suite for their parents to move into and a mortgage helper in the laneway suite, while still enjoying the benefits of a three-bedroom home. Further down the line, if mobility becomes an issue, the main floor is fully accessible and can be closed off to the other suites. Other options include housing for a caregiver in the laneway home or future independent suites for the owners’ children as they enter the workplace or return from studies.
“The relationship between the design team and clients is quite intimate,” Leckie notes. This project required honest and vulnerable discussions about health, family, and even death. “It is inspiring to be a part of these conversations, which are otherwise sometimes avoided by families who then must react to the inevitabilities of life and aging,” he says.
Currently the home is in position A, with a three-bedroom suite and a two-bedroom garden suite. “Both homes have a very private entry,” interior designer Guevara says, “and although they’re two separate households, because of the sunken lower courtyard, the garden suite is quite private and really nice.” She calls the project ambitious because of its ample outdoor space and well-appointed suites. “In most garden suites, you have a little kitchenette, but this has close to 25 feet of kitchen with a huge 15- or 16-foot island, and it also has its own master suite.” Instead of a small above-ground window to allow some natural light, the front and back of the unit feature generous glazing.

It’s a strategic design shift Guevara is increasingly pushing for with her clients. “We live in such a beautiful landscape, we should think about optimizing how we live in that landscape,” she says. “Rather than having more interior space, I think we just have to have better-designed interior spaces that connect you to our outdoors.”
An atrium with a garden provides natural light to the two upper floors, all suites have exterior space, and there are multiple platforms and pockets for relaxing and enjoying private time (including a full deck and vegetable garden on the roof), something not usually considered or available in a multigenerational house. The home’s thoughtful design includes many touches to support aging residents: options for front and back ramps preserve accessibility, and bathrooms feature engineered quartz floating sinks with removable cabinetry below to accommodate wheelchairs.
“Full House is designed to adapt and evolve as family structures and lifestyles change,” Leckie says. “The flexible spaces are responsive to the fluidity of cultural shifts, proposing a sustainable way of life, which is simultaneously pragmatic, poetic, and deeply humane.”
West Coast North: Interiors Designed for Living by Julia Dilworth is out October 18th. Read more from our Autumn 2022 issue.









