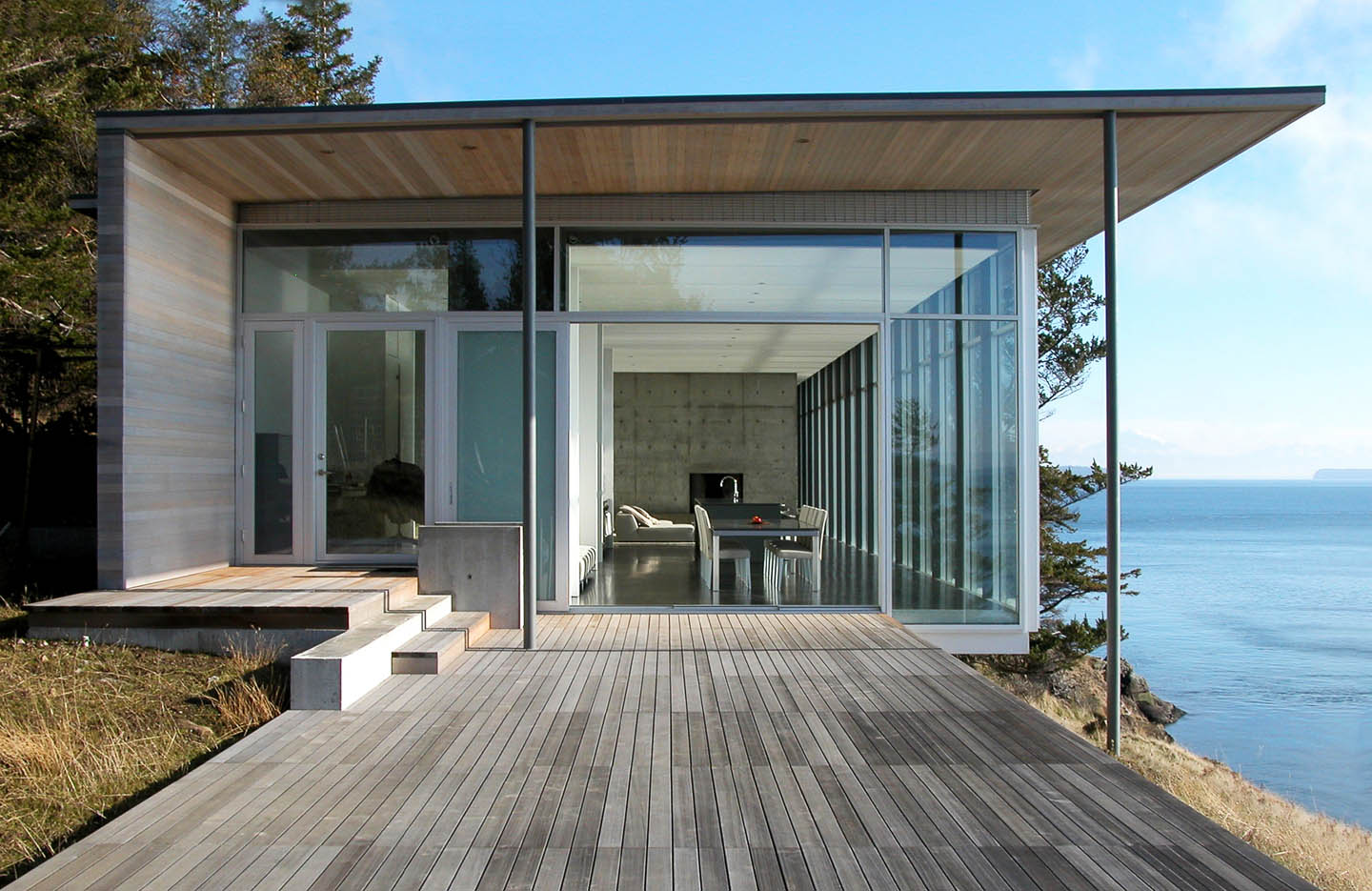In the middle of a conversation over tea, in the living room of a house on the south shore of Saturna Island, cultural historian and curator Michael Prokopow had the sudden and inescapable urge to stand up. It was the house itself that did it. Something about the sheer, precipitous openness of the view in front of him—the distant islands and sky and the waves that appeared by illusion to lap almost up to the very windowsills—demanded to be taken in all at once.
“Everything is gone,” he recalls. “Even though you can see the seam lines, it’s just exquisite. This wall of nothingness.”
Standing on the concrete floors and looking out at the immediacy of the Strait of Georgia, Prokopow was reminded of the German American modernist architect Ludwig Mies van der Rohe, who, in planning a magnificent glass tower in London that would never be built, dreamed of overcoming the limitations of architecture by stripping their forms down to glass-filled emptiness—being overcome by the openness of the world around him.
“It’s a temple,” Prokopow says of the Saturna house. “I don’t like the word spiritual, but there’s something transcendent about this building.”
Prokopow, a professor at the Ontario College of Art & Design University and a director at the Arthur Erickson Foundation, found his way to this house on a journey across British Columbia to visit 34 buildings that represent some of the most innovative and thoughtful work by young architects and small creative firms in the province. Working with architect Clinton Cuddington, Prokopow gave each firm the opportunity to present the work that best represented their approach to contemporary design. The book of photographs and criticism that resulted, titled Reside and forthcoming this September from Figure 1 Publishing, attempts not just to beautifully ornament a coffee table but also to compile an anthropology of the new wave of architects literally building the future of how British Columbians will live.
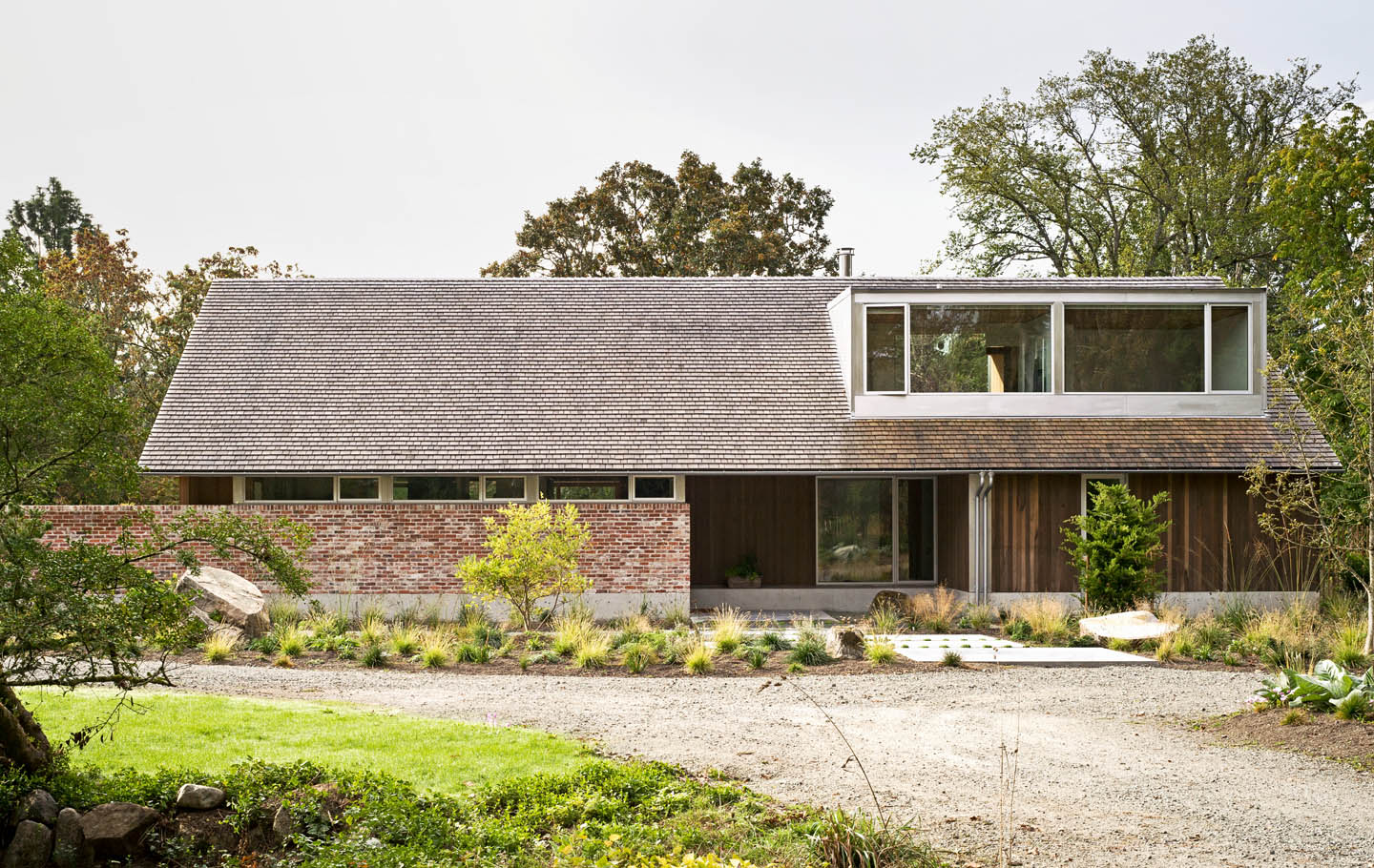
Saanich Farmhouse. Scott & Scott Architects. Photo by Olivia Bull.
The Saturna house, Prokopow points out, exemplifies the tension between past and present that drives many young B.C. architects. On one hand, the region’s design history is dominated by the flat-roofed, heavily glazed, open-plan, concrete and wood houses of local midcentury legends such as Arthur Erickson and Ron Thom, who sketched out the unmistakable modernist eagles’ nests that cling to the slopes of West Vancouver as if riding the western frontier into the future. But on the other, taste, design, technique, and the needs of families have changed since the 1960s. Attachment to the modernist dogma of the past, Prokopow says, can become inauthentic cliché.
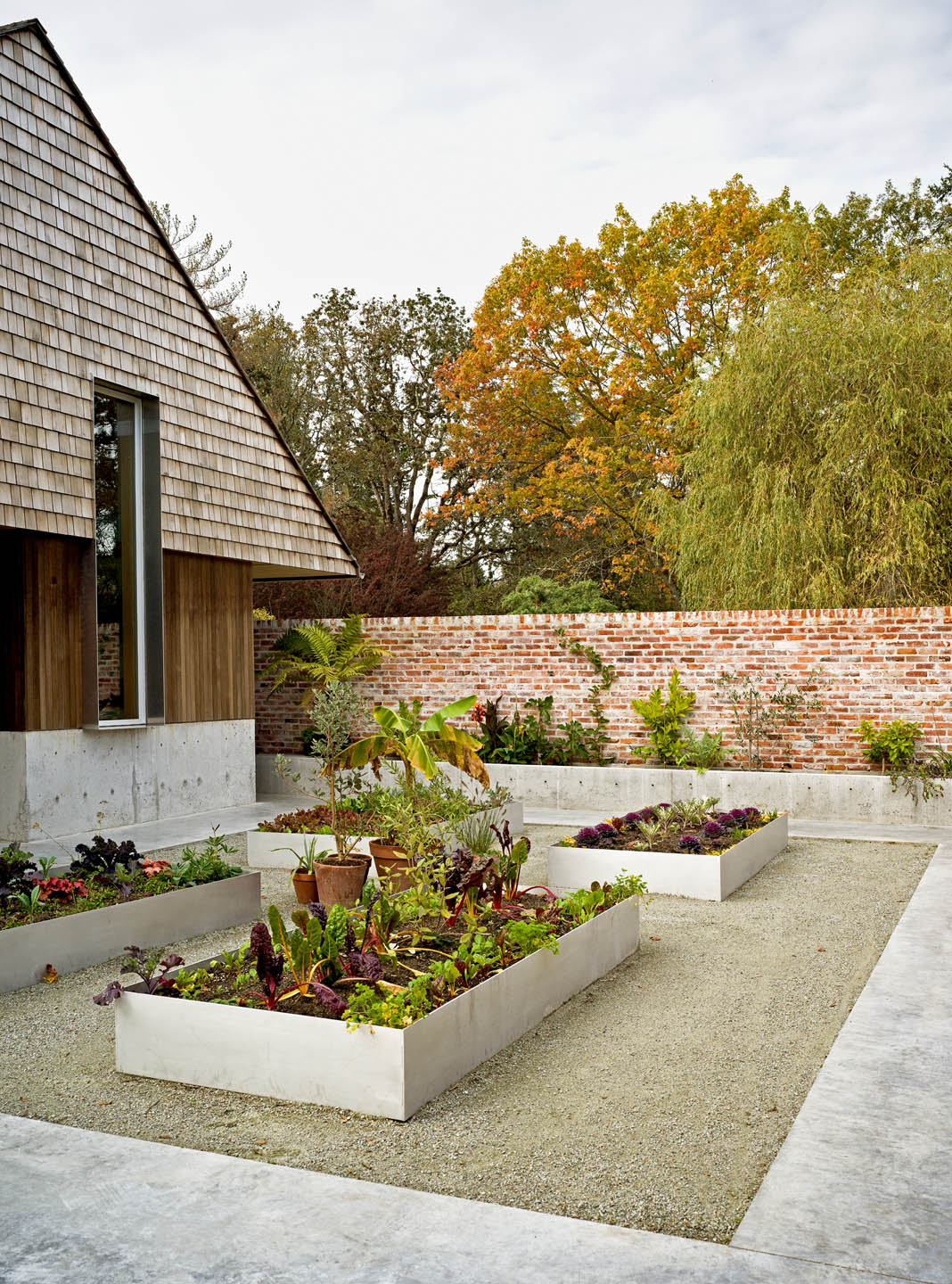
Saanich Farmhouse. Scott & Scott Architects. Photo by Olivia Bull.
“The people who were in an aesthetic position, or ideological or economic position, to acquire a piece of land somewhere in that Arthur Erickson coastal world and find an architect—that bohemian set, well-heeled no doubt—they were part of wanting to participate in what was understood to be a sort of progressive, cutting-edge, avant-garde moment in architectural history,” he says. “There’s always this longing for that moment in time, a type of material fetishism. And I understand why, because I admire that material form. But at the same time, are they the best houses? Well, they’re of their time, and one has to take them with a grain of salt.”
What gives our region its particular architectural style, what essential characteristics define it, and where is it heading?
The Saturna house, he writes in Reside, strikes a balance between deference to the past and sensitivity to the future. Gates-Suter Architects, which completed the house in 2008, achieves the visual power of the West Coast modern tradition with the glass-fronted living spaces that align seamlessly along the south face of the house while also attending to contemporary needs for privacy and comfort with sleeping areas tucked into the forestside and a textured free-standing concrete fireplace that elegantly frames the entrance to the main suite.
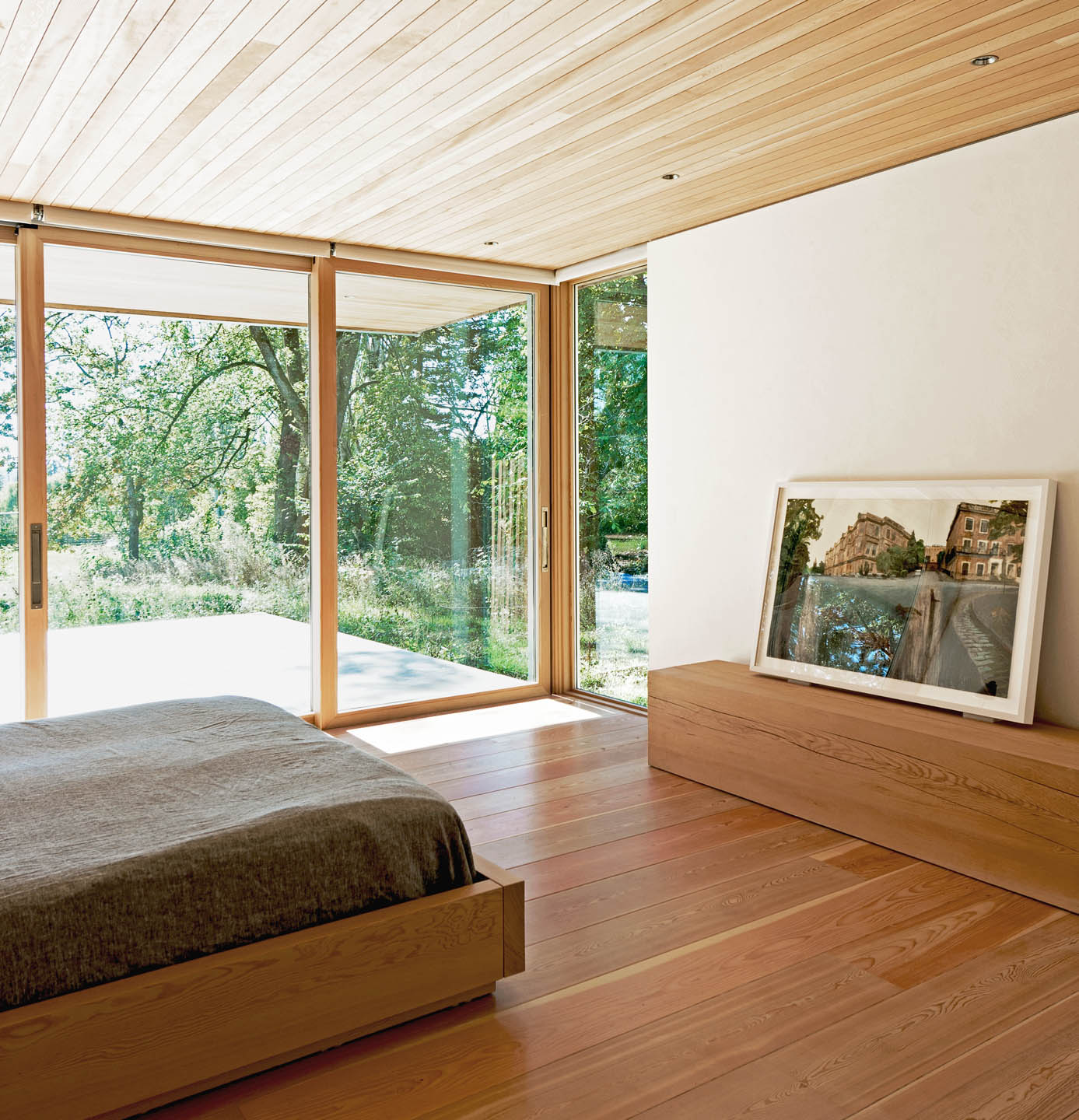
Saanich Farmhouse. Scott & Scott Architects. Photo by Scott & Scott Architects.
Other homes Prokopow visited depart from the West Coast modern legacy almost entirely, none more so than the work of UBC professor and architect Inge Roecker’s nine-storey, 28-unit tower in Vancouver’s Chinatown. The inclusion of medium-density housing as a worthy work of contemporary design, Prokopow points out, is itself a departure from a West Coast tradition that prizes the secluded single-family dwelling above all. Instead, Roecker’s work draws on the Chinatown tradition of shophouses, multifamily complexes that were built over the neighbourhood’s grocers and medicine shops in the same way these modern flats rise above the façade of trendy Fat Mao Noodles. While constructed to be modest and affordable, the building also includes touches of humanist livability that mark it as an architect-directed project, including a rooftop terrace, refined and airily lit interiors, and joyfully colourful steel balcony shutters.
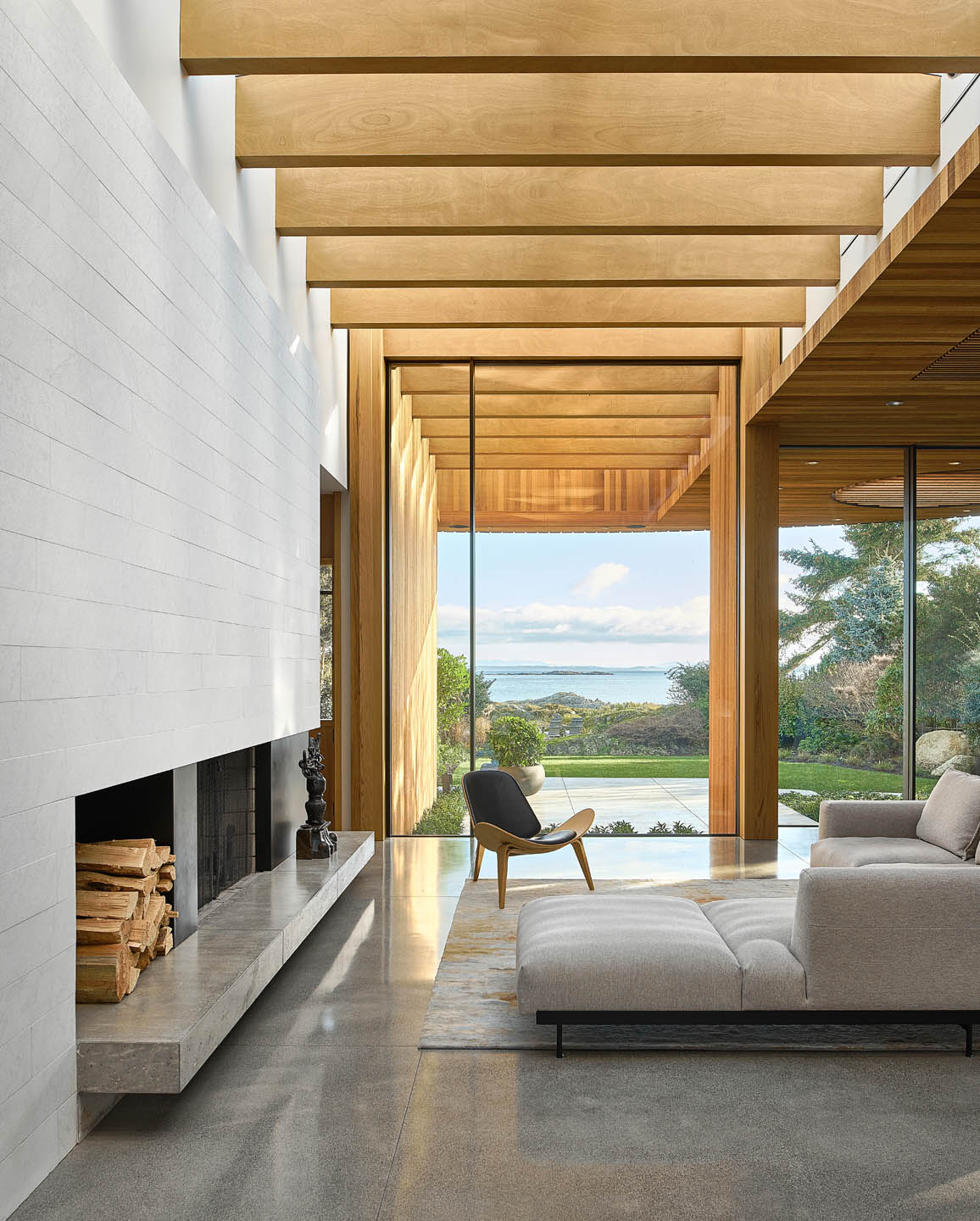
Funnel Cove House. Daustudio. Photo by Joshua Lawrence Studios.
At the heart of Prokopow’s book is a question about the idiom of B.C. architecture—what gives our region its particular architectural style, what essential characteristics define it, and where is it heading? He traces the question back to Vancouver architect Barry Downs, who in 1972 sketched out a description—a melding of inventive settler culture and West Coast idealism with Indigenous woodbuilding history and East Asian aesthetics. But as much as this idiom still persists in the glass and wood of many of the houses he visited, Prokopow’s journey through B.C. architecture also clarified the limits of Downs’s vision—a style of homebuilding that centred the usually white, male, upper-middle-class architect and the set-piece single-family home. Through the emerging architects who make up the book, Prokopow looks forward to a contemporary architecture that is more diverse, more focused on the needs of the present, and more concerned with the crises of housing supply and ecological instability.
“I think the idiom remains, and contemporaneity has broadened it so that designers can reach into the proverbial toolbox and pull out lots of things to satisfy the conditions of the site or the needs of a client,” he says.
Another tool picked up by creative architects was the legacy of the province’s old houses—whether as inspiration for new designs that blend into an existing neighbourhood or as the physical material of a renovated home.
This expanded toolbox includes styles of vernacular architecture from other times and places that designers are folding into that B.C. idiom to tackle contemporary needs. That’s what Prokopow saw in a farmhouse in North Saanich, built on the footprint of a 19th-century barn, which retains the external character of colonial agrarian living with a low masonry wall enclosing a kitchen garden and a flat prairie-style house but inside opens up into a gorgeous contemporary sweep of warm wood and open rafters. Other details pick up on a distinctly West Coast lifestyle, such as sliding glass doors that open up the dining area into an outdoor patio and a garden-view soaking tub that echoes the spirit of B.C.’s spa culture. The recently completed project, by Scott & Scott Architects, embraces both the history and topography of its surroundings and induces what Prokopow experienced as a feeling of immediate comfort and warmth.
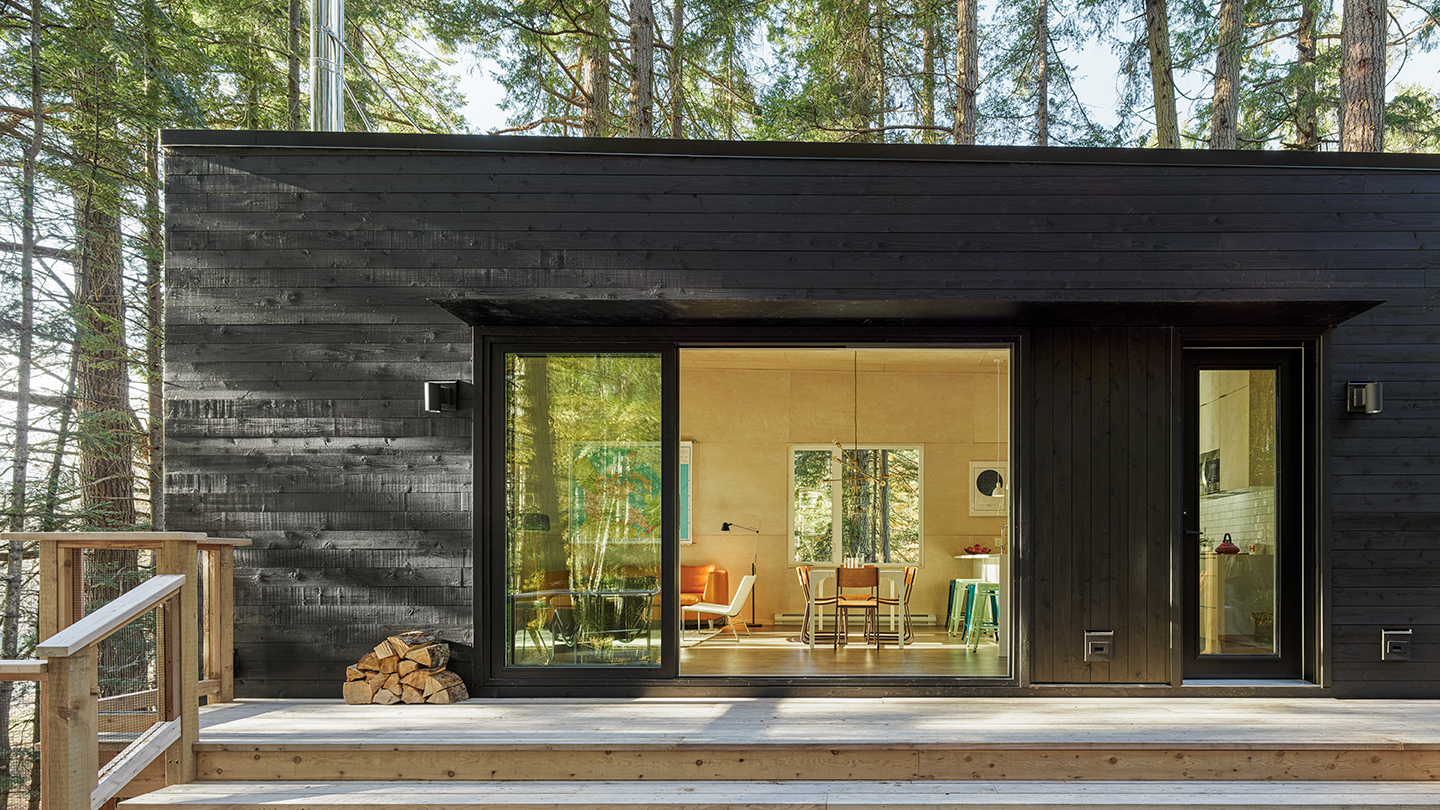
Forest Cabin. Helen Pang Architecture. Photo by Andrew Latreille.
Another tool picked up by creative architects was the legacy of the province’s old houses—whether as inspiration for new designs that blend into an existing neighbourhood or as the physical material of a renovated home. A project on East Third Avenue in Vancouver by Carscadden Stokes McDonald Architects lifted a 1920s bungalow and replaced the foundations and basement with a spacious open lower floor, freshened up with metal and concrete features and reclaimed wood. The result is a visually arresting demonstration of rehabilitation and preservation, with the sleek contemporary underbelly of the home clearly visible under the instantly recognizable historic rooftop.
Each of these designs contains something of the new and something of the old—a grappling with the precedent of our architectural past and the demands of its future. They are, Prokopow writes, a conversation in concrete, wood, and steel about B.C. culture. “This is real architecture,” he says, “a range of responses to the question of habitation—and I think there’s real power in that.”

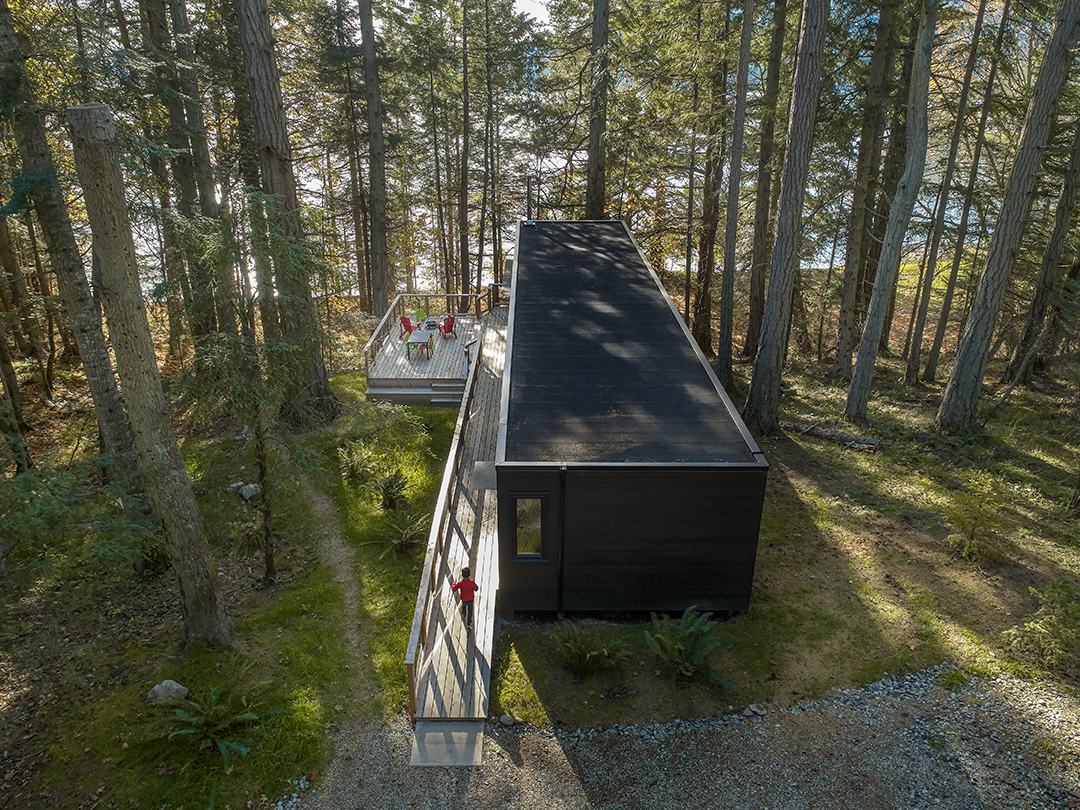
Forest Cabin. Helen Pang Architecture. Photo by Andrew Latreille.
Reside: Contemporary West Coast Houses will be on shelves September 10, and can be pre-ordered now from Figure 1 Publishing. Read more from our Spring 2024 issue.

