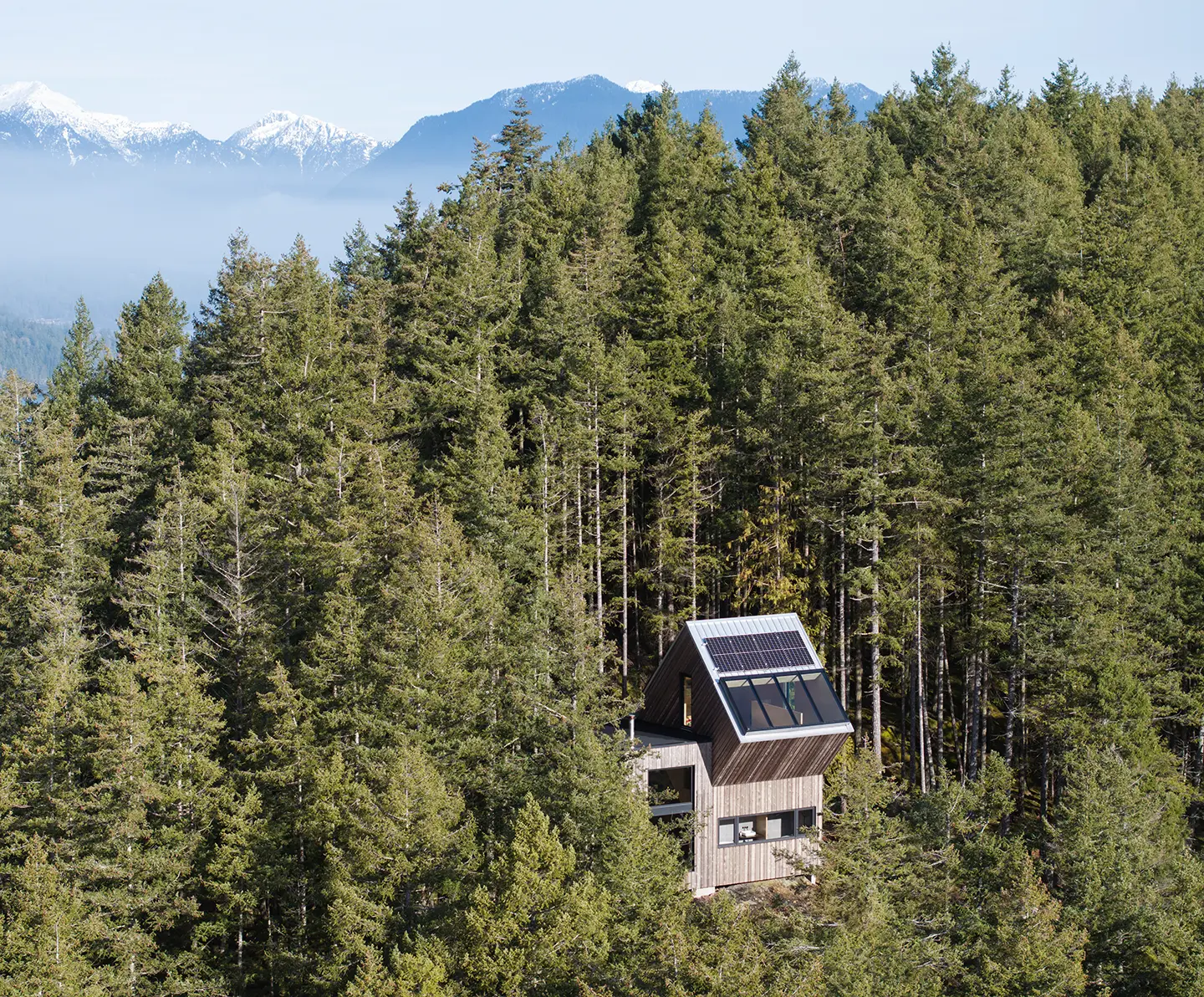It was before dawn on a cool October morning when a small group of men left the dirt road and hiked up through the leaf litter and sword ferns, another 200 metres on foot toward the highest point on Keats Island. They carried backpacks, coffee, and hard hats—hammers slung on their belts. Halfway up, the ground under their boots transitioned from brown forest floor to rock bluff and thick, clinging moss. They were going to build a house—a remarkable house, at that—in two days, in a place with no roads and no electricity.
As the morning sun broke into a cloud-studded sky above Bowen Island across the water, the thrum of the twin-engine Bell 212 helicopter rose from below, and then its red-and-black body appeared above the tall, spindly Douglas firs, carrying a tightly wrapped bundle of wooden beams, planks, and a ladder. It gently lowered its load by cable from above the trees and then disappeared again. When it returned, it carried a single wooden panel seven inches thick, which would form a central wall of the house. Four men helped ease it gently into place, as the helicopter pilot adjusted precisely from above the treetops. If the slab of solid wood landed in the wrong place, or the cable caught on a tree, nothing could be done to fix it. Each piece had to be put down exactly where it was needed, dangled from a cable hundreds of feet up.
From a distance, the two future inhabitants, Sean Sikorski and Chadd Andre, along with Daria Sheina, whose Vancouver studio takes on residential, commercial, and public design projects, watched the house rise up in front of their eyes, like a giant wooden puzzle box. The surreality of the project hit Andre forcefully. “Are we stupid?” he thought.
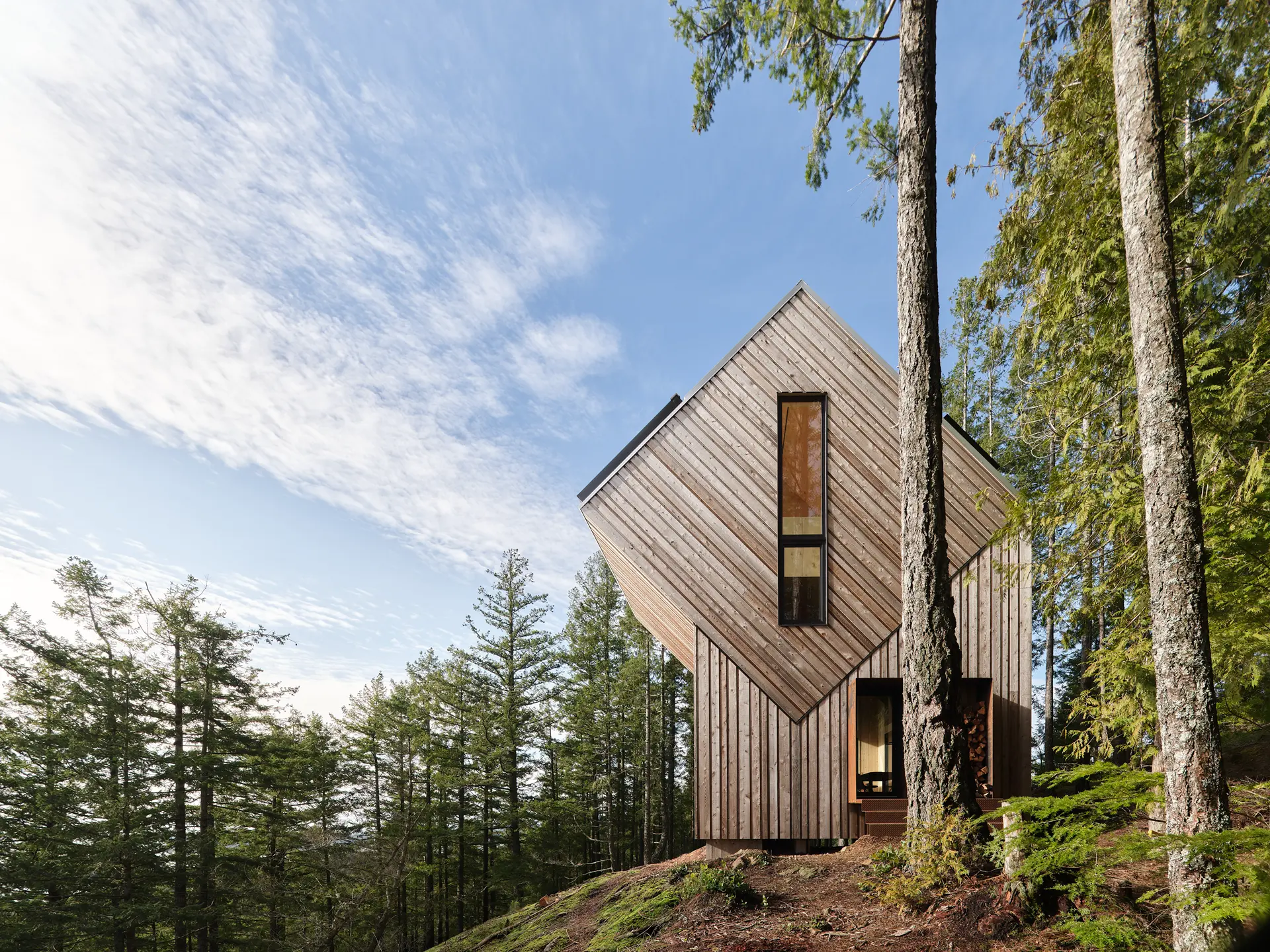
Sheina, who trained as an architect in Moscow and fell in love with the forests and shorelines of the Pacific coast, trusted Andre and Sikorski’s vision, even when they doubted. The couple, a travel executive and a dentist from Vancouver, picked the design out of her notebook. It was a sketch whose time, she felt, had not quite come, but they insisted, and she was carried along by their intuitive vision for their island getaway, “The Nest,” on a 10-acre lot at the peak of Keats. Sheina affectionately calls the two, both longtime residents of the little island, her genii loci—spirits of the place.
The house is as simple as it is elegant and striking: a cube, rotated 45 degrees and sunk halfway into a rectangular box, sheathed in natural wood and punctuated by generous windows. For a shape so straightforward, it’s endlessly evocative. It looks like the emergent cuboid growth of a pyrite crystal. Its heavy wooden panels, unbroken by steel or concrete, look as much like fine cabinetry as architecture. It appears unmistakably West Coast.
It wasn’t until the design was nearly complete that Sheina began to think about how the house was going to be built.
Sheina says people see all sorts of unexpected influences in the house. Andrew Geller’s Fire Island beach houses. Rotterdam’s 1950s Dutch modernism. But she says her inspiration rises squarely from the distinctive rotational movements of the Russian avant-garde—a far-flung style that nevertheless settles naturally into the distinct place and materials of the Pacific Northwest.
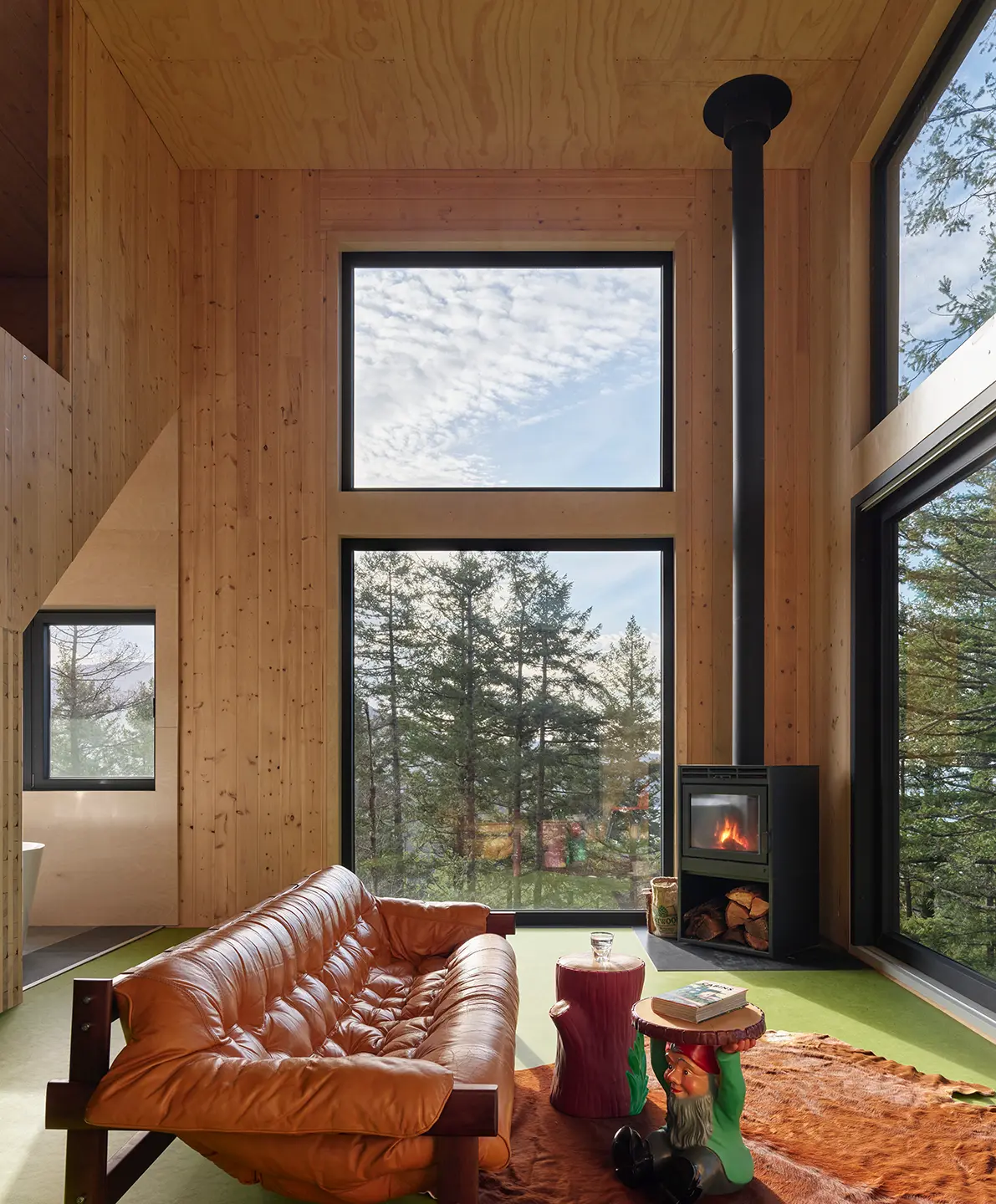
“Materiality, highlighting the beauty of the raw materials, the showcasing of the structure and the creation of the dynamic composition, asymmetry, that kind of playfulness, pushing the boundaries or merging the boundaries between art, design, and architecture,” she says. “Those were all principles that were explored by avant-garde architects. So you know, I feel that I had that all subconsciously in my background, but it landed on the local context, and that’s where it all came together.”
The interior of the house is all bright natural wood, made possible through cross-laminated timber panels—heavy cross-hatches of lumber that hold up the house without the use of steel beams. The cube section suspends a lounge and treetop bedroom above the cozy living area below, the exposed modernism of the walls contrasting with playful splotches of colour in 1970s style—moss-green linoleum and an autumn-orange leather couch—picked out by Andre and Sikorski. A wood stove, solar panels, incinerating toilets, and rainwater collection keep the house comfortable off the grid.
It wasn’t until the design was nearly complete that Sheina began to think about how the house was going to be built. “If you start thinking about all the limitations and complexities and so on, that may impact your vision,” she says. “I wanted to really liberate myself.”
But the limitations and complexities were considerable. The entire house had to be broken into pieces that could be transported to the site by helicopter and assembled with minimal machinery. It had to sit on a shallow foundation on solid rock and conform to Sheina’s vision of almost entirely wood design while standing strong against the elements. It had to rest gently on the land, preserving the delicate natural environment. It was a task Sheina accomplished with the help of BC Passive House, a sustainability-minded prefabrication firm out of Pemberton, and Vancouver structural engineer Eric Karsh—the only independent engineer she could find who didn’t want to compromise her design.
The house had rolled out of BC Passive House’s shop the day before, packed onto two trucks. Every piece had been computer-modelled in advance to fit together like a giant IKEA flat pack, with the precise assembly order in mind. By midafternoon, a crane at the Squamish docks was loading the parcels onto a barge, which a tug pulled slowly down Howe Sound to moor on the northwest side of Keats. From there, the entire structure of the house, weighing over 20 tonnes, was delivered by helicopter—each package designed to narrowly fit inside the machine’s 1.7 tonne carrying capacity.
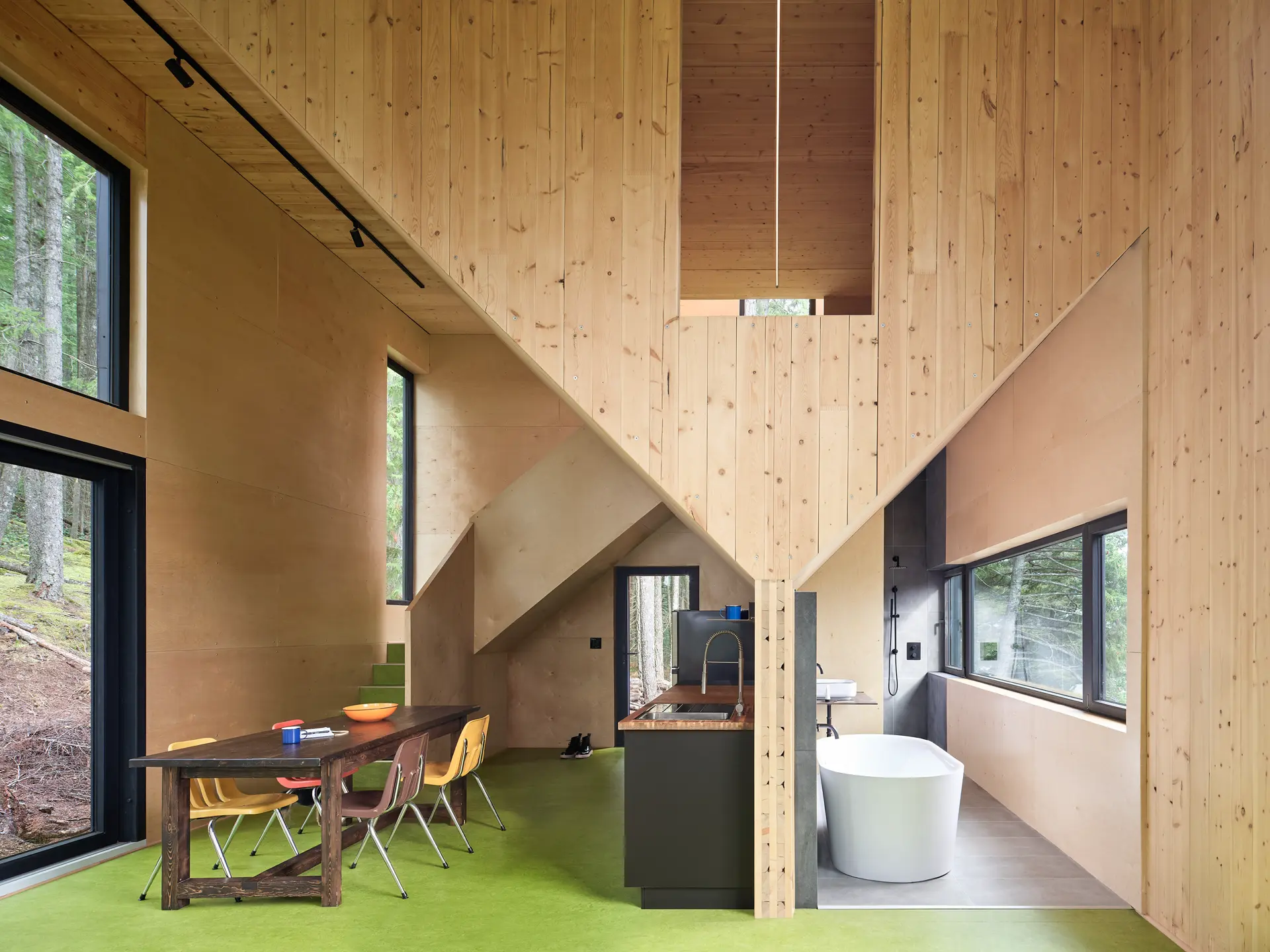
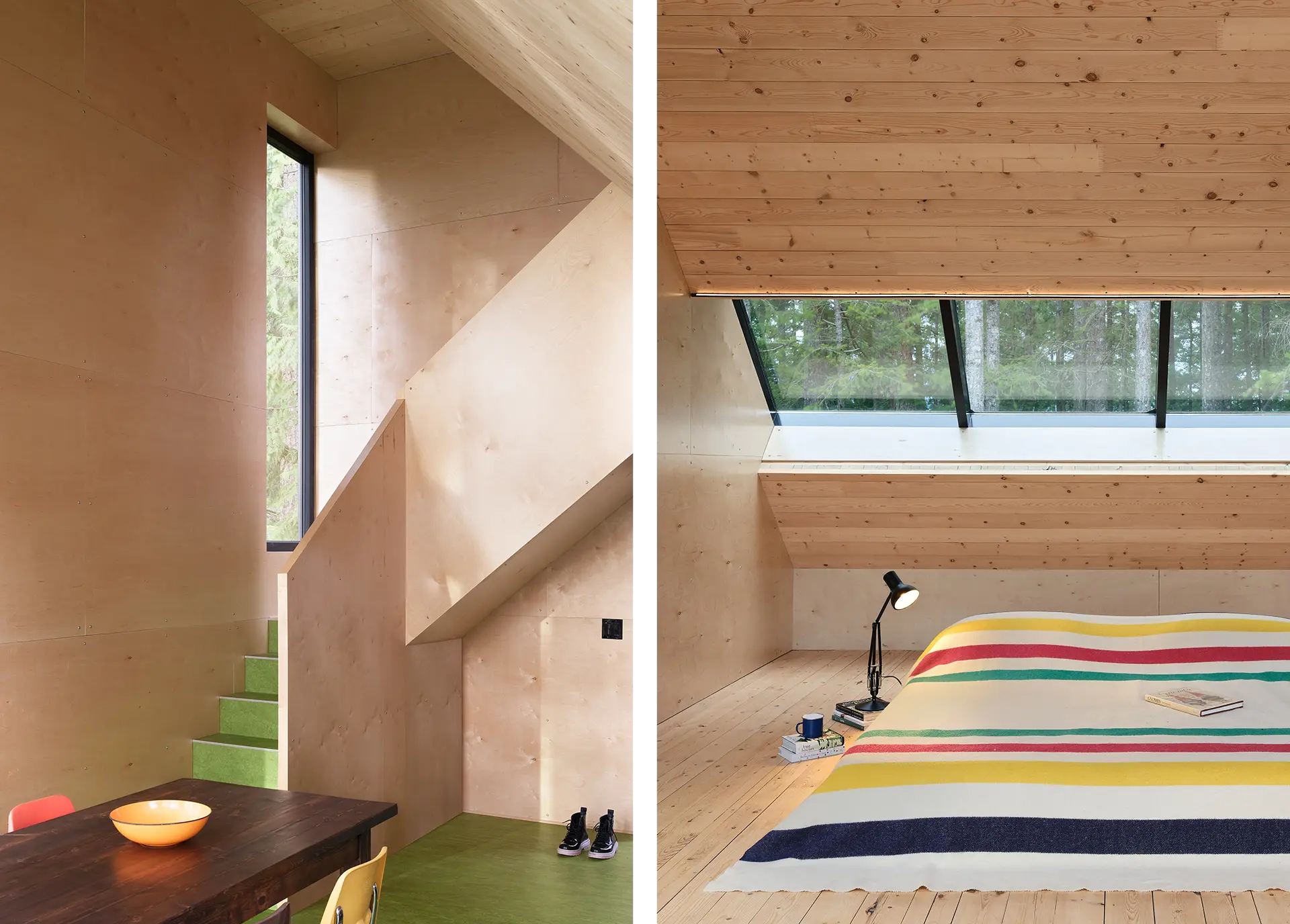
Perched on the highest point of the island, The Nest contains a lounge and treetop bedroom in a cube suspended above the living area.
By the end of the first day, a box structure had emerged from the woods. On the second, the wind picked up, and half a dozen men struggled for an hour to place a swinging roof panel at the top of the cube, tethering it to the house like a kite. But by evening, it was done—the complete frame of the house peeking out of the mountainside, surrounded by a wave of untouched forest.
The Nest is a unique project, both in its shape and difficulty. But in execution, it demonstrates broader possibilities for prefabricated housing that go beyond cookie-cutter construction and into the world of thoughtful, site-specific architecture. It’s an approach, says Mathieu Fraïle-Tremblay, a structural engineer at BC Passive House, more common in Europe but only now finding its footing in Canada.
“I think in North America in general our construction industry developed to go fast. Everything was brand new, there was so much room, and we just had to build, build, build, with limited technology,” he says. “Whereas in Europe, I think they have the time to step back and say: Okay, what’s the better way to do this?”
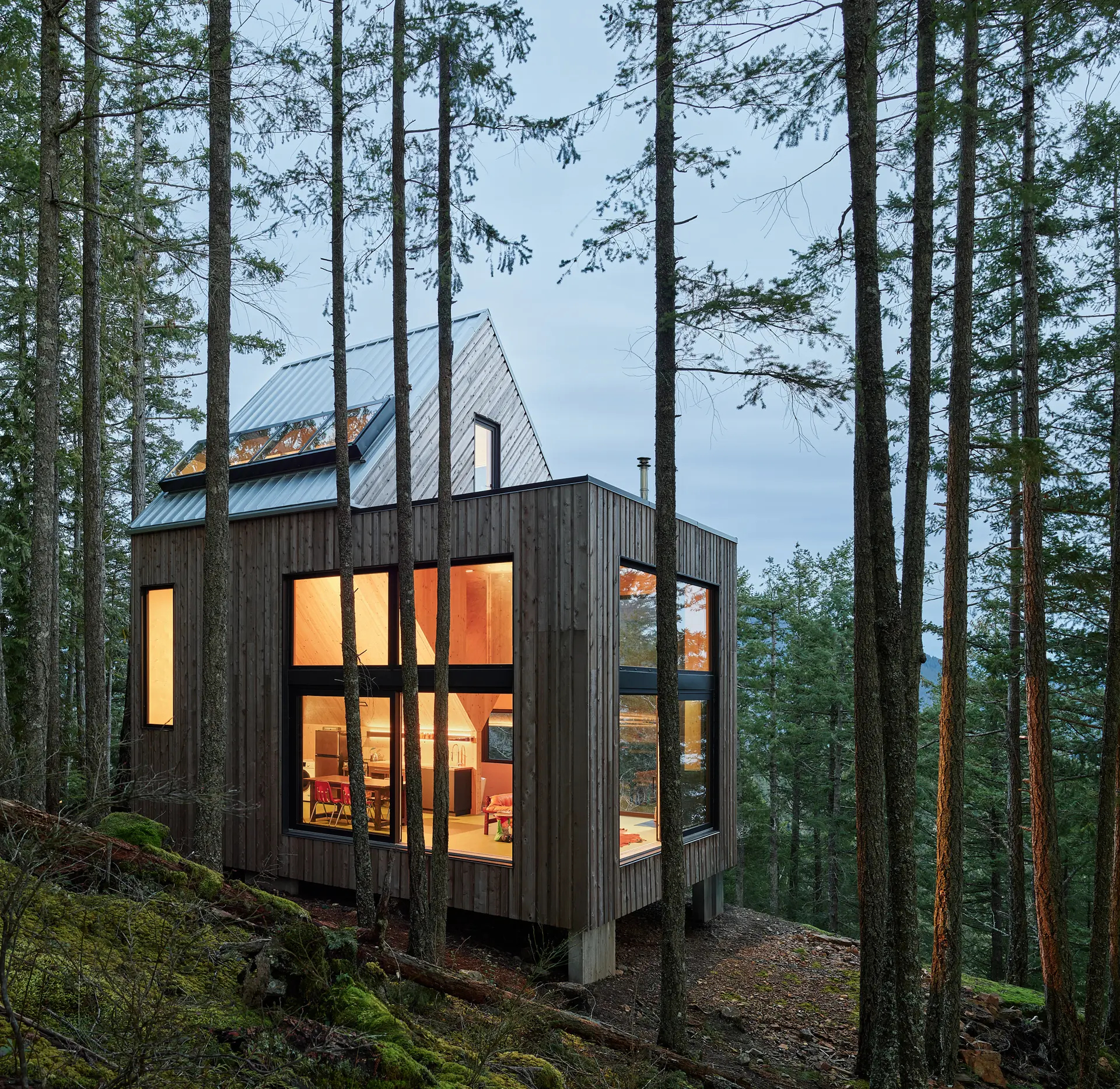
Prefabrication, he says, front-loads the work of planning and decision-making but allows the final construction of the house to be precise, efficient, and quick, even for complex and difficult projects. In some cases, as for Sheina, it makes an uncompromising architectural vision possible.
For Andre and Sikorski, the challenge of The Nest’s construction heightens the sense of solitude that makes the house a restful escape. “We wanted it to be something very sheltering but also very nurturing. That’s certainly coming, but The Nest has been some work,” Sikorski says with a chuckle.
“Now we can hopefully start to enjoy the place,” Andre says.
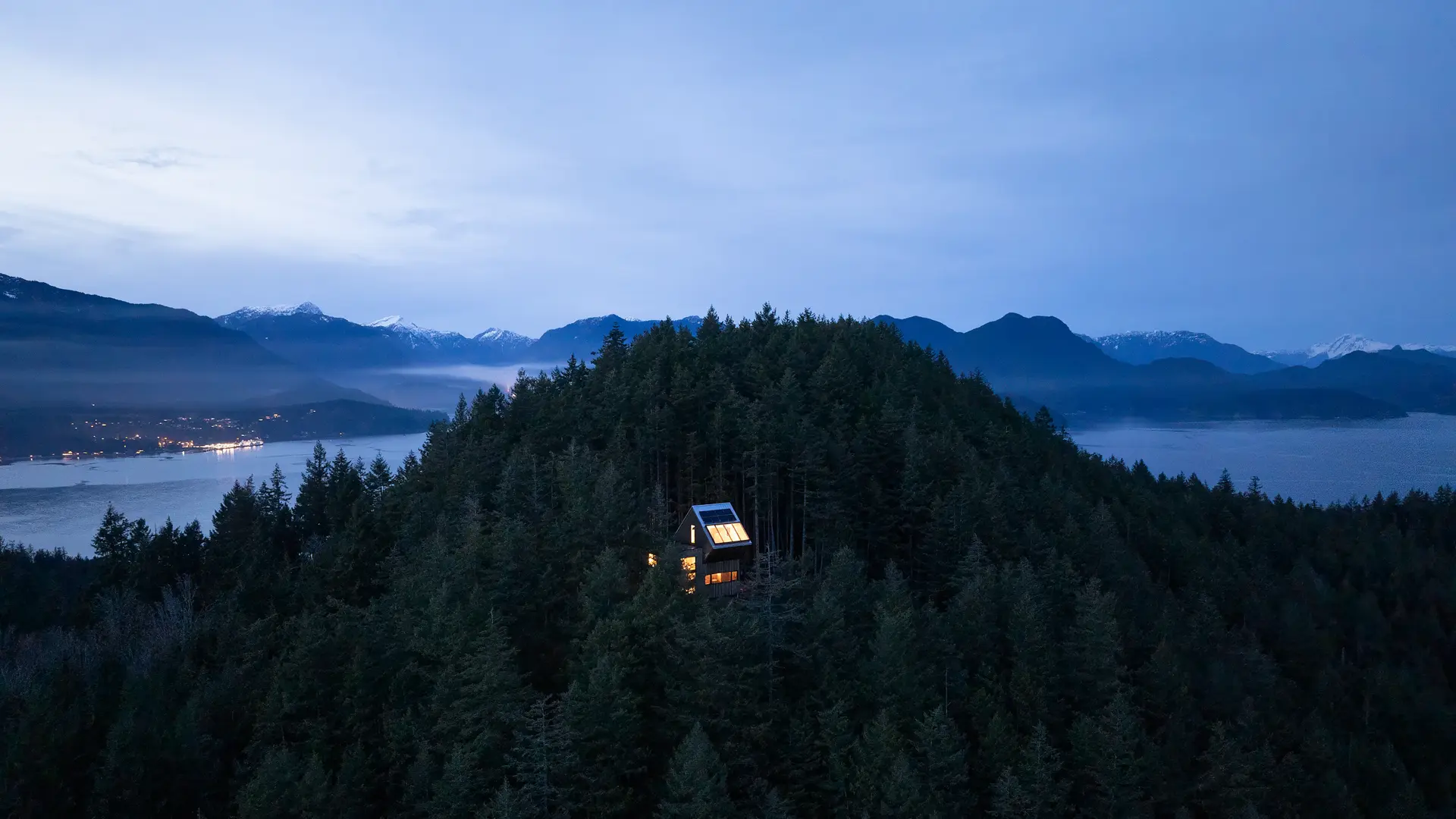
Read more from our Autumn 2025 issue.

