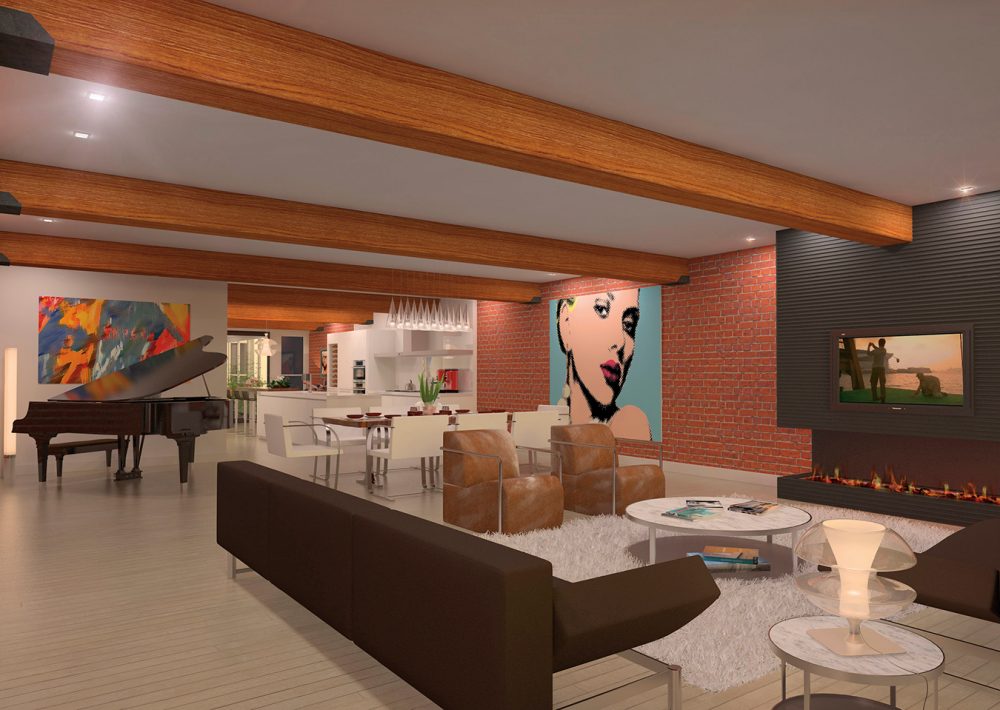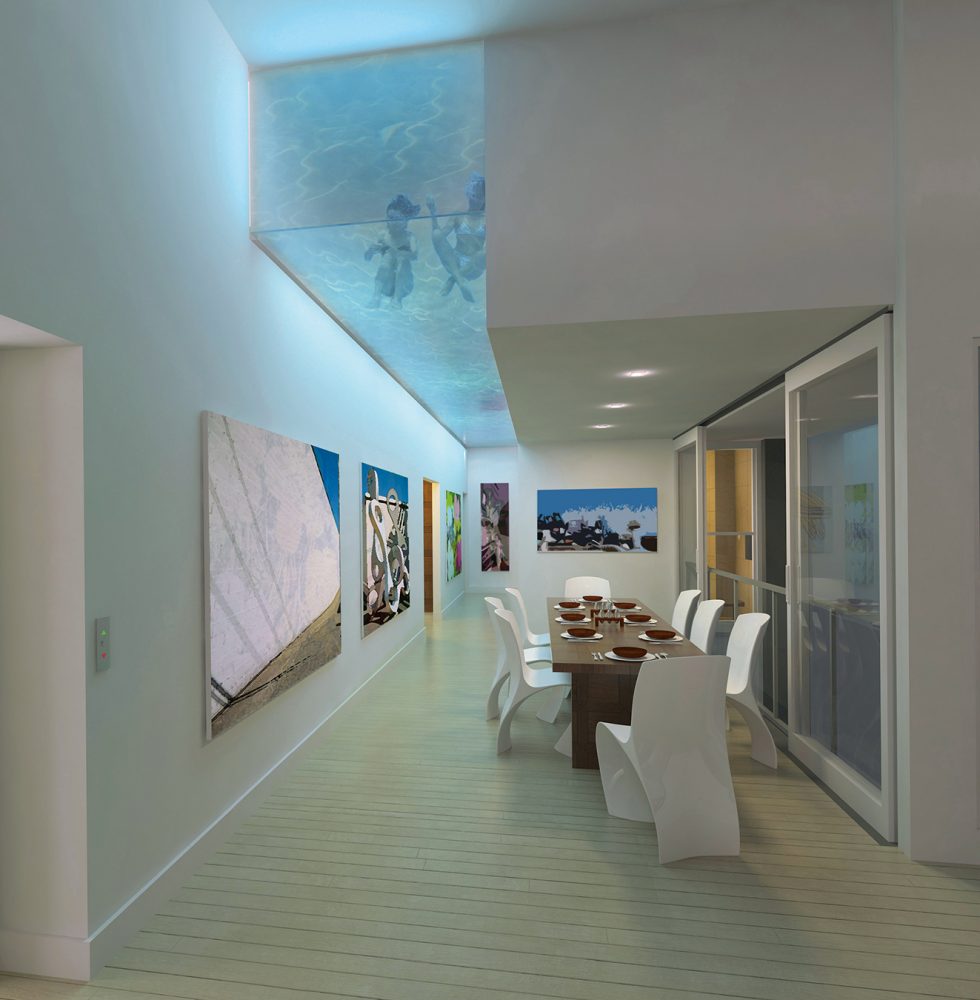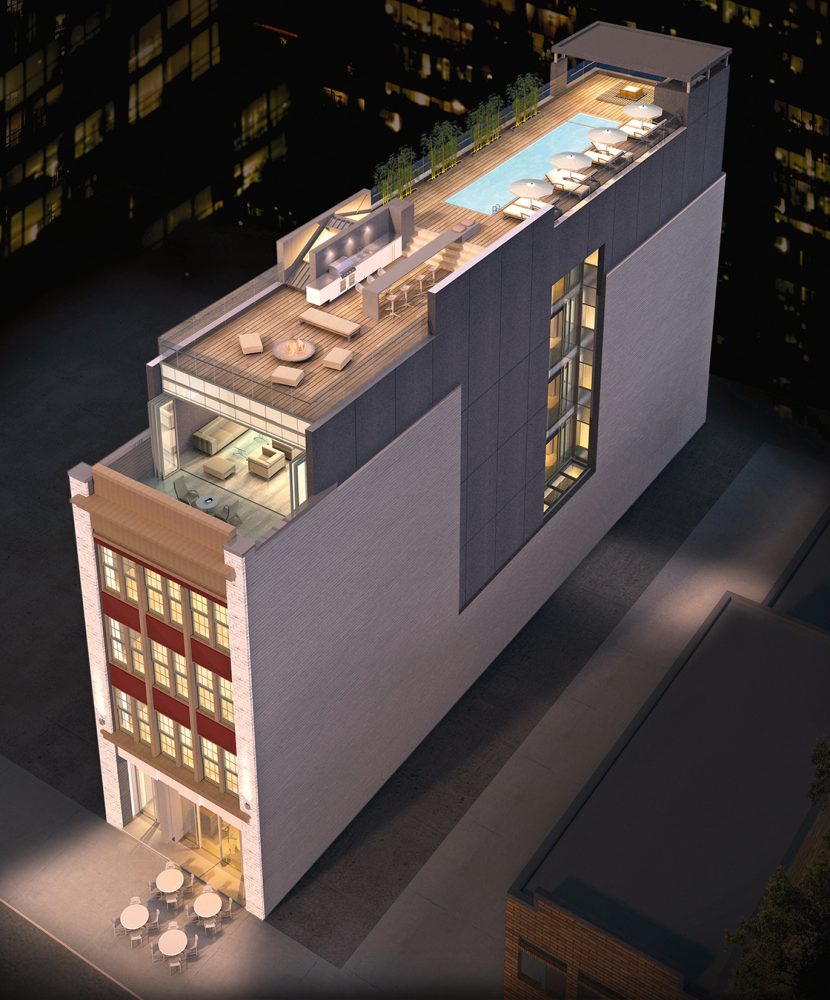The Keefer building is like an heirloom gem that is being re-polished, promising to stand out once again, with its unique brilliance, as an architectural statement in a special corner of Vancouver.
Two years ago, Cam Watt heard from a friend who was buying a Chinatown heritage building, and was planning to create loft apartments for him and his friends to live in. The idea sounded interesting to Watt, who had previously engaged in a few small projects that involved building and selling single-family homes. Although he only had limited experience with heritage projects, he now considered doing the same.
Having bought out his original partners, Watt has teamed up with award-winning Gair Williamson architects. With his team of designers, craftsmen and contractors, Watt is undertaking a painstakingly down-to-the bones restoration of one of Vancouver’s truly unique heritage buildings.
Their multi-million dollar rehabilitation of the Keefer will result in an adaptive reuse that includes four full-floor 2,400 square-foot loft apartments with natural light on three sides and a ground-floor boutique martini bar. The craftsmanship is both transforming this timeless brick and timber landmark building and helping set the tone for revitalization in a part of Vancouver that stands between the gleaming glass towers of a modern downtown and the untapped potential of culturally and architecturally rich, historic Chinatown and Downtown Eastside districts.
“It’s thrilling to be able to marry the past with the future. We’re ending up with the best of both worlds—the old and the new.”
“Chinatown seemed like an interesting neighbourhood worth exploring,” explains Watt, the entrepreneur who founded the Canadian Springs Water Company, which he eventually sold in 1996. “I’ve always been hands-on in my building projects and the Keefer looked small enough that I could be involved in the whole process.”
When it was constructed nearly a century ago for the Vancouver Gas Company, The Keefer was an architectural anomaly—a diamond in the rough. With its dressed up façade in the Chicago-classical style, this industrial repair shop and warehouse looked better suited for offices, which distinctly set this building apart from the coal sheds, gasworks and other faceless industrial buildings that surrounded it.
The building’s setting, at the time, was then a large rail yard on Vancouver’s gritty industrial False Creek waterfront. The original building was designed by Vancouver’s longest surviving and most prominent architectural firm of the day, Sharp and Thompson. The Keefer was likely the first architecturally designed and only classical style building of its kind, amid this industrial area of Vancouver.
The part of False Creek that once extended to a dockyard adjacent to the building is now in-filled. However, The Keefer lives on, standing prominently near the intersection of Columbia and Keefer Streets. Today, it is being reborn with an artful restoration that marries the brick and old-growth timber beams of the Edwardian era with the sophistication and luxury of contemporary minimalist design. “It’s thrilling to be able to marry the past with the future,” says architect Gair Williamson. “We’re ending up with the best of both worlds—the old and the new.”
Underlying the richness of combining old elements with new technology is a full structural and seismic upgrade that will ensure the building will stand for at least as long as it already has.
“These homes are not for your typical homebuyer. We’re targeting Vancouver’s creative class.”
Private elevators will usher residents to their own floor from the ground floor where a four-car garage in a partial basement will use a hydraulic scissor lift to stack the cars on two movable platforms.
Watt’s own penthouse apartment, created by adding a fifth floor to the building, will be a stunning example of melding old with new. The building’s brick parapet, that is part of the building’s detailed front façade, will be a wall that contains an expansive south-facing roof-top terrace complete with a unique 40-foot long glass-bottom swimming pool. The glass bottom forms a dramatic dropped ceiling in the living space of Watt’s penthouse.
Underlying the richness of combining old elements with new technology is a full structural and seismic upgrade that will ensure the building will stand for at least as long as it already has. “We’re using a hybrid steel and concrete system to stiffen the brick and timber structure, exposing the interior sand-blasted brick walls and heavy timber beams,” explains project architect Chris Woodford, who has been overseeing the day-to-day work of general contractor Heatherbrae Builders.
The Keefer building restoration project is one of a few key heritage conservation projects in the works in Vancouver’s Chinatown where interest in redevelopment has been growing. These rehabilitation projects have relied on the City of Vancouver’s Heritage Building Rehabilitation Program, which offered density bonuses, property tax holidays and rehabilitation project grants. The program, which has resulted in 25 heritage projects completed in Gastown, Victory Square, Chinatown, and on Hastings Street, was terminated but is now under review by the City.
Three of The Keefer’s loft apartments are for sale, ranging in price from $1.69-million to $3.9-million. “These homes are not for your typical homebuyer. We’re targeting Vancouver’s creative class,” Watt said. With no competition for this unique kind of living, Watt has no doubt he will find three buyers.











