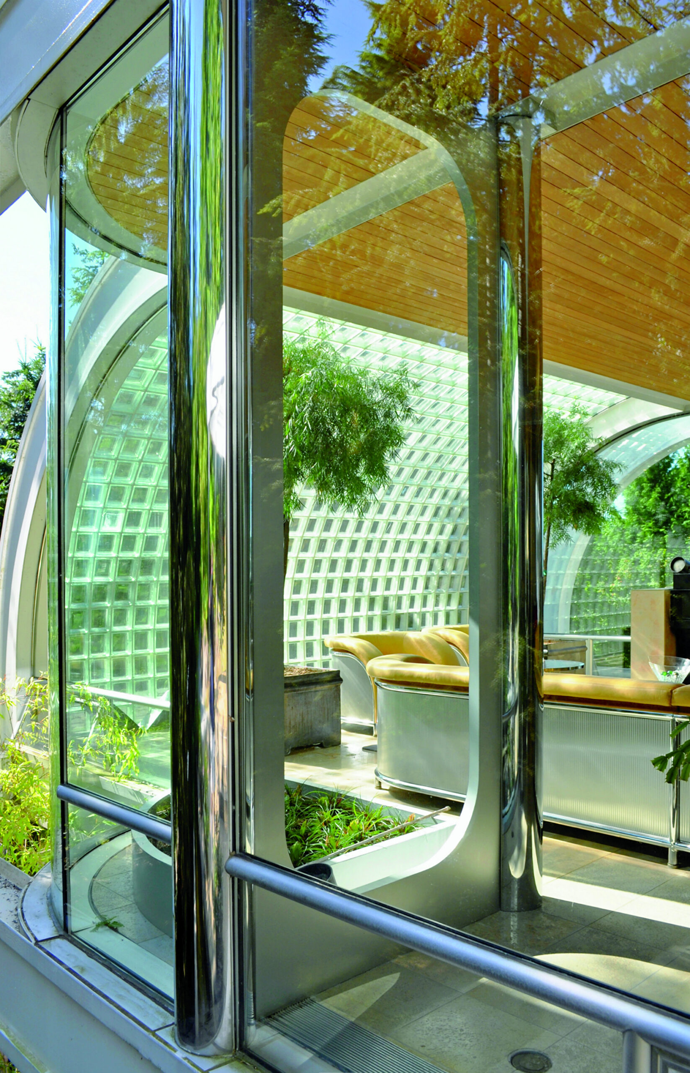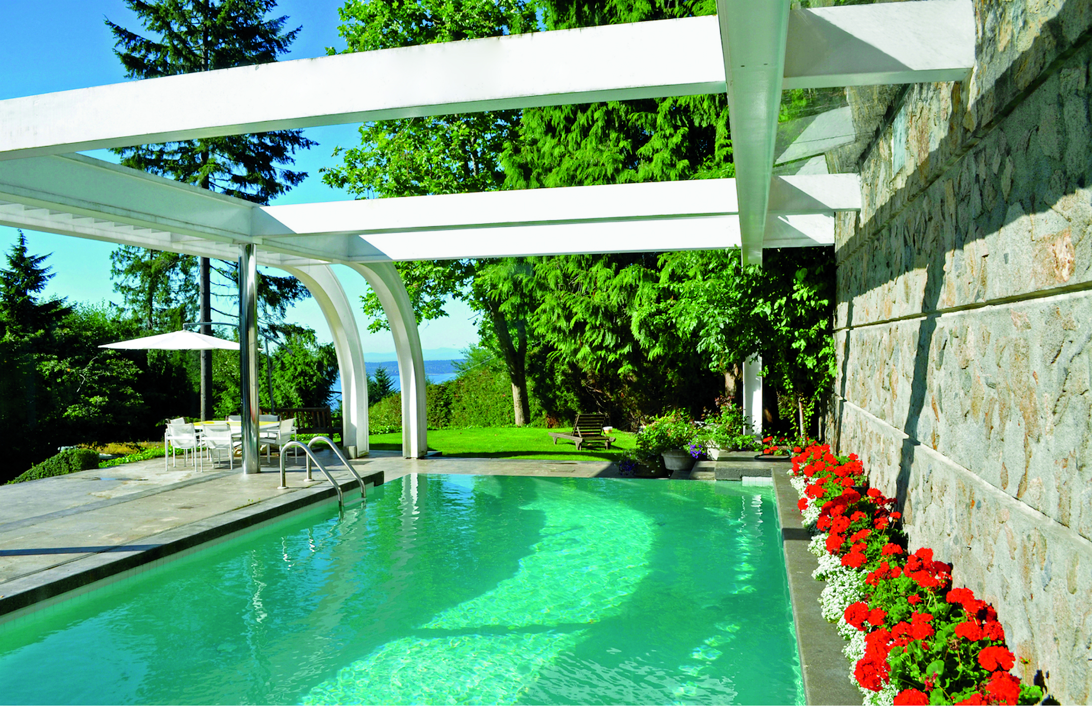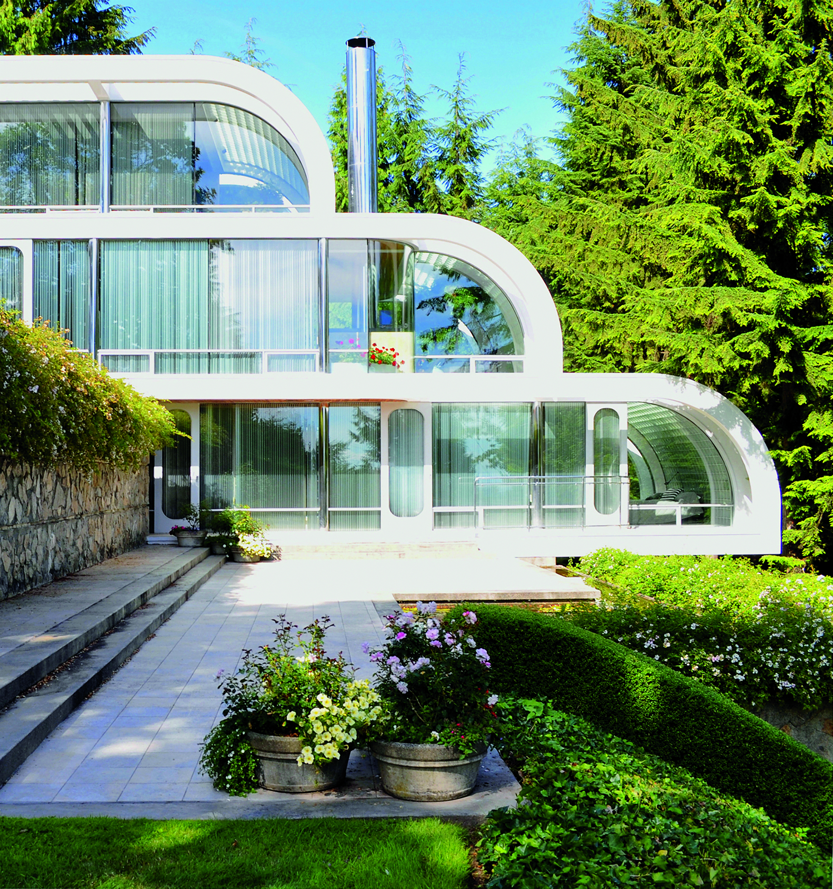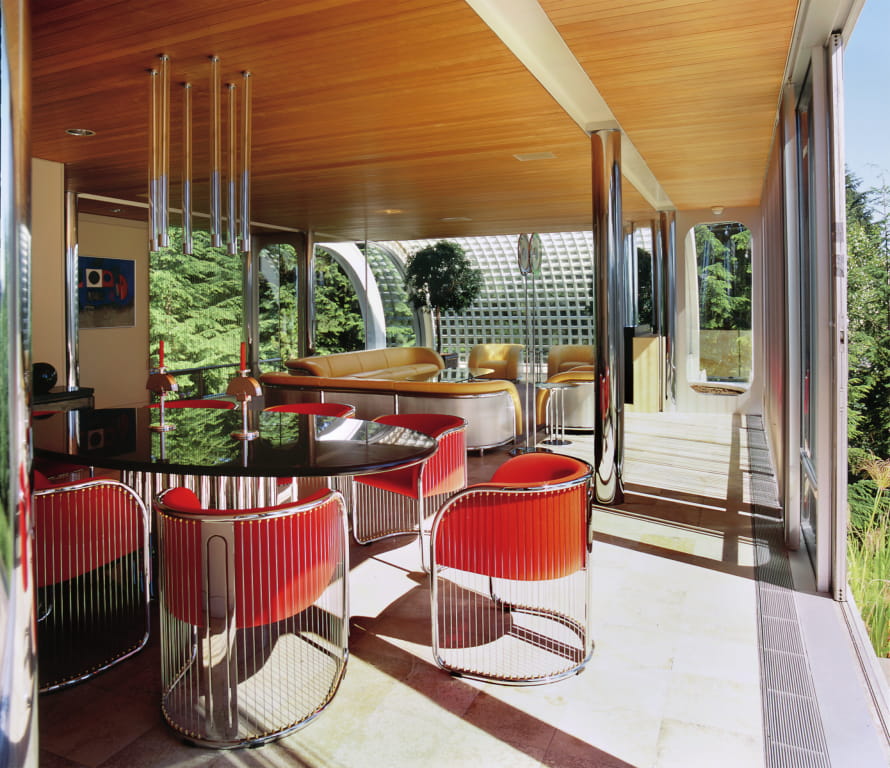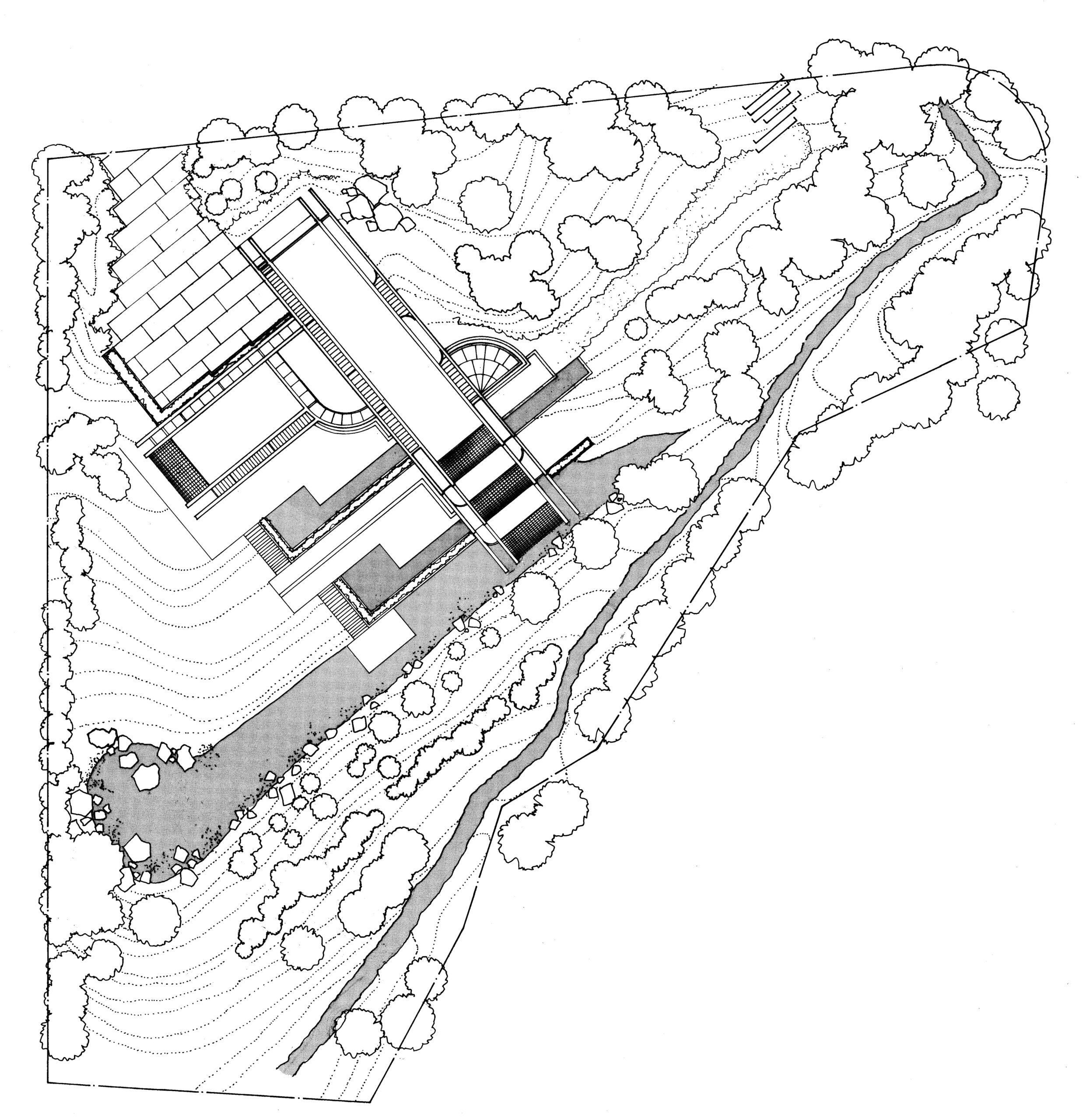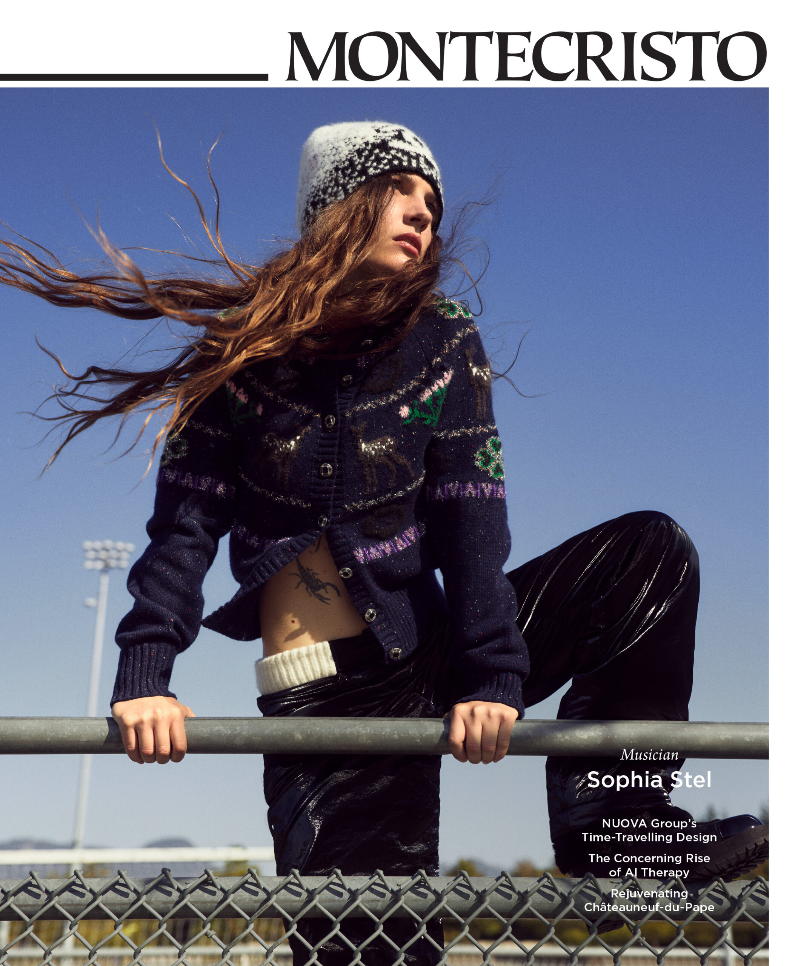Robson Square. The Museum of Anthropology at UBC. Simon Fraser University’s Burnaby campus. The late Arthur Erickson, one of Canada’s most celebrated architects, can take credit for shaping how Vancouverites interact with their environment through architecture and design.
In their new book, Eppich House II: The Story of an Arthur Erickson Masterwork, Greg Bellerby and Michaelangelo Sabatino take a deep dive into the backstory of one of Erickson’s West Vancouver designs—considered the architect’s most fascinating residential structure (and currently listed for sale at $16.8M.)
“I wanted to find out: where did this house come from? It didn’t just come fully formed,” Bellerby says over coffee at Dalina on West Broadway. He was the former curator of the Charles H. Scott Gallery at the Emily Carr University of Art + Design (now known as the Libby Leshgold Gallery) for 25-years, and his co-author Sabatino is interim dean of the Illinois Institute of Technology’s College of Architecture.
Eppich House II is often referred to as Erickson’s most complete work. Commissioned by German immigrant and owner of manufacturing company Ebco Industries, Hugo Eppich, and his wife Brigitte, the 6,257-square-foot home, was to be built in what was then the very rugged and remote British Properties. The home—designed in 1979 and finished in 1988—was a divergence from Erickson’s previous residential work and it would also be the architect’s first project where the clients would manage the materials, construction labour, and furniture themselves.
“It’s quite amazing to have this client who is capable of not only building this complicated house, but also these very fine furnishings,” says Bellerby. “It’s certainly the story I think about this house, which adds to its uniqueness. It’s probably not going to happen again.”
Erickson devised the pavilion-like home to perch among the rock face of the North Shore Mountains across a 1.18-acre lot. There are tiered infinity pools with rounded edges, and immaculate gardens by landscape designer Cornelia Hahn Oberlander, all with the Burrard Inlet in the distance. “And then you’ve got this house that’s kind of a like a machine—metal and glass, highly polished,” Bellerby notes. Inside, the one-of-a-kind yellow couches, turquoise bed frames, and red and gold armchairs were designed by both Erickson and Francisco Kripacz, and then made by Ebco.
The book brings together thoughts from a slew of architects, journalists and others who worked with, interviewed, or knew Erickson, as well as tales of Erickson’s time spent travelling the world, creating international civic spaces, and studying at McGill University.
“I had to go back through Arthur’s history, his education, his other projects, to find out what was he drawing upon to do this house after many, many years of designing houses and buildings,” says Bellerby.
The crisp imagery featured in the book was photographed by Erickson’s nephew Geoffrey Erickson, who also curated photos for the book from other photographers, the Erickson Estate Collection, and from the Eppich family collection. “It was great to have these voices coming forward from other places and other views to contextualize Arthur’s working method, what his beliefs [were] and what architecture could do, and the ideas that he worked with and developed over the years.”
“If you try to compare it to something else—even another Arthur Erickson house— you’re going to have a hard time,” Bellerby insists. “He always strove for excellence, for something that would be outstanding—that would stand the test of time.”
Explore more from our Design section.



