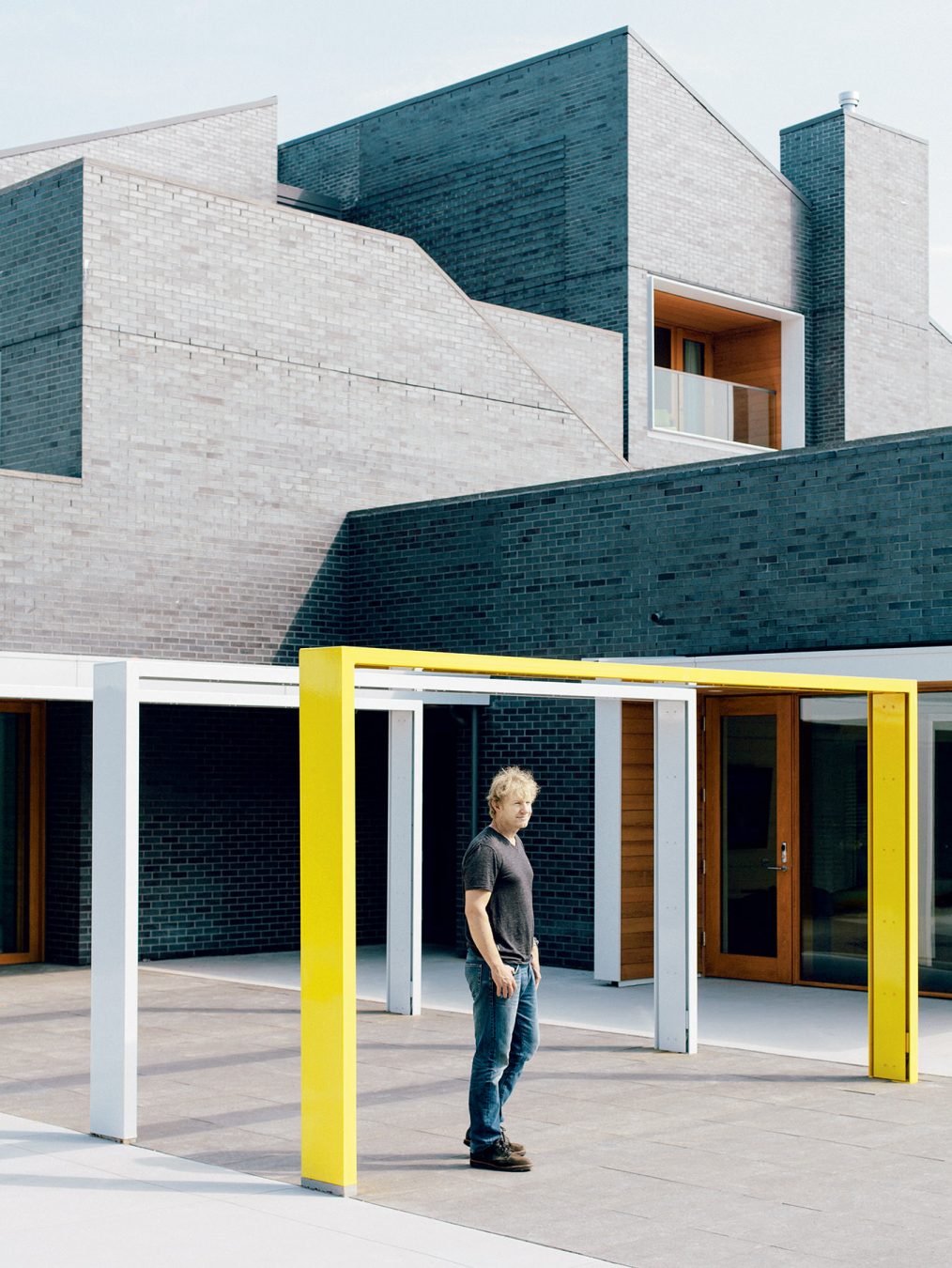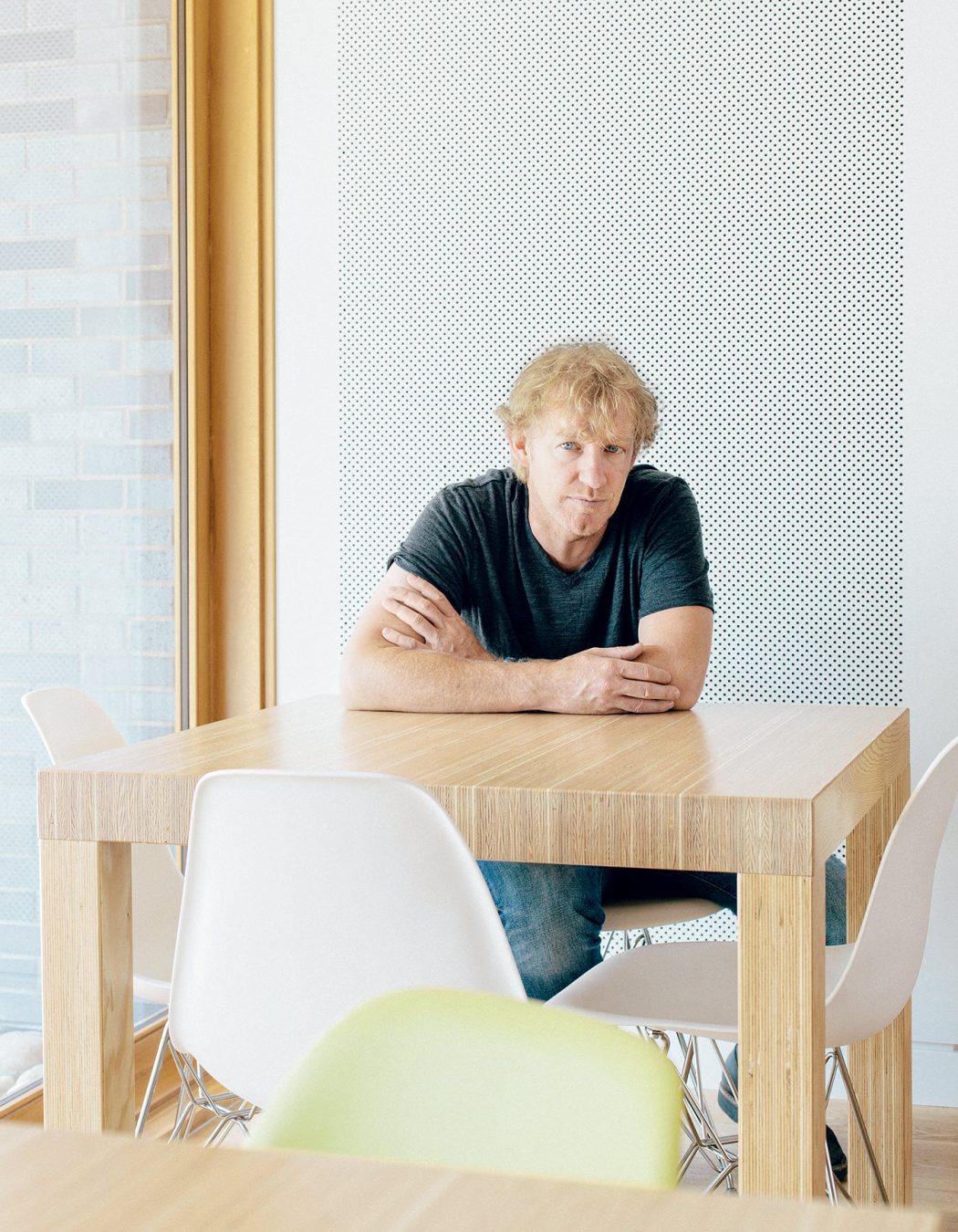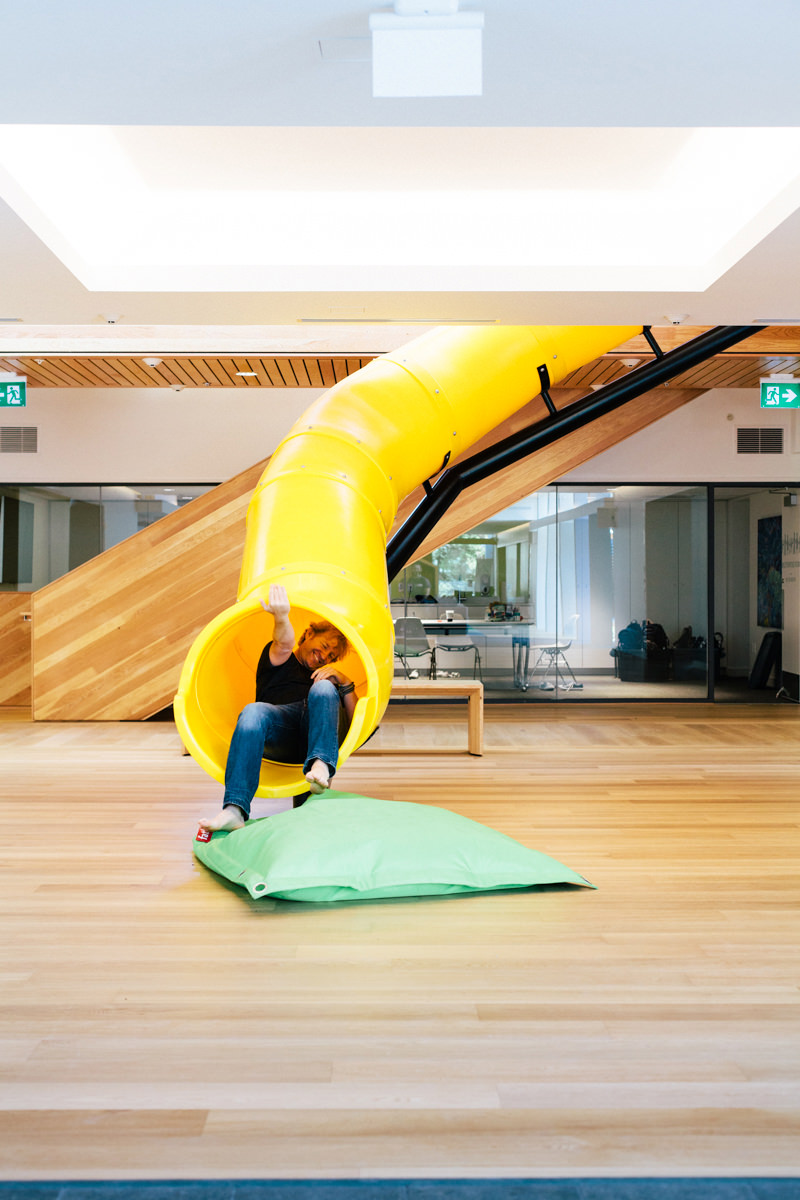If you can’t explain your design ideas to your grandmother in terms that she understands, you don’t know your subject well enough. Architects are often known for their nebulous speech, but Michael Green has an easy cadence to the way he speaks about design. Not simple, but easily understood.
Since moving to Vancouver, Michael has been a founding principal of two firms: the lauded McFarlane Green Biggar Architecture + Design in North Vancouver; and his current MI6, Michael Green Architecture (MGA), in Vancouver’s Gastown neighbourhood. Though a local firm, Green’s scope is unequivocally global. From small scale interiors to full scale civic and institutional buildings, Green is splintering conventions with simple but profound ideas from the way design is taught in schools to the materials from which we build our world.
He hopes to cause a few more ripples with the recent opening of the new facility for the Ronald McDonald House B.C. adjacent to the Vancouver Children’s Hospital. On the lobby wall is the story of Alpenglow, a fable written by Green that tells the tale of an ambitious seed born in a meadow and blown to a place of rest high on a mountain ridge. Alpenglow, the seed named after the quality of light when the setting sun dips behind the mountains, began to grow but struggled in its new environment until a bird with an idea came to the rescue. Inspired by the ripples set in motion by her beak in a still lake, the bird planted seeds in an ever expanding concentric circle until a new meadow was formed with Alpenglow at the centre, sheltered from the cold and the wind. Surrounded by his new family, Alpenglow was warm and protected and grew and grew.
The story is really about the families from all over B.C. and the Yukon Territories that find an environment of support and community within the Ronald McDonald House in troubled times, but it is also a metaphor for the structure and organisation of the building itself. The facility is broken into four smaller buildings organised around a central courtyard and connected by an inner corridor that acts like a street. Along this street are structures to play on and places to socialize, with several smaller rooms for various activities located around the perimeter. Younger children find the majority of their activities near the centre where families can keep a watchful eye, with spaces appealing to older audiences as you move outward, creating a protective circle around those who need the most care.
Each building provides a private suite for its 18 families with access to a shared kitchen on the ground level. The four houses share two dining rooms flanking the central courtyard. With the opening of the new facility in July, the limited 13-family capacity of the former facility has swelled to accommodate a total of 73, making it one of the top 10 largest Ronald McDonald Houses in the world.
The Vancouver facility provides not only a social model but also a tectonic one, constructed primarily of brick and Cross Laminated Timber, or CLT. Jumbo, plywood-like panels are created from pieces of wood that are laminated in alternating directions. The panels themselves are stiff and create a rigid structural system. “With the Ronald McDonald House I wanted to show how CLT could be introduced into markets that no one was thinking about, which aren’t tall buildings, but institutional buildings with 200 year life spans,” Green explains.
“You can’t build a carbon neutral building unless it’s made of wood.”
Conventional buildings are constructed using a strategy called platform building, where the walls are erected and the floor is placed on top. Beyond a certain limit, a discontinuity is created in the structure and the building wants to slide and topple, similar to the wobbly heights reached in a game of Jenga. “I realised that the techniques being used globally were not techniques that would work in Vancouver due to the looming threat of earthquakes and we’d have to innovate in order to go taller than nine or 10 stories.” Weight is a big part of the solution. Wood weighs roughly one-sixth the weight of a concrete building. The heavier the building, the more it needs to resist the forces in an earthquake.
Green’s mass timber panel approach to construction is called FFTT: a non-technical acronym for “Finding the Forest Through the Trees”. “The goal is to focus on the forest but never forget the trees,” he explains. “FFTT was the name I picked for that system because it’s the only way we’re going to meet the global demand for housing and build new buildings in a climate responsible way. We have to look at the big picture, instead of a number of little pictures. Triple-glazed glass is a great, but it’s not going to solve the problem.”
FFTT is a very different technique in comparison to early CLT buildings. The Wood Innovation Design Centre in Prince George, B.C., where MGA received occupancy in August, is the first real world iteration of FFTT at work. Green’s involves tilting massive CLT panels up six stories at a time and hanging the floors in between rather than placing the floors on top, allowing the building to remain rigid while it responds to the changing conditions of the environment. “Pretty much every project is an opportunity to innovate in wood in some way,” he says. “But the biggest part of it is that every project is an opportunity to be a game changer beyond the project itself.”
CLT has its origins in Austria around 15 years ago, and much of CLT’s recent popularity in Canada can be credited to the Mountain pine beetle. Winters are no longer bitter enough to keep the population of the diabolical pest at bay. Rather than simply allowing the damaged wood to decay on the forest floor and relinquish its sequestered carbon back into the atmosphere, it has been given a physical and productive life in the form of CLT.
In addition to beetle kill, Green uses young, low-quality fast growth trees. Young trees sequester carbon more readily than old growth trees and when harvested responsibly, remove carbon from the atmosphere more efficiently. But it’s not just CLT: it’s also Laminated Veneer lumber and Laminated Strand Lumber. “We try to take effectively low-grade wood and turn it into structural panels that allow us to build bigger structures but also showcase how less desirable woods can create stunning buildings,” he says.
“You can’t build a carbon neutral building unless it’s made of wood,” Green explains. Conventional construction using steel and concrete comes with a huge carbon footprint, but building with wood takes carbon out of the system and locks it into the structure of a building. Green’s 2012 study, “The Case for Tall Wood Buildings”, challenges the conventional use of concrete and steel as the essential structural materials of large buildings and makes a case for wood as the construction material of our future.
Tall Wood buildings are only one-sixth of Green’s current agenda, which includes new strategies for disaster relief and re-tooling the way we teach and think about design. And he’s willing to bet that each of these ideas is potentially as revolutionary, if not more so, than Tall Wood. Building with wood is only one plot point in the greater narrative of Green’s vision for a sustainable future, but when he has his way, the world will certainly be a little bit Greener.










