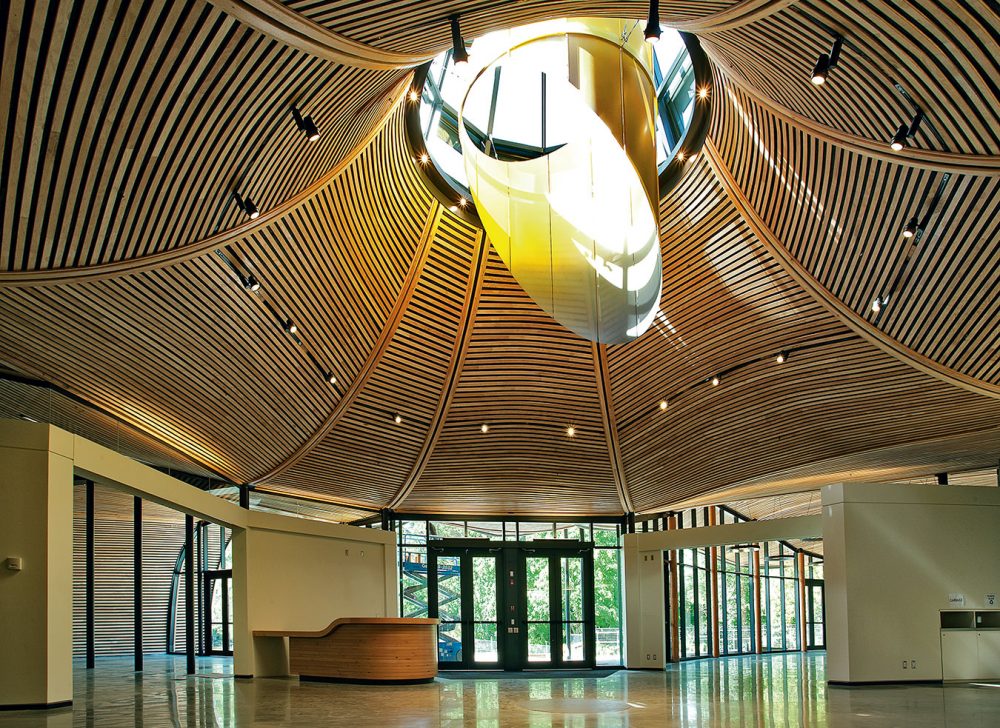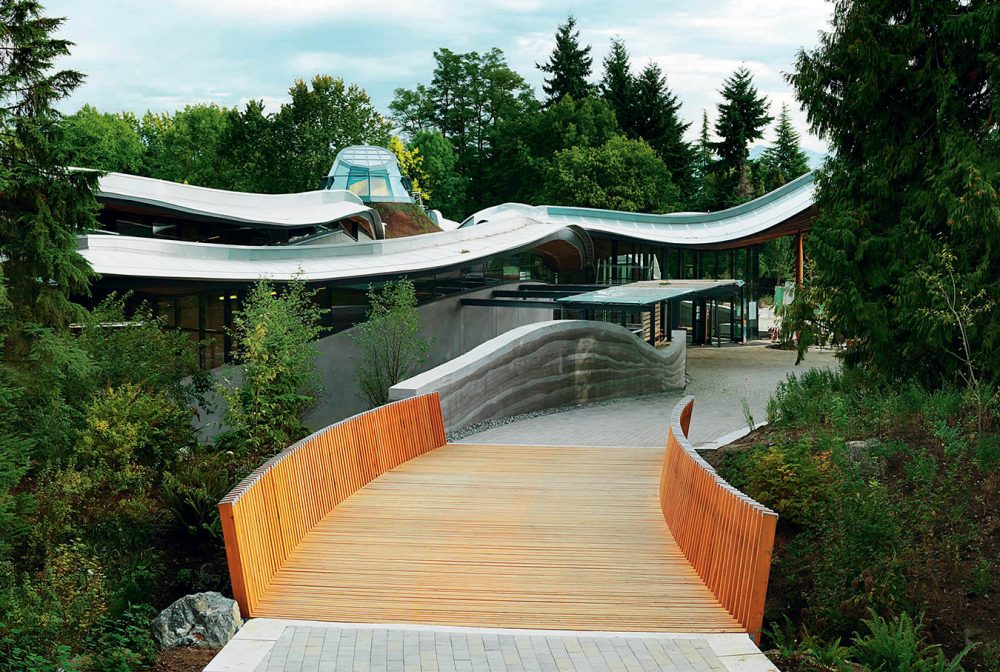Rain is not unfamiliar to Vancouverites. And while many may grumble about wet weather for half the year, grievances are mostly forgotten come May, when we revel in the beauty of our verdant city. Perhaps, in that sense, no one appreciates the rain more than a gardener, and those at the VanDusen Botanical Garden have a new plant to tend.
A new Visitor Centre opened its doors this past October, housing the garden café, gift shop, library, interpretive exhibits, volunteer activity space and new educational and rental facilities. Informed by the site’s ecosystem and designed to generate its own energy and operate efficiently, in addition to having LEED Platinum status, the facility is expected to receive certification from the International Living Future Institute as Canada’s first Living Building. It’s magnificent to behold, contained by tall glass walls and a large undulating roof crowned with an oculus. Dramatic and arresting, it is the garden’s new herald, announcing its presence, which was formerly obscured by a shield of hollies.
Plans for a new facility at VanDusen have been in gestation since 2000, and in 2007, Vancouver-based architecture firm Perkins+Will Canada, in conjunction with renowned landscape architect Cornelia Hahn Oberlander, was commissioned by the Vancouver Park Board to create a signature building that would serve and represent the garden’s purpose while exemplifying sustainability. “We need to show by example that this kind of project can be achieved,” says Danica Djurkovic, the acting director of planning and operations at the Vancouver Park Board. “It’s our responsibility to make sure that we deliver, before we start asking others to do the same thing.”
The facility is designed to be net-zero energy, with a combination of solar and geothermal systems in place to generate heating and electricity. Additionally, a heat sink—the asymmetrical perforated aluminium panel installed inside the glazed oculus—aids natural ventilation.
A great deal of research was conducted to determine what kinds of materials were appropriate for use. When possible, resources that did not need to be transported long distances were utilized, including earth, recycled or reclaimed wood, concrete made out of local aggregates, glass and aluminium.
Rainwater collected on the rooftop will be used for toilets and landscape irrigation through on-site percolation. Stormwater from the entry plaza is channelled through a small creek where plants such as rushes (Juncus) and sedges (Carex) act as biofilters to remove contaminants in waste water. For the first time in over 45 years in Vancouver, blackwater and greywater are being treated on site.
The design of the new facility was inspired by an orchid. The roof is comprised of six “petals”, each of which billows out from the building’s centre. Jim Huffman, the design principal for the project, explains that even in the interior, the ceiling is a prominent feature. “Everything above the 10-foot line is glass so that you can see the floating roof,” he says. “You can really sense the whole building, wherever you are.” And it’s certainly fitting that the team uses a plant as a metaphor for the creation of a living building.
The moment you step into the Visitor Centre, the din of traffic on Oak Street melts away as the doors close behind you, and a feeling of consummate tranquility takes its place. It’s a superb introduction to the experience you’ll have while wandering the 55 acres of garden, recognized among the most beautiful in the world. The botanical garden is a living museum with a magnificent repository of 7,657 species of plants representing diverse ecosystems from the Himalayas, the Mediterranean, South America, Australia and New Zealand and eastern North America, along with those native to our own Pacific Northwest. Each is carefully documented for the purpose of research, conservation and public education.
Harry Jongerden is the garden director at VanDusen. He has the composure befitting a man who has worked in horticulture his whole life. “We know that the world does not survive without this wide array of plant species and the habitat that sustains them. It is not to be denied when you look at the rapid rate of species extinction and habitat loss and our human role in that. This sustainable building embodies our message. People will come and learn about what is possible within their own lives in terms of leading more sustainable lives,” he says.
The garden continues to become more relevant. Here is a building that exists in harmony with its surroundings, both in practice and aesthetically. “We truly believe that nature and nature’s beauty sustains us in body and in spirit,” Jongerden says. “We are healthier for our exposure to it. The beauty that we present here is a real opportunity to reach people.”
The Visitor Centre is another manifestation of the garden’s philosophy: VanDusen is a place where you can get grounded and invite nature and quietude into your life. “That’s all part of our message here,” Jongerden continues. “We actually don’t need to talk about it much. Just come see us and it will happen.”











