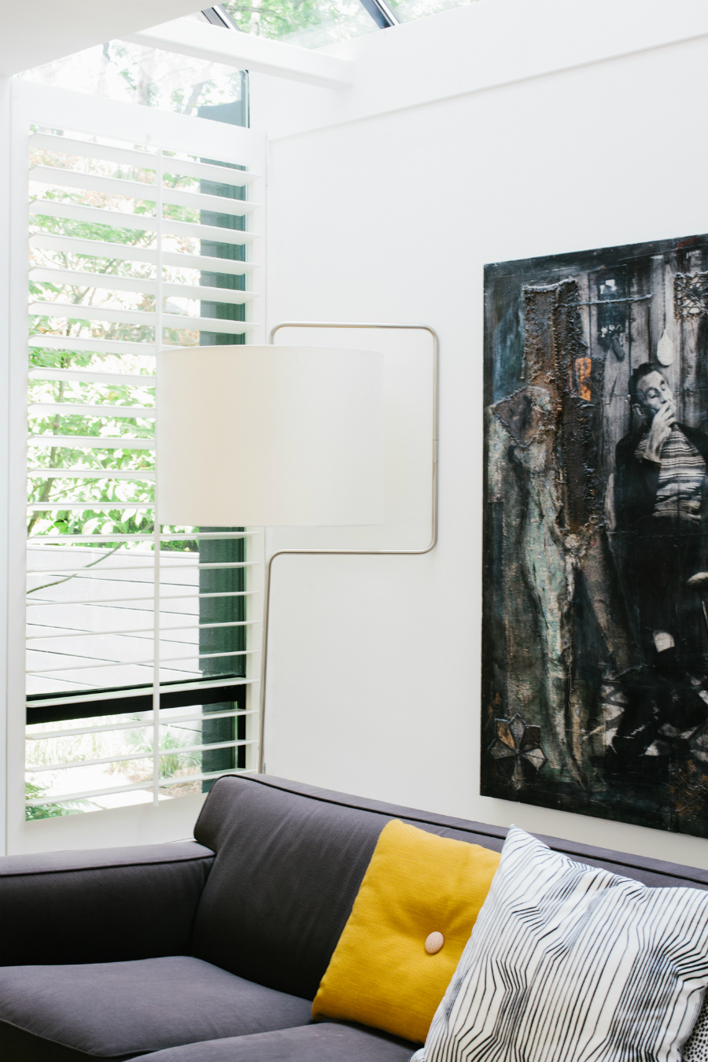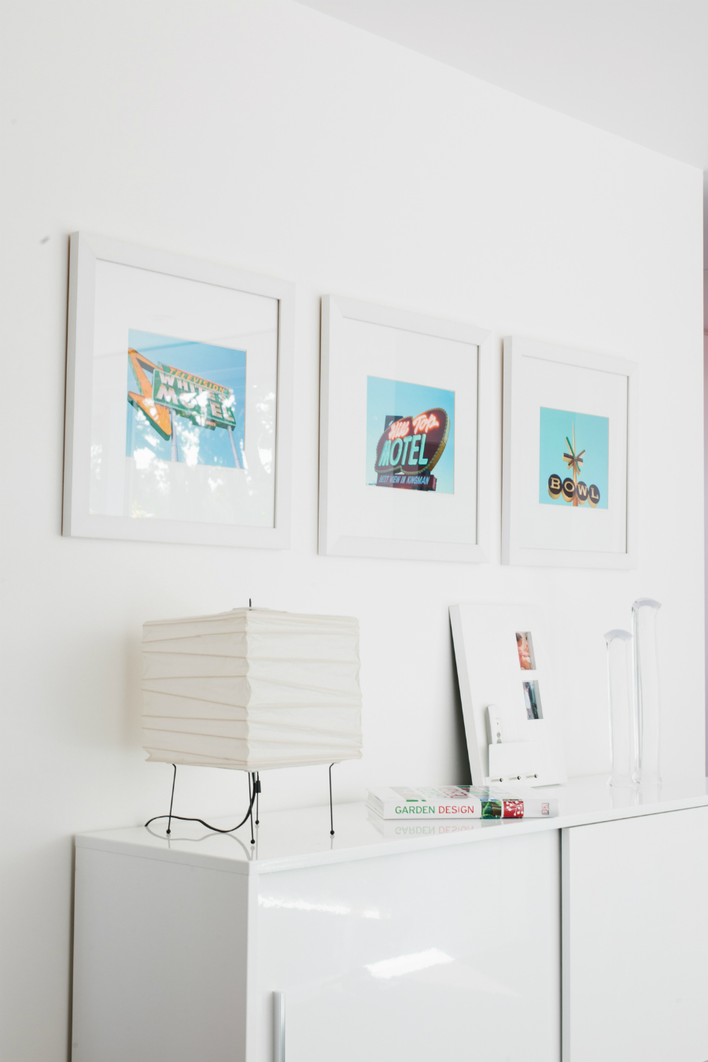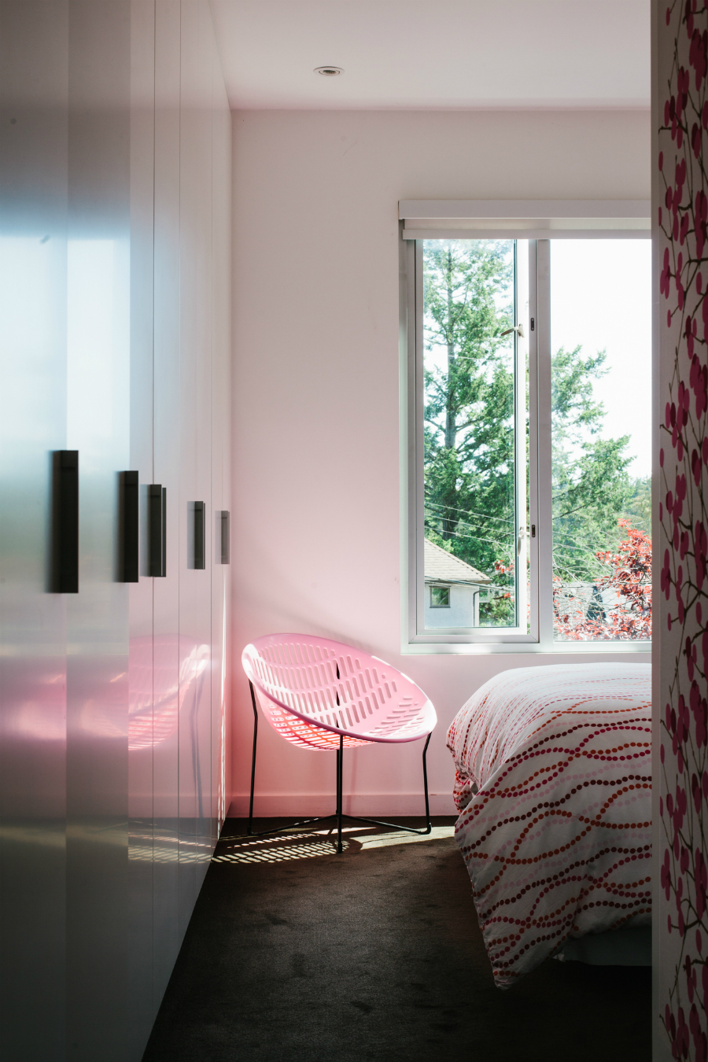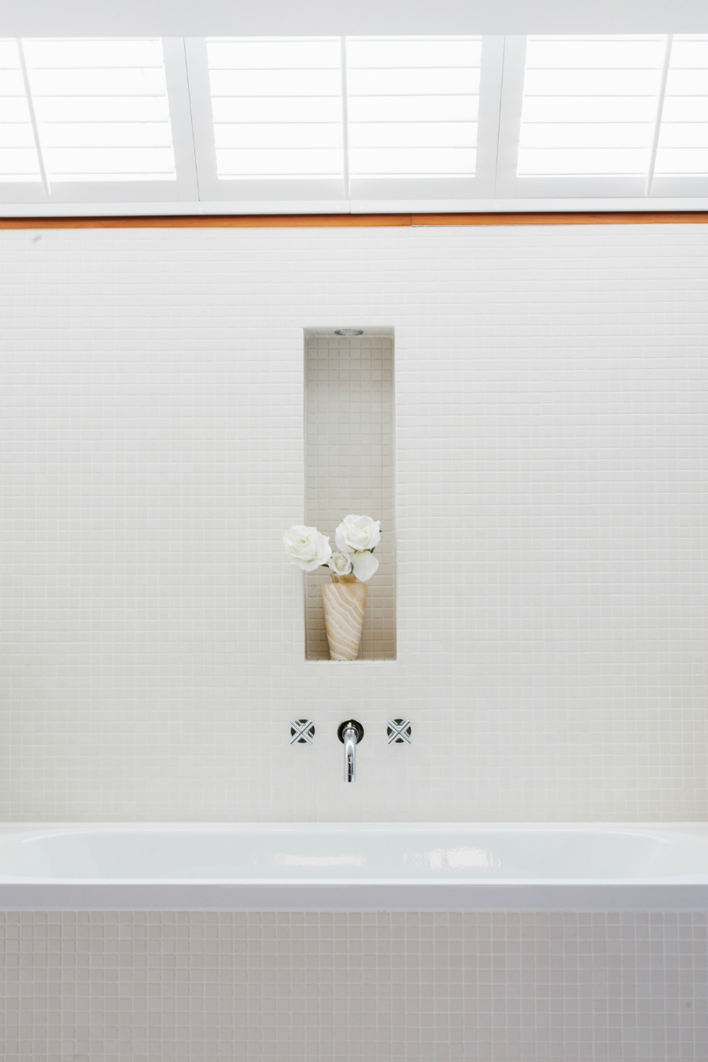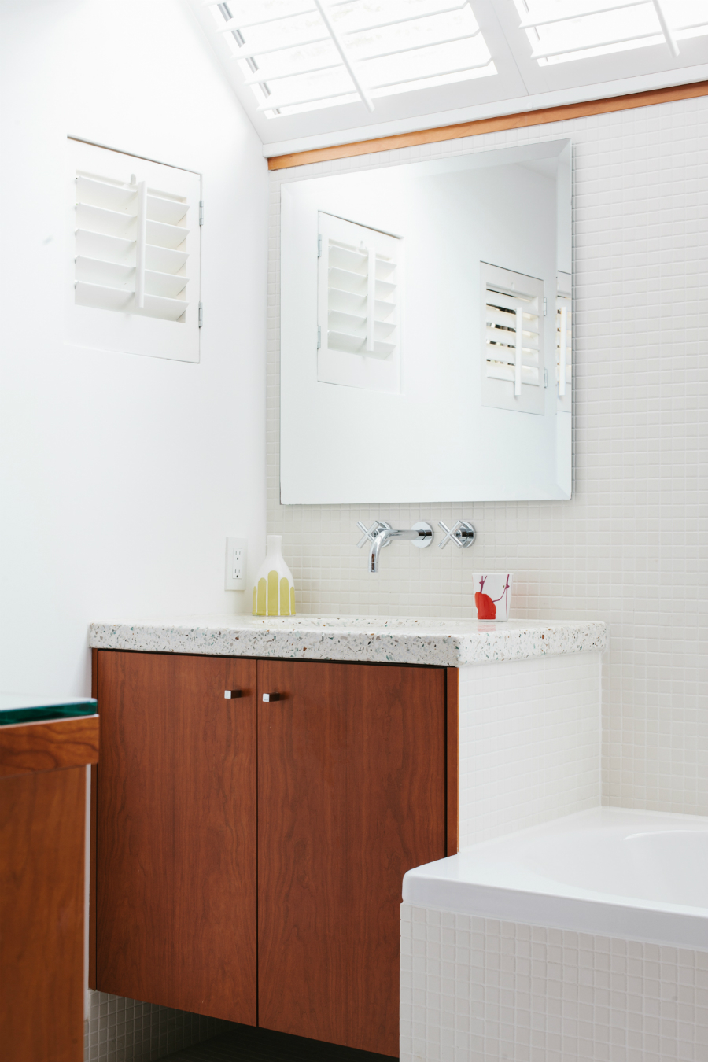Vancouver designer Andrea McLean believes a space should not only look beautiful, it should also work beautifully. Too often the scale swings to the extreme in either direction: spaces are bleakly practical, or they stun visually but fail when it comes to day-to-day living. McLean strikes the ideal middle ground. Minimal and sleek, her spaces integrate seamlessly with the behaviour and needs of their inhabitants. She boasts an impressive education, but her design philosophy is critically grounded in a real world perspective built over extensive travels.
McLean has always had a certain sense of space. She remembers lying in bed as a kid, sketching a sort of 3D map in her head. “I knew the kitchen was beneath me, my sister’s room was beside me, our closets were back to back,” she says. In junior high she studied drafting, tracing pre-made designs. She picked it up again in high school, not realizing it was part of the mechanics department, and ended up drawing schematics for machine parts. If not her passion (“It wasn’t too thrilling”), it did hone her skills. After high school she enrolled in Kwantlen’s interior design school, taught English in Japan, worked for Vancouver interior designer Robert Ledingham, backpacked through South America, and then joined UBC’s school of architecture. Each adventure brought its own inspiration, informing her practise. In her wandering she’d been enchanted by elegant design and struck by desolate poverty. Now she wondered how to bridge that gap.
When she was young, her father had been involved in a remote Inuit village, Arviat, on the western shore of Hudson’s Bay. She revisited the settlement in her first year at UBC, and was stirred by how poorly the structures there suited the lifestyle of its inhabitants, as well as the geography and landscape. She remembers flying into the town and seeing the neatly spaced out bungalows on their square lots, dwarfed by the vast and unforgiving tundra. “It just doesn’t seem to jive with the landscape,” she says. “It’s completely foreign.” The people there live in pre-fabricated houses, raised off the ground and designed in Ottawa. For her thesis project, McLean drew on her observations in Arviat and began working with the Nuxalk First Nation of Bella Coola on ways to incorporate responsive design that complemented their lifestyles.
First she envisioned a repetative roof system built from local materials and native post and beam architecture. It would be built along the side property line and the full depth of the lot. The roof could be open structure, or covered for protection from the elements. Underneath, the house would be located, as well as the accessory buildings such as storage and the smoke house. It could also serve as a food processing area in summer for fish and berries, or as a gathering place to socialize. She proposed situating the houses along the side property line rather than the center of the lot in order to utilize currently neglected space at the sides of houses—newfound space residents could use as gardens, play areas for children, or spots to relax. When mirrored with the neighbor’s house it doubles the useable yard space.
McLean has also applied her vision to numerous projects in and around Vancouver. She considers not only how a space will look, but how it should operate: how will the inhabitants move through it, how will they use it and where, and how should it feel? She has reshaped apartments in Coal Harbour and False Creek, and transformed a backyard shed in Point Grey into a serene writer’s room. Her own home in Mount Pleasant exemplifies the crossroads of efficient living, practicality, and aesthetics.
Design’s ability to influence behaviour is her work’s greatest reward, McLean says, citing an experience with her parents. When she and her sister had children, her parents decided to fence in their front yard to give the kids a safe play area. Her parents are private people, McLean says. Their home’s entrance is on the side of the building, and they never used the front yard as more than a passageway to the door. But now they relax often on the front patio, spending summer evenings enjoying chats with neighbours and passersby. Erecting a fence might seem isolating, but McLean has proven that, done right, it achieves precisely the opposite. Outcomes like this solidify what she loves about her craft: the capacity to explore an idea, enhance an experience, shape a memory.
Photos by Grady Mitchell.




