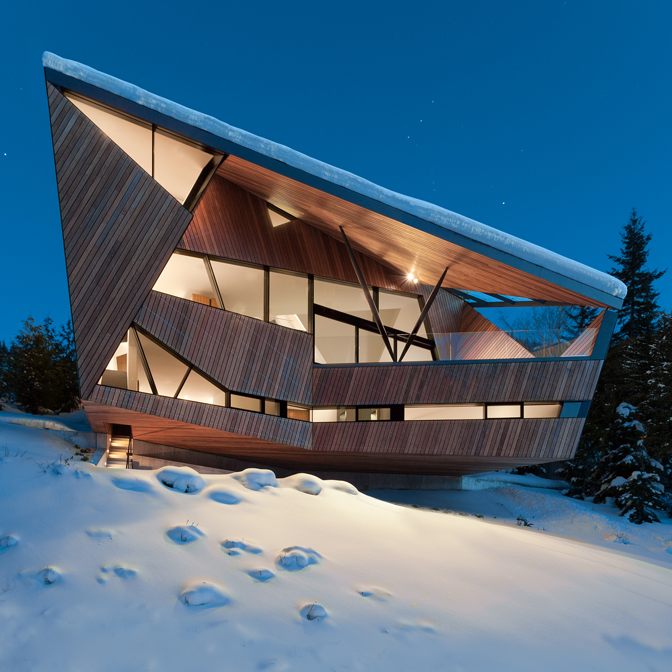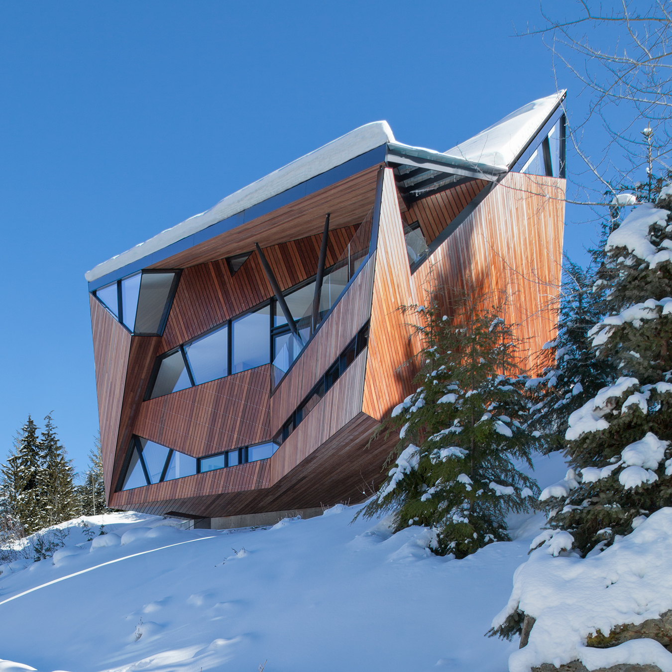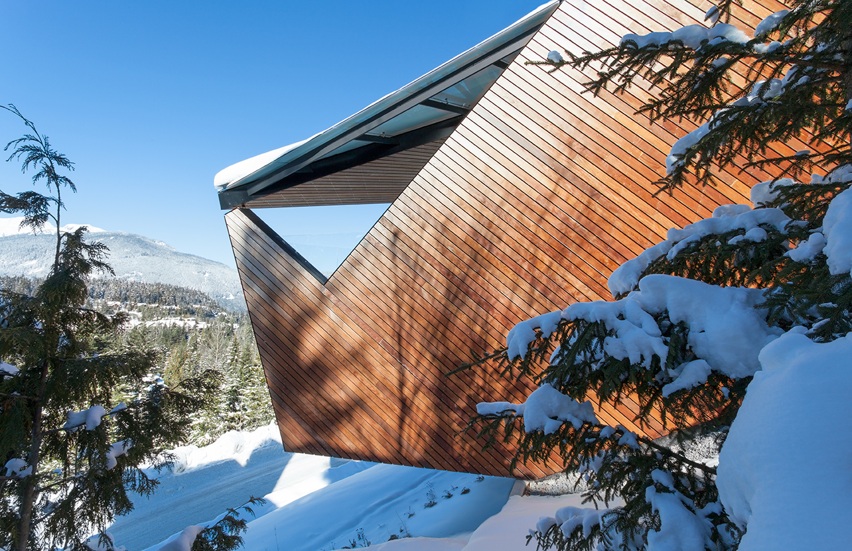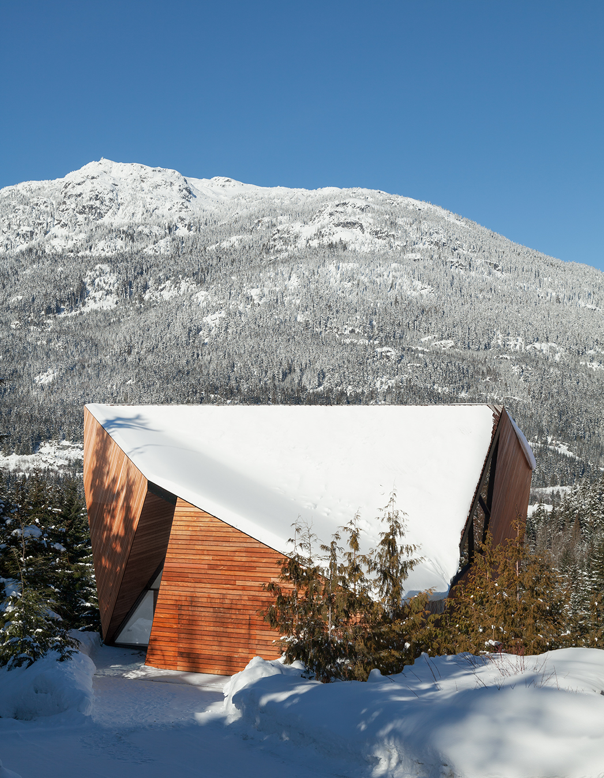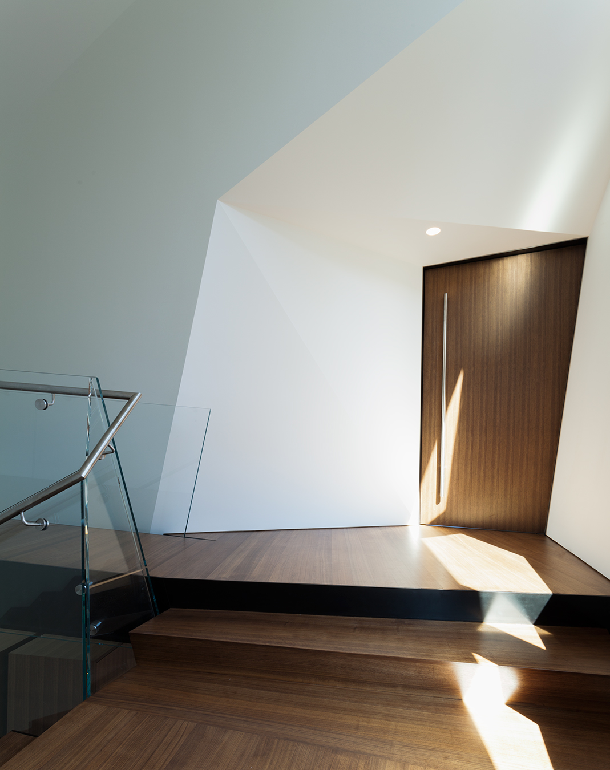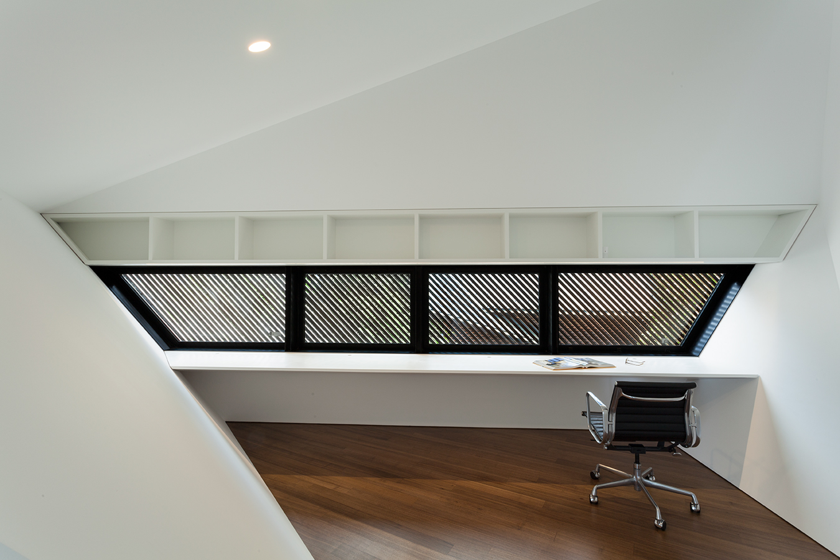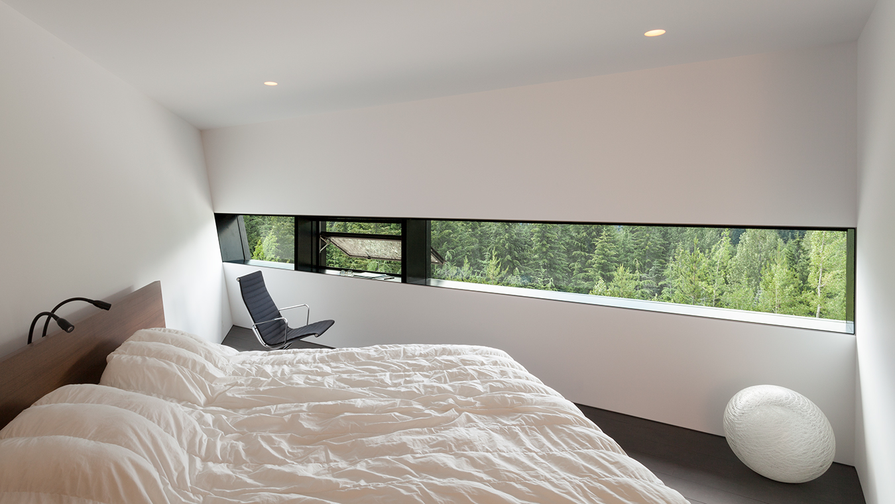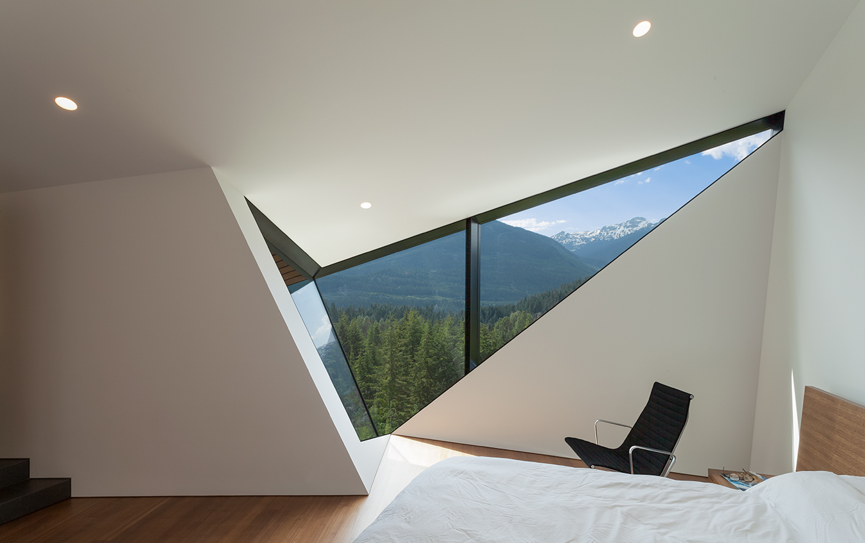When an acclaimed architecture firm, known for expansive public buildings such as galleries and libraries, accepts a private project, the results are hardly ordinary. Perched along a northwest slope that overlooks stunning views of Whistler Valley sits the Hadaway House, an angular home so suited to its surroundings that it appears almost embedded right into the dirt. For John Patkau, a principal at Vancouver-based Patkau Architects, the firm behind the project, private homes are a “joy”, a chance to experiment. “We take each house project as an opportunity to push ideas beyond the convention,” he says. “They’re all extremely ambitious and are all quite different from one another because they respond to very different sites and very different interests on the part of owners, but they are all committed to pushing the envelope to do something that is really, hopefully, remarkable—at least unusual.”
The Hadaway House is intricately designed, required to meet specific regulations regarding its footprint, height, and roof layout (the last of which is put in place so that snow falling off the home does not endanger the people below). Completed for businessman Martin Hadaway, the home is as much a work of art—the way light floods through windows, how the ceiling curves and arcs like delicate origami—as it is a functional living space. Even the structure itself is a hybrid, with the lower floor’s walls made of concrete while the uppermost levels are composite steel and heavy timber with woodframe infill—a calculation Patkau says was integral to the structure being able to sit soundly and comfortably on its slope.
Working on a private home allows for a special type of harmony not found in larger projects, he says, which facilitates a hands-on, collaborative relationship between architect and client. “We do only a few houses, but the houses we do are typically for relatively knowledgeable clients who are sophisticated about the process,” says Patkau. “The huge advantage of a house is that you have a very direct decision-making process; you have an owner and an architect working together and decisions get made, and the clarity of the idea and the commitment to the concept can be maintained in a much more tangible way than on large public projects.”
Not that Patkau’s public works are deprived of beauty or innovation. The firm is responsible for, among many others, the Seabird Island School in Agassiz, B.C., La Grande Bibliothèque du Québec in Montréal, and the Beaty Biodiversity Centre at the University of British Columbia in Vancouver. Patkau Architects projects are no strangers to awards, either; in fact, the Hadaway House won a Canadian Architect Award of Excellence in 2008—years before it was even completed.
Patkau says creating the home was “like building a violin”. In the same way an instrument’s intricacies are hidden beneath its sleek exterior, so too are the nuts and bolts of the Hadaway House veiled by a design perfectly tuned to, and in tune with, its environment.
Photos by James Dow/Patkau Architects.

