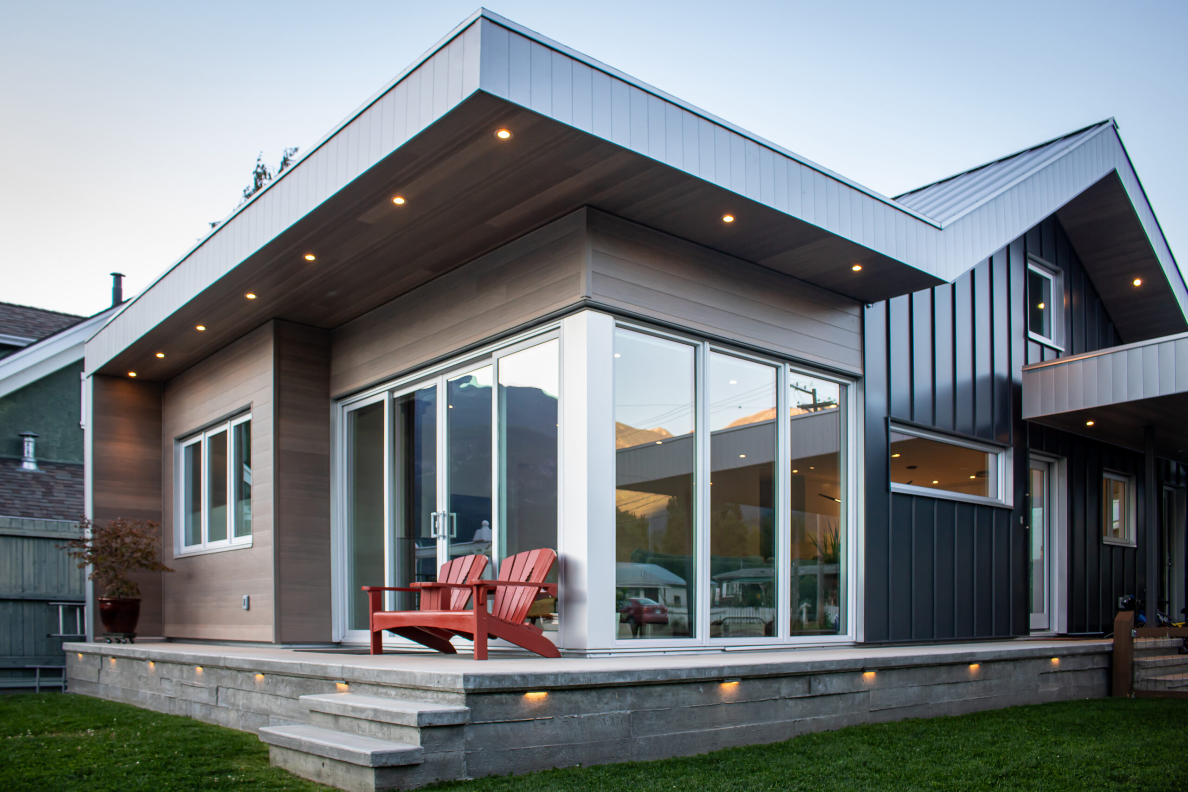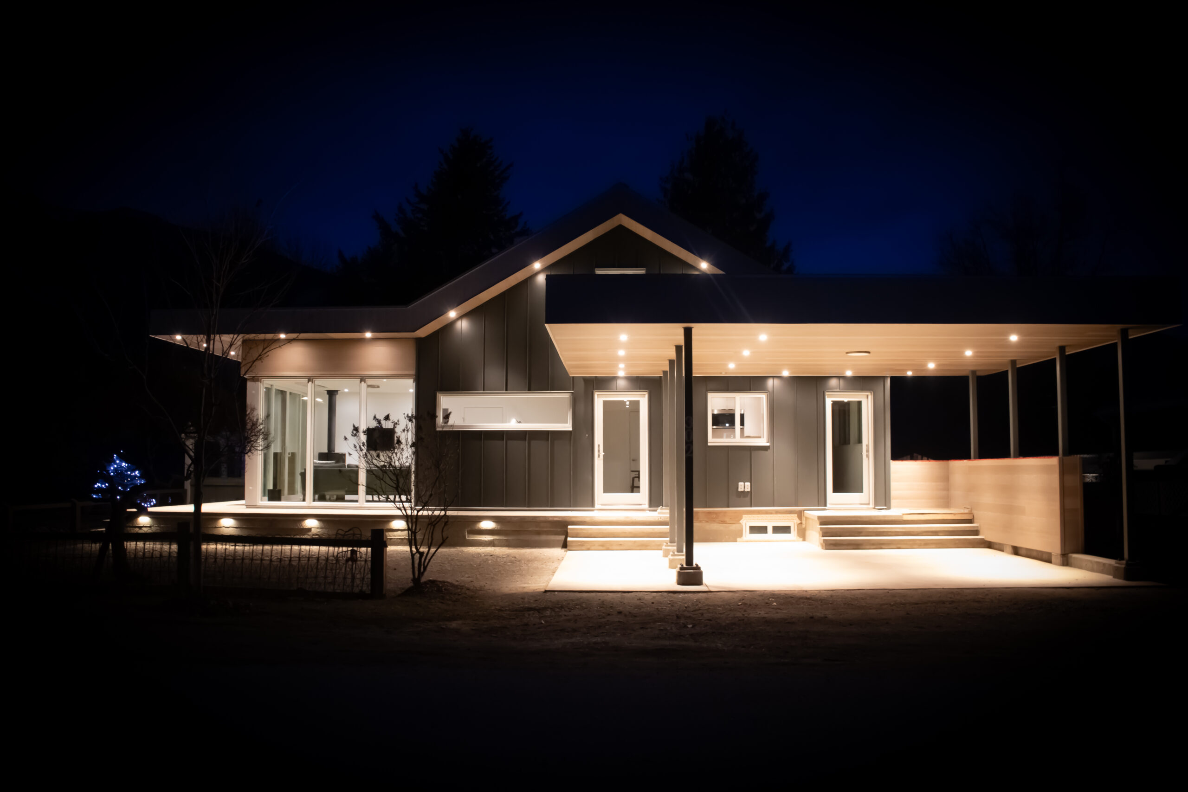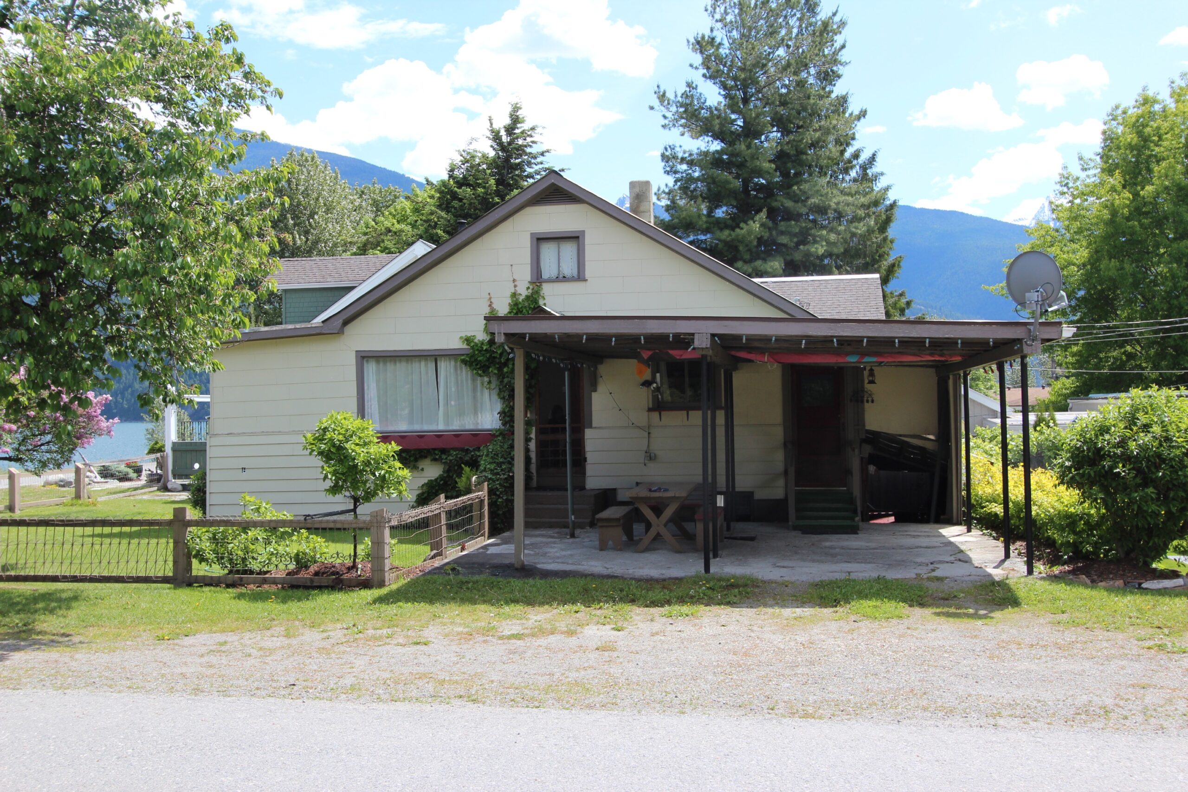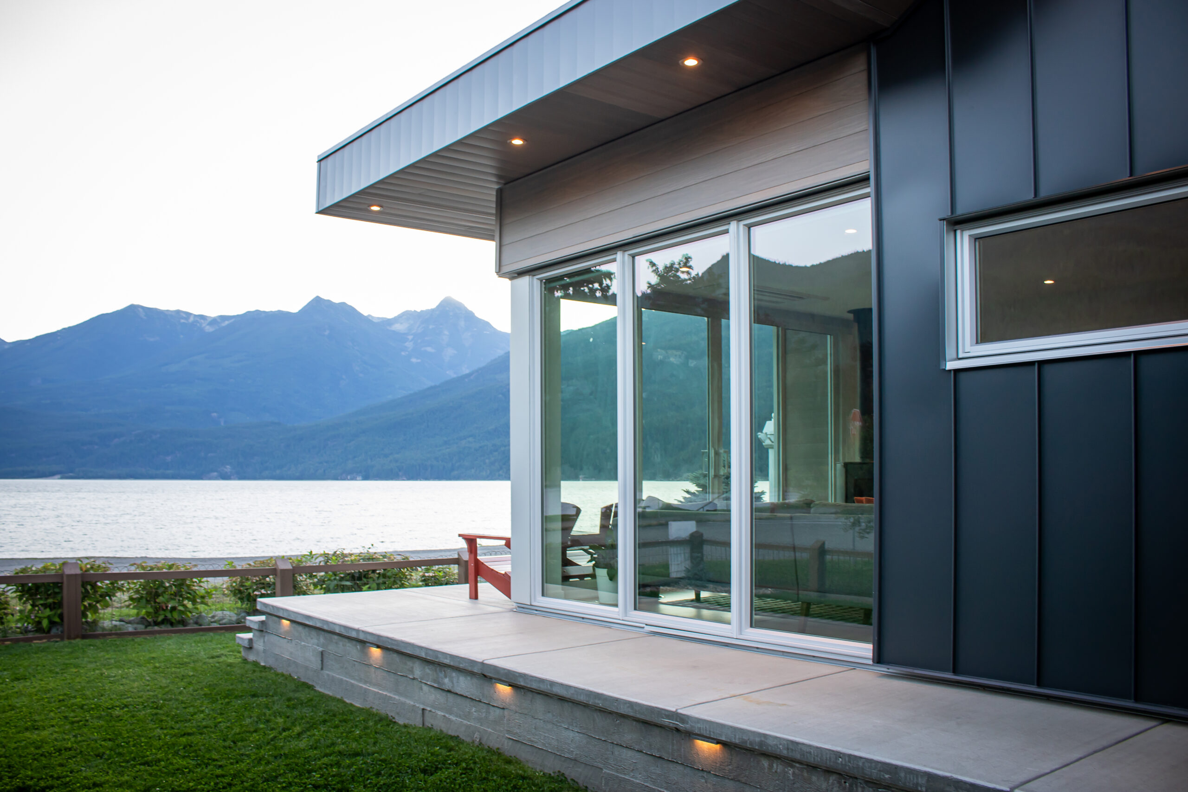Near the historic SS Moyie sternwheeler on Kootenay Lake’s west shore, there once stood a “fishbowl.” In 1945, a cabin was constructed on a corner lot in Kaslo, British Columbia. For almost 30 years, it has belonged to the Jones family, who spent their summers by the lake. With large windows facing both streets, the cabin attracted spectators: “You had people looking in at you all the time,” Jordan Jones says. So “we called it the fishbowl,” a name that was recently retired following extensive renovations.
Jones, principal architect of Town Architecture Inc., completed the redesign for his parents. The residence “worked well as a cabin,” he says, but as “a full-time residence for them upon retirement, it needed some significant improvements.”

While fulfilling his parents’ desire for “a more modern, contemporary aesthetic,” the home “still needed to respond well to the historical character of the community.” He honoured the history of the structure and its surrounding environment by retaining the building’s profile (including the gable roof).
The redesign only added 166 square feet to the cabin’s modest floor plan (not counting the attic and a new crawl space). But Jones and his team took advantage of previously underused areas. By shrinking the living room, they were able to add a second bathroom and give the main bedroom a walk-in closet.
Making the most of the beautiful lakeside views, the firm introduced floor-to-ceiling glass in the living room, but they reduced the home’s “fishbowl” feeling by replacing the dining area’s large picture window with a clerestory. This provides privacy while bringing in natural light and nicely framing SS Moyie. “It’s one of the things my parents enjoy looking out at,” Jones says of the 127-year-old steamboat, “so making it a bit of a feature of the house was important.”

In place of a traditional wooden porch and clapboard siding, the architect and his clients chose a concrete patio and noncombustible cladding. “I think that’s a shift we’re going to be seeing more and more,” he says, “especially in these small Kootenay communities that have been hit pretty hard by recent wildfires.” But to balance practicality with charm, they selected a wood-look cladding to retain warmth and character.
The home’s material history is still visible in the patio’s board-formed concrete finish, created with lumber reclaimed in the ’40s from another building across the lake and used in the original 1945 structure. “You could actually see evidence on that lumber that it was used for formwork for the foundation,” Jones explains, “and then reused for the house itself.” During the cabin’s demolition, these materials were left out for others to salvage. “Walking around town, there’s still traces of reuse in the community,” he says, “which is really nice to see.”
Related stories
- The Dodek House Is Both a Vancouver Landmark and a Family Heirloom
- North Vancouver’s Modcube Reimagines the Laneway Home
- Vancouver’s Measured Architecture Takes Inspiration From Stables and Sheds at Paddock House
Although the Jones family has been part of the Kaslo community for decades, their primary residence was in Kamloops, where Jordan fell in love with architecture in a Grade 9 drafting class. He started his architectural training at Thompson Rivers University and then obtained a master’s degree from Dalhousie University. After graduation, he moved back to Kamloops, “always with the goal to get back out here,” he says, “and then I managed to finally make that work.”
Kaslo drew him back not only because it’s “a beautiful place to live and close to family” but also because of its history. When he was young, he worked for the Kootenay Lake Historical Society and became enchanted by images of gold rush boom towns: “I’ve been hooked on it ever since.” He is now vice-president of the historical society, which manages the Kootenay Lake archives, Kaslo’s visitor centre, and even SS Moyie: “So it’s kind of gone full circle for me.”

The Jones house prior to its renovation.
The title of his master’s thesis, “Sustaining Community in a Heritage Boomtown,” is also a foundational principle for Town Architecture Inc. The firm started Town Story, a research project that documents and shares the Kootenays’ architectural heritage on Instagram and Facebook. Jones wants to “help others gain an appreciation for the history of the communities” and to learn how their built environments have developed over time, what’s working, and what’s not.
“In my mind, a new building or renovation should fit into both the current context as well as the historical context,” he says. He hoped to achieve this balance with his parents’ home. “You never quite know when you’re introducing something that’s a little bit more contemporary in a small town like this, how people are going to feel about it,” but “everyone has been very positive and loves the design and feels like it fits.”
And of course, he was happy to please his clients: “They’ve been absolutely loving it.” This place “was always close to their heart, but I think all the improvements made during this renovation fit perfectly in their lifestyle,” he says. “And the hope is it will continue to work perfectly in their lifestyle well into the future.”
Read more stories about B.C. architecture









