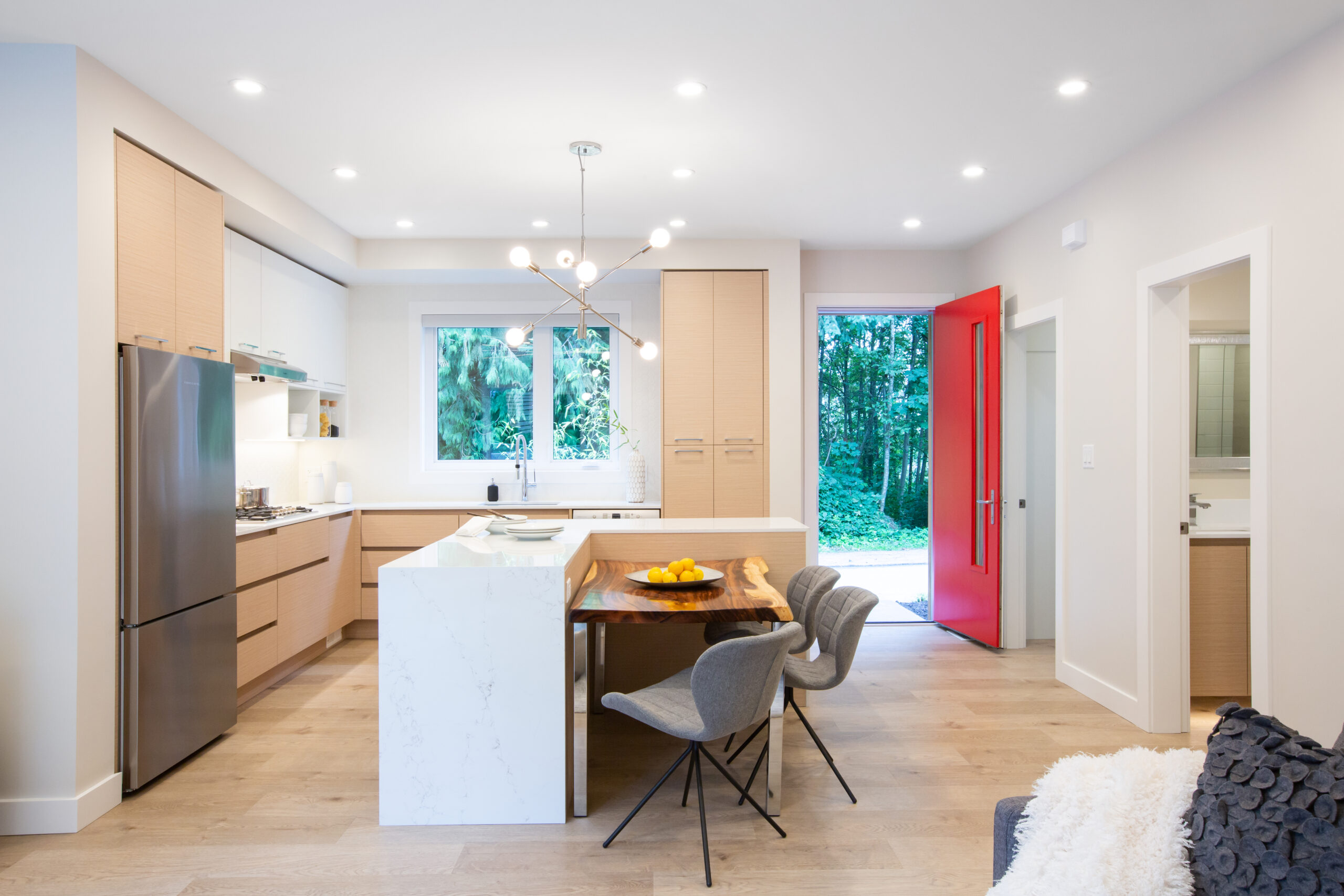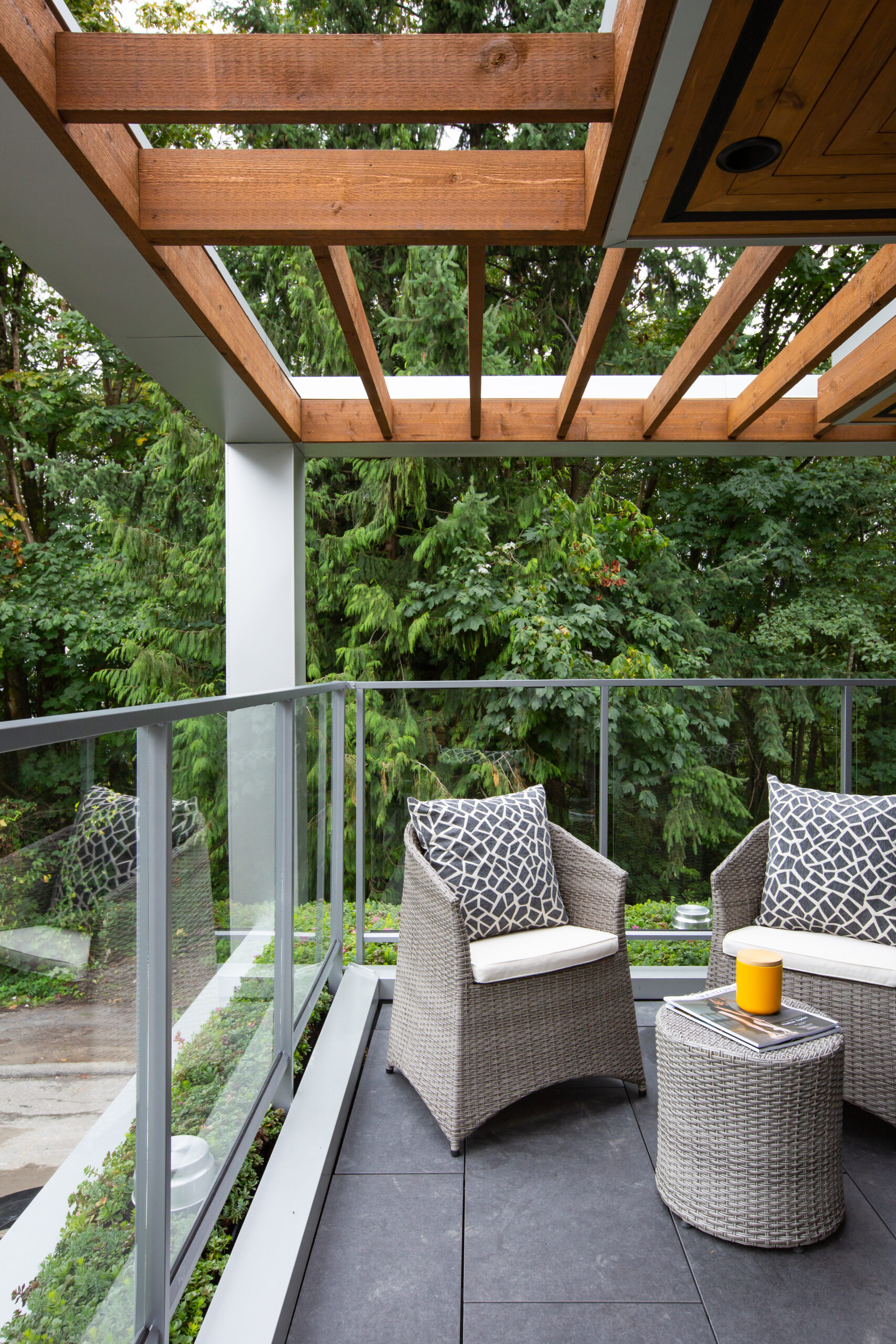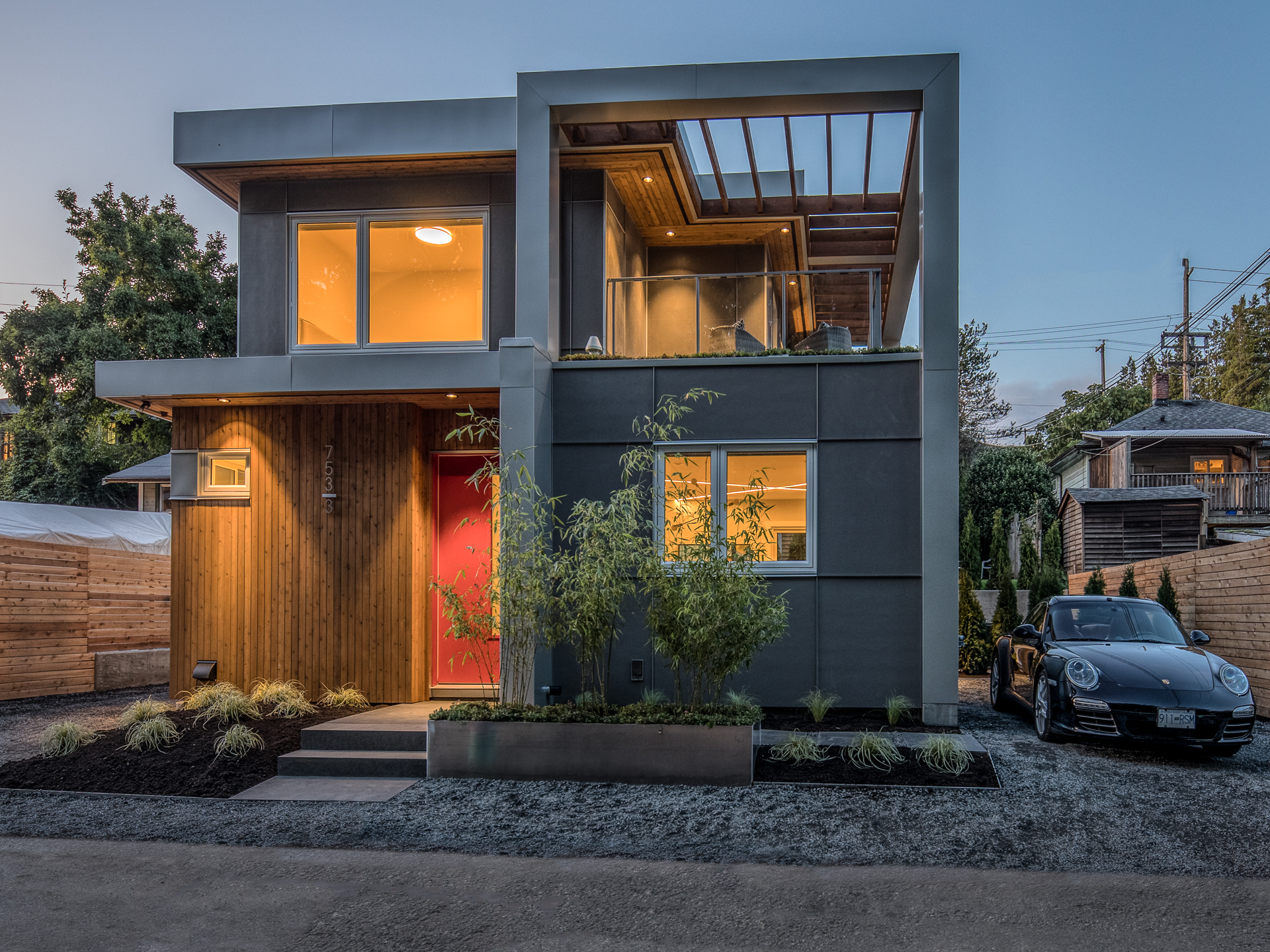Vancouver is no stranger to the laneway home. Drive through any neighbourhood, and you’re bound to find a few “mini-mes,” smaller versions of houses instead of a carport or backyard shed. They’ve served as temporary dwellings for guests or while a home was under construction since the 1890s.
As their popularity soared in the 2000s to increase density in detached single-family neighbourhoods, rigid zoning and setback restrictions confined architects and designers to limited design options with very little wiggle room. North Vancouver’s Synthesis Design sought to expand that. The firm developed Modcube, a catalogue of modular laneway homes, suitable for almost any lot and municipality, that don’t compromise livability.
“What we didn’t want to have [our clients] do was live in something that felt like a tiny dollhouse,” says senior design manager Brad Ingram. He notes that the key lies in maximizing square footage with a great room concept, replicating the bright open layout of a client’s main home to maintain the “big social living” they are used to but with a smaller footprint. A full kitchen with an island, ceilings nine to 10 feet high, and double doors to invite the outdoors in create smooth transitions between spaces. Many of the square-shaped floor plans come with a flat roof to avoid low walls and cramped slanted ceilings.

Photo by Tina Kulic.
“For the longest time, laneways were seen as these dingy places where the garage or garbage goes,” Ingram says. “If we had a whole bunch of them in a row, you’ve got young families with the kids or grandkids playing in the alley. That’s less traffic and more community.”
Having places to entertain and gather are an essential part of aging in place, turning Modcube into a multigenerational project to keep families close together or to downsize without leaving the family property behind.
“Small space is the hardest to design well,” Ingram notes. “We’re doing that by creating these bigger open spaces to give the illusion that it’s bigger than it is.”
Ingram starts the Modcube process by looking at the client’s municipal bylaws and ensuring there is enough square footage to build in the first place. This is part of what Synthesis calls a “shaping and siting” analysis. Name any neighbourhood in Vancouver, and Ingram and his team will have a pretty good idea of what the bylaws are off the top of their heads. Once a legal survey has been completed, the team overlays the bylaws onto the lot to reveal how big the building can be. Then comes selecting a design. Mod A touts a two-storey layout for up to two bedrooms with two full bathrooms, a four-foot crawl space for storage, and a deck with a trellis off the upper floor, courtesy of Modcube’s signature flat roofs. Mod B, Synthesis’s most popular model, has the same idea: two bedrooms and two bathrooms with a large great room but all on one level with ceilings 20 to 12 feet high and a cupola window to admit more natural light. And there’s always room for customization.
Related stories
- Inside 9 of Vancouver’s Coolest Laneway Houses
- How Do You Build a House That Will Last Generations?
- How a Vancouver Architect YouTuber Makes the Most of Small Spaces
For a Modcube home on East Fourth Avenue, Ingram had to build a backyard—at the top of the client’s wishlist—on a sloped site. He achieved that by excavating the area and building retaining walls with planters, but he feels that educating clients about what small living can look like can overcome a lot of challenges that come with mismanaged expectations.
Small-living footprints encourage efficiency in space and energy, ideal for rapidly urbanizing landscapes where population growth staggers beyond a city’s infrastructure. The population of Metro Vancouver is expected to surpass three million by 2030. In an already competitive housing market where supply is scarce, laneway solutions such as Modcube can bridge the gap in missing middle housing. Ingram hopes that increased strata housing through the proliferation of laneway properties across the province will not only increase housing supply but also make the market more accessible to first-time homebuyers.

Photo by Tina Kulic.
To meet demand, Ingram believes the future of building lies with prefabricated construction. Synthesis has already built a number of prefab Modcubes on the North Shore, where the walls, roofs, and floors were factory-made and flat packed on a truck to be taken to the construction site. Builders can then assemble the frame onsite. Another prefab Modcube sliced the Mod B design in half to fit on tractor beds and craned the two halves onto the site’s foundation to complete the house. As for materials, Ingram tends to pick ones that are low maintenance—cementitious cladding, cedars, and soft woods that are both practical and add warmth to the space.
Ingram enjoys getting to know his clients’ lifestyle, trying to learn as much about them and how they like to live as quickly as possible. Details such as where the trash bin goes and the difference between what a weekday and a weekend would look like give the Synthesis team insight into how they can make the most of the small space they’re working with.
“It’s not just about picking a design,” Ingram says. “It’s really about customizing it for their lifestyle, trying to make it their home.”
Read more architecture stories.









